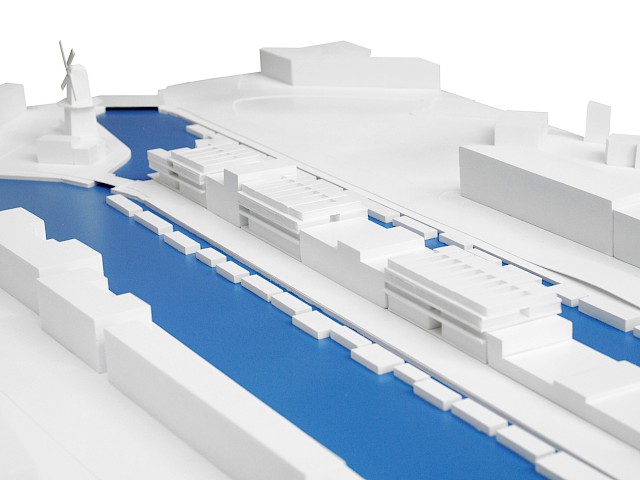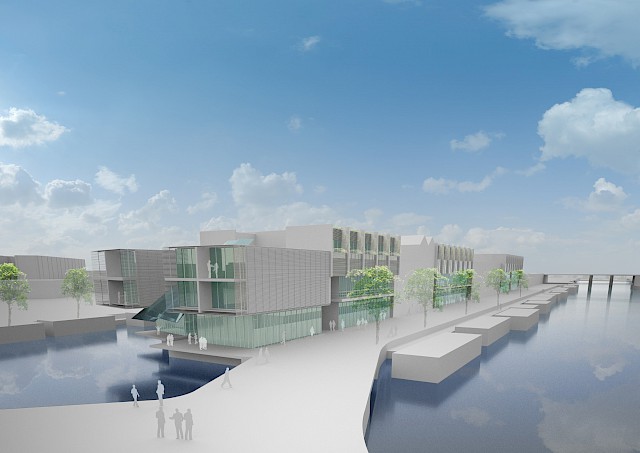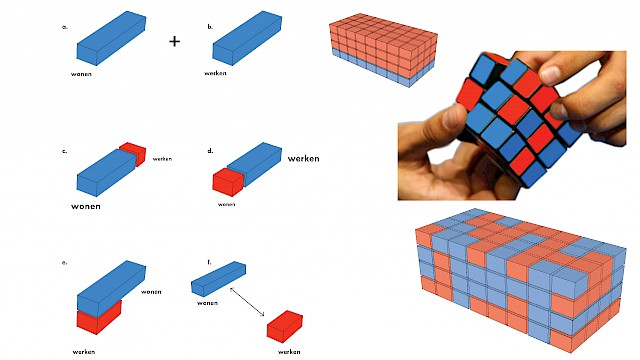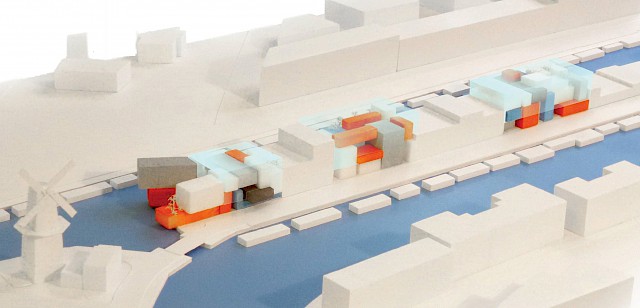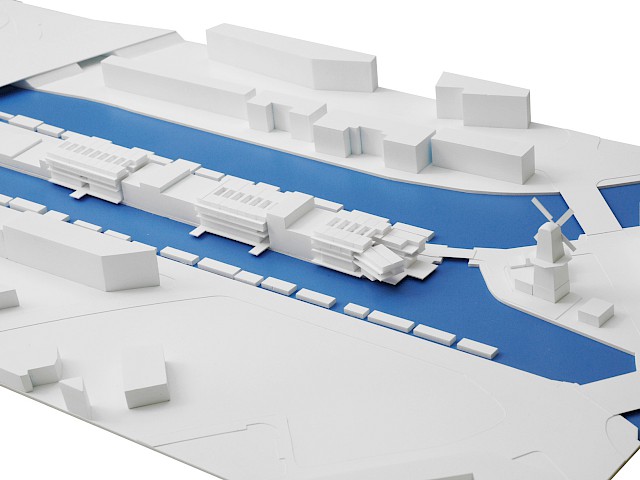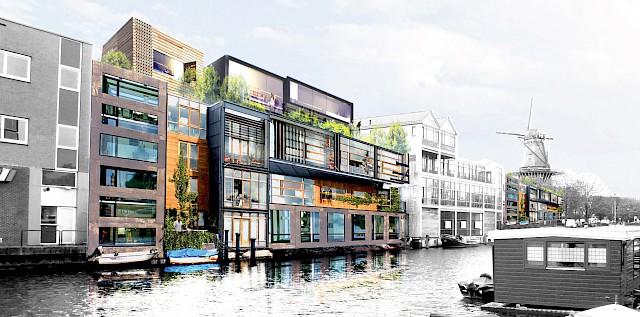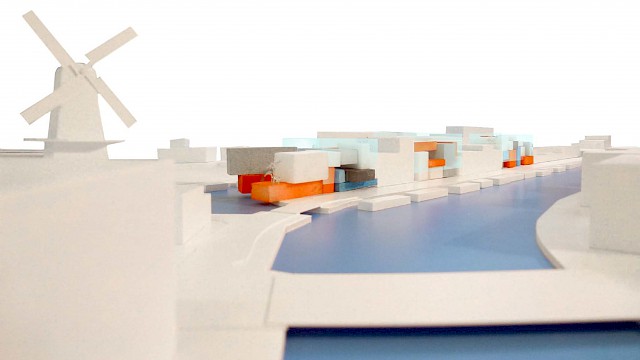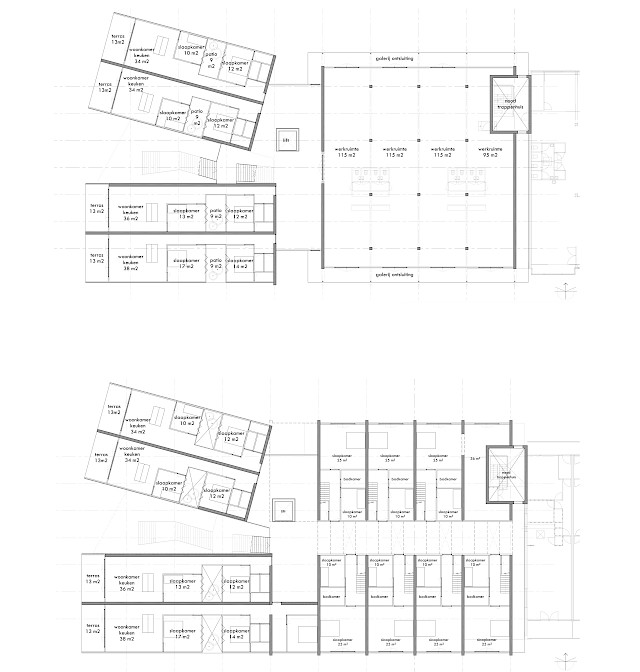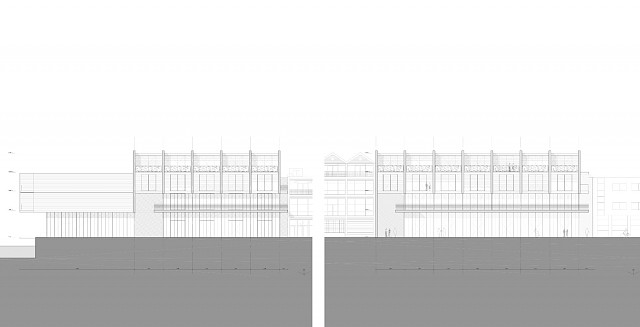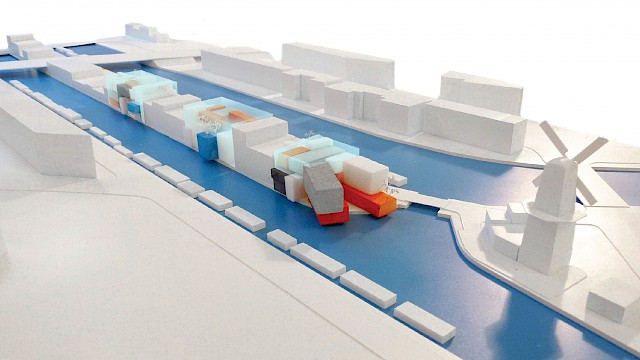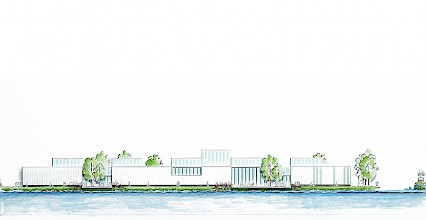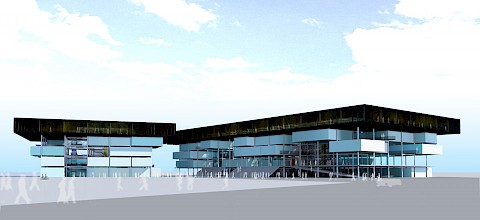For a predominantly monofunctional strip of land in the centre of Amsterdam, an investigation and proposal were developed for a series of three mixed-use buildings, totalling to more than 10,000 sq.m (excluding parking), these buildings found at varying points along this strip. These buildings would integrate recreation, work, studio & living spaces together to bring a more dynamic and multifunctional life to the area.
Part of the process to achieving this goal involved making a request to the city of Amsterdam to amend their zoning plan, which Allard Architecture initiated together with their client. The proposal aims to adapt to the existing urban structure of the city in which building height and function are dictated, to enable the Zeeburgerpad to become a vibrant urban environment that encourages people to live, work and play.
