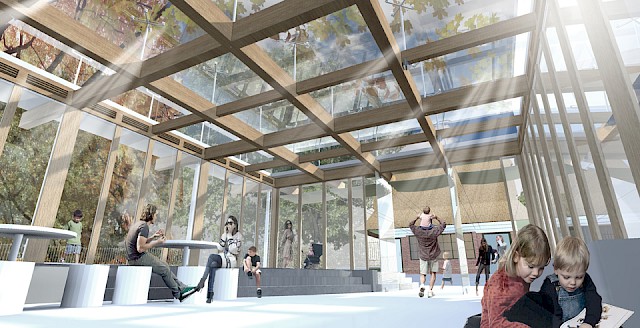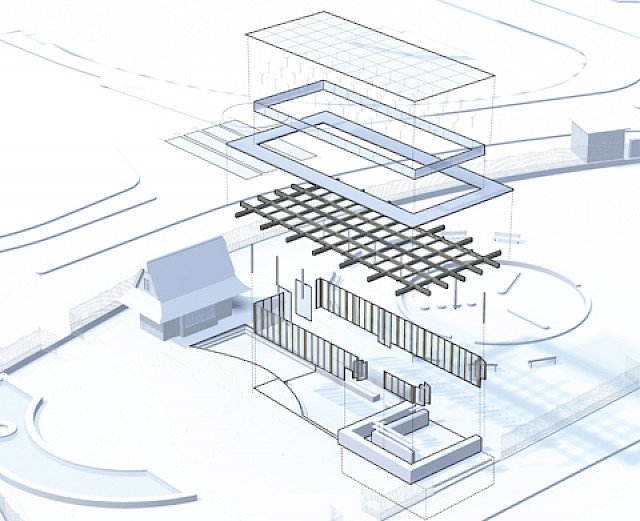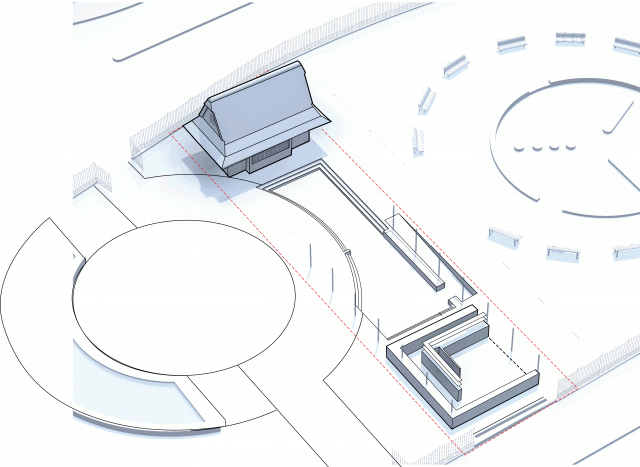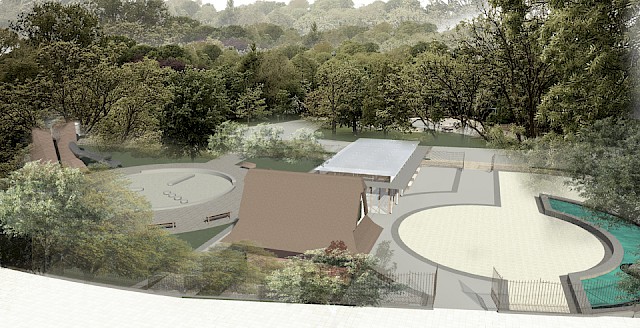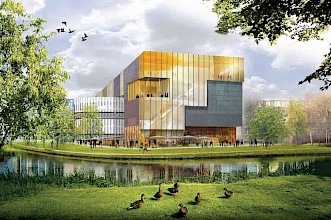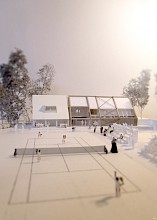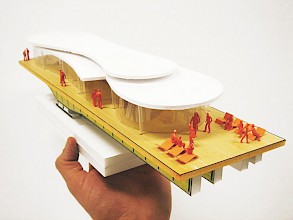The design of the pavilion was inspired from 2 sources – the first being the Vondelpark’s ability to bring in light and airiness while providing shelter from natural elements. The second source are the playgrounds designed by Aldo van Eyck, which highlight a historical axis by providing a line of sight to the Willemspark. Building in Vondelpark is a delicate matter due to its status as a national monument, with this having very strong support from the local residents.
There is an addition of a circular gathering space that functions as the entrance of the new pavillion while acting as a ‘conversation pit’. Inside the pavillion, the third circle is a small stage that can host live musical performances. One of the main features of the pavilion is the glass roof which provides a strong relationship to the natural elements of the park while providing appropriate shelter from the elements. The glass roof is supported by wooden beams which is a symbolic reference to the trees present in Vondelpark.
