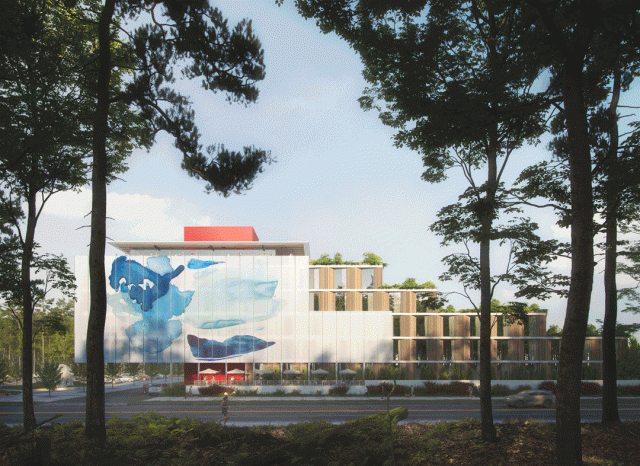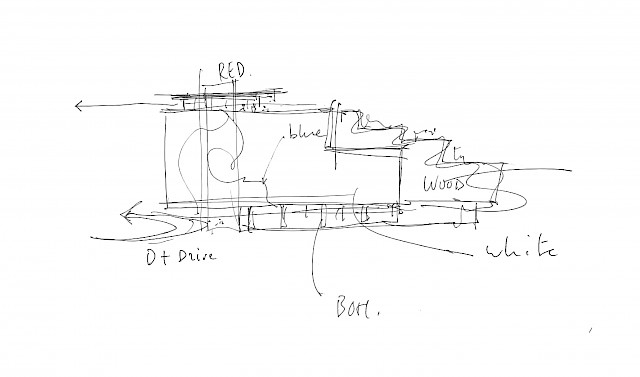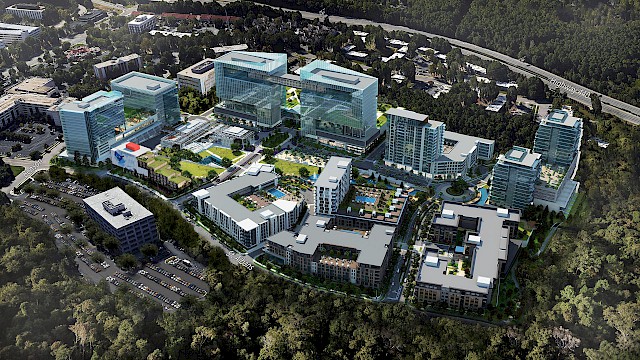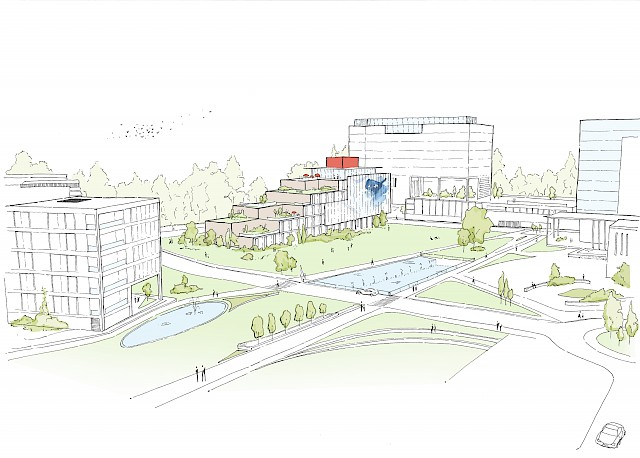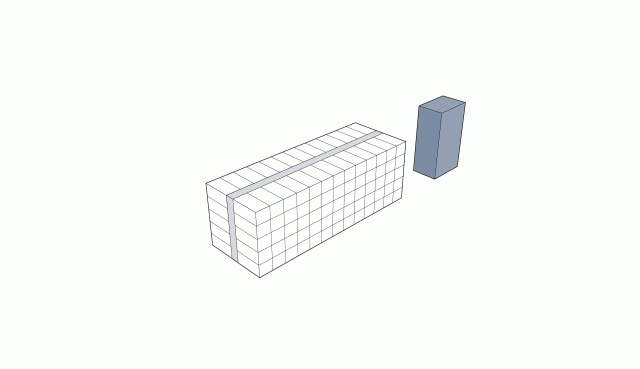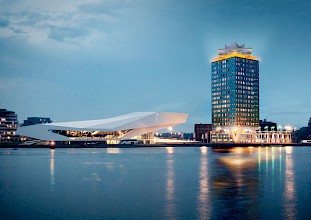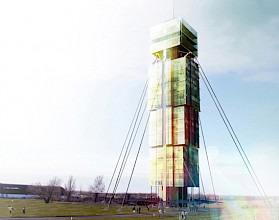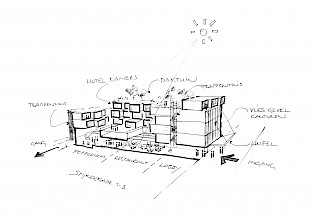In a green tract in the north of the city of Raleigh, North Carolina, this proposal for a new hotel development embraces a Dutch character that is both refined and abstract.
The brief required 130 rooms that are each 25m² that would be connected to a central corridor and a main core which would host circulation, escape, and back of house spaces. The mass steps down towards the south, creating terraces and planting areas that ensure the hotel does not act as a wall along the perimeter facing the park. At the front, the mass is lifted to allow cars to have a covered entry.
The typical configuration of a hotel has been flipped in this case, with the rooftop playing host to amenities that are usually associated with the ground floor, such as the reception and restaurant. Elevators will transport guests straight from the ground level to the roof for check-in, whilst a European-style café will be on the ground floor to ensure a lively street presence.
An iconic red core made of metal cladding will provide a strong connection between the ground with the roof, acting as a singular unifying mass.
For the façade, a translucent glass skin wraps around the stepped form that allows for a clean sheet-like surface that can host iconography. The pattern selected will allow for transparent areas to provide views out, whilst more translucent areas will obscure structure. This skin will be patterned with an abstract Dutch image that embraces the iconic Delfts Blue.
This façade transforms from this clean crisp front towards disintegrating into timber and greenery that ultimately connects into the green parkland surrounding the hotel.
