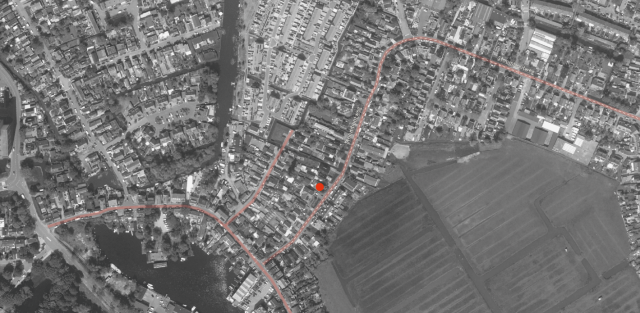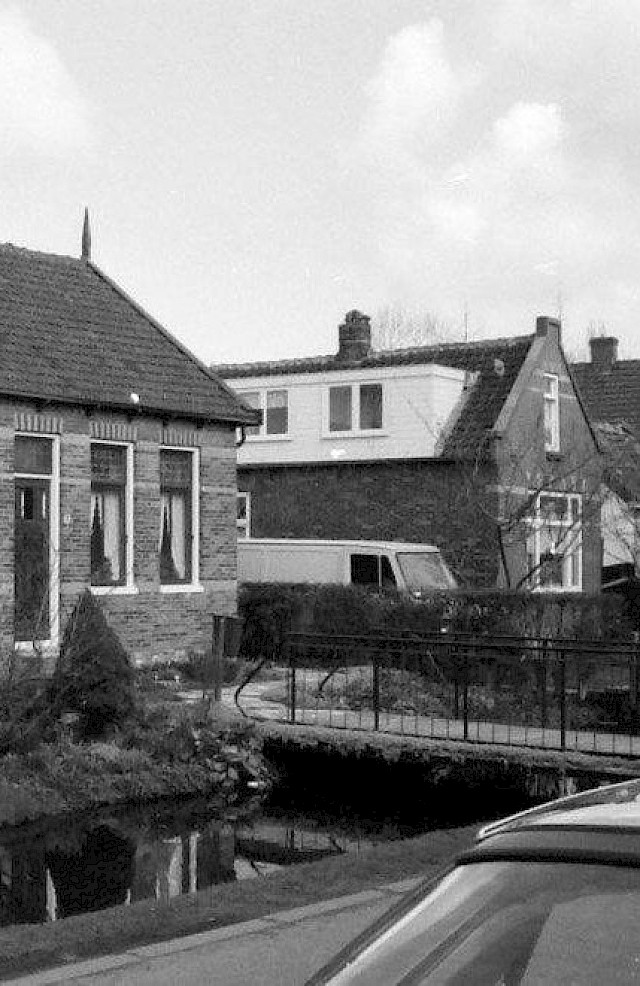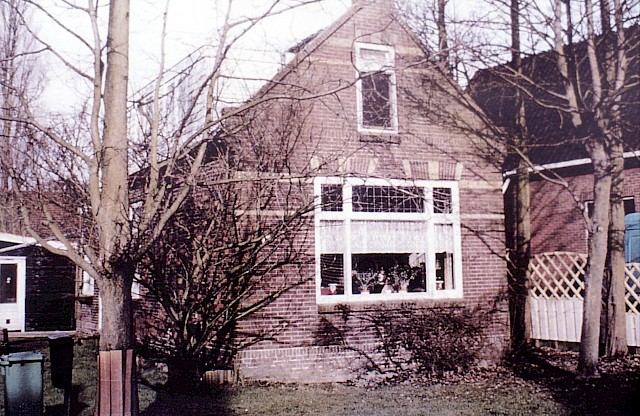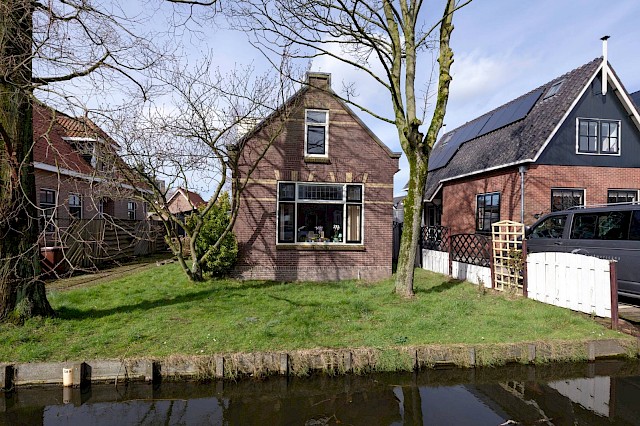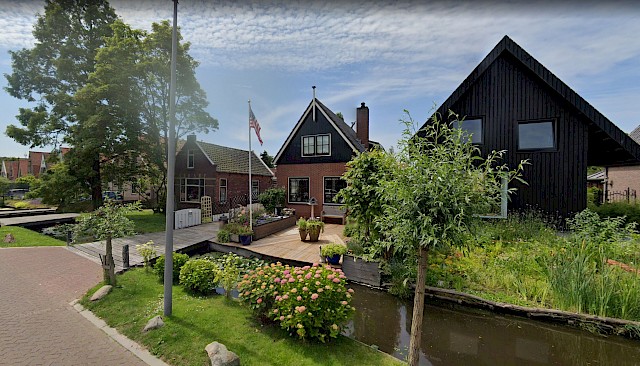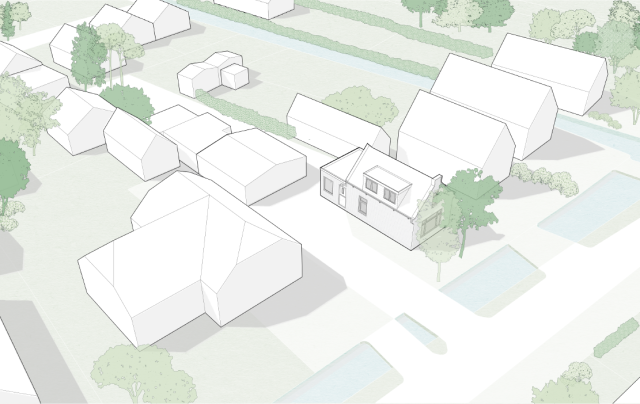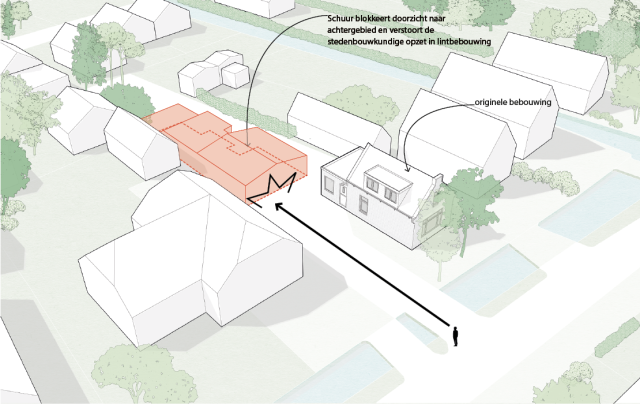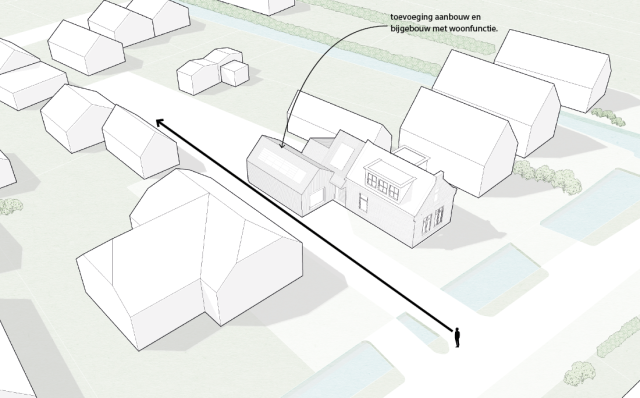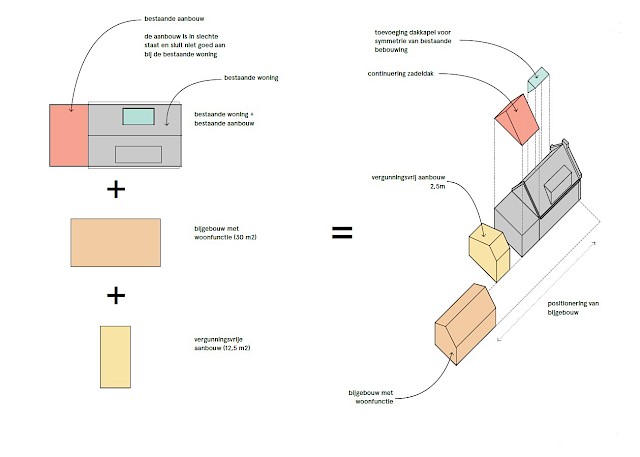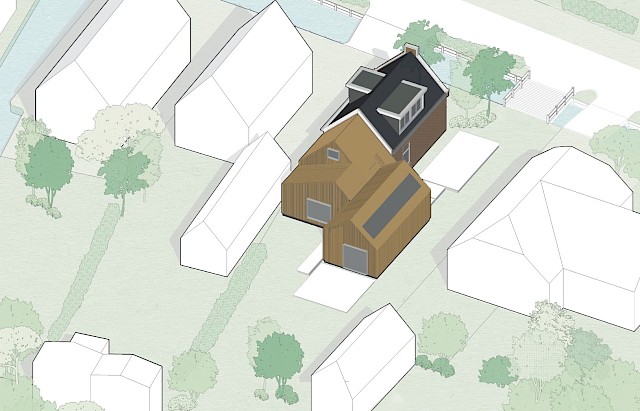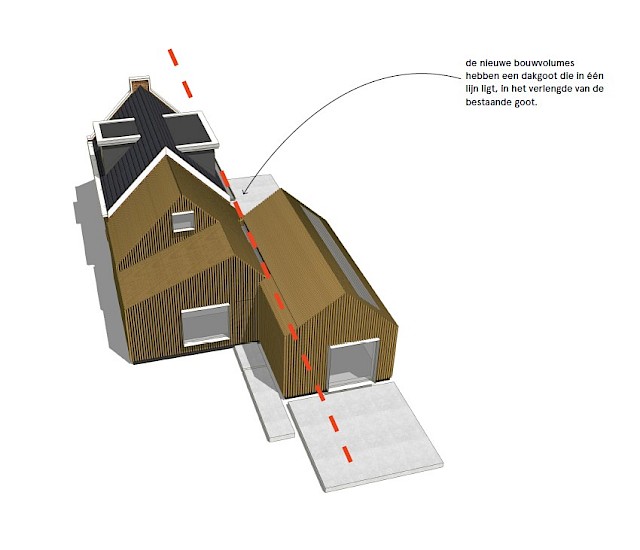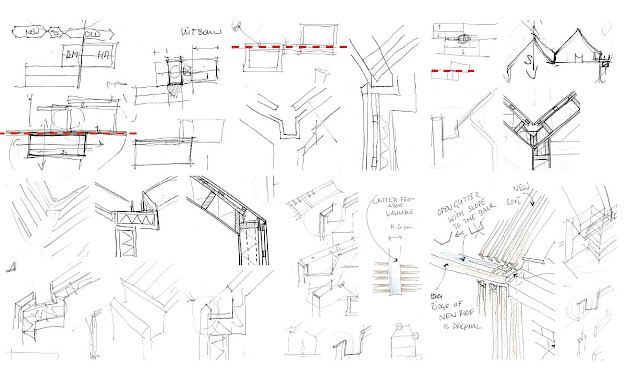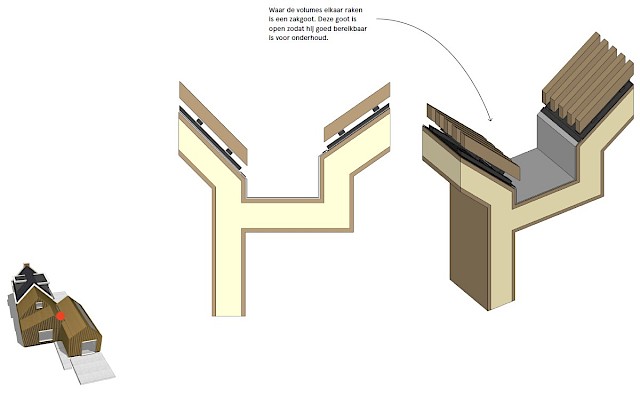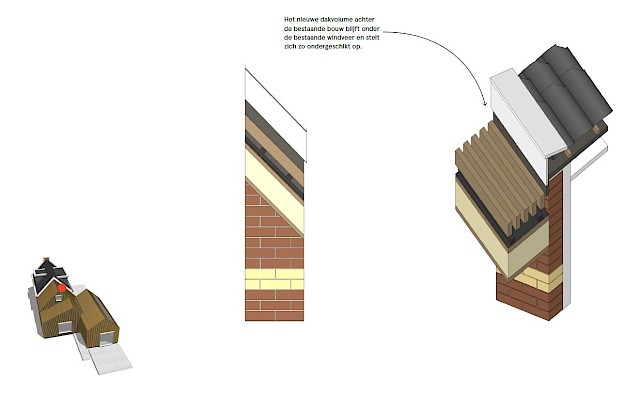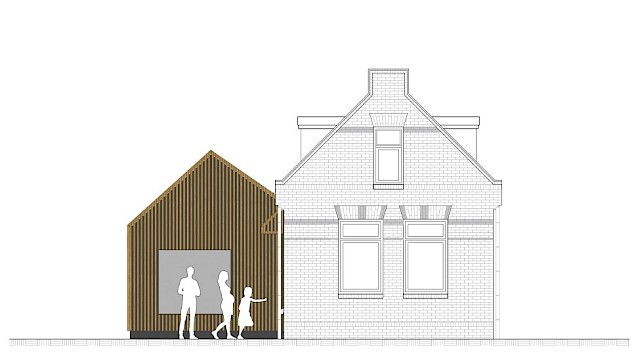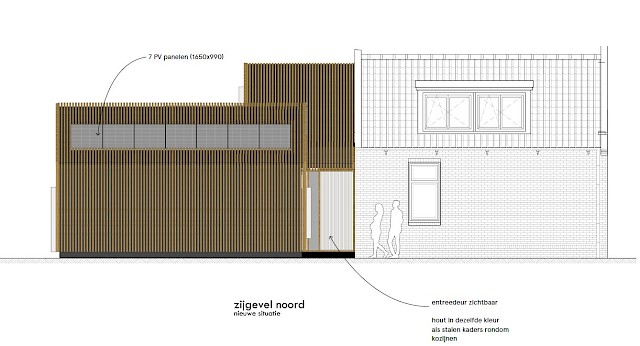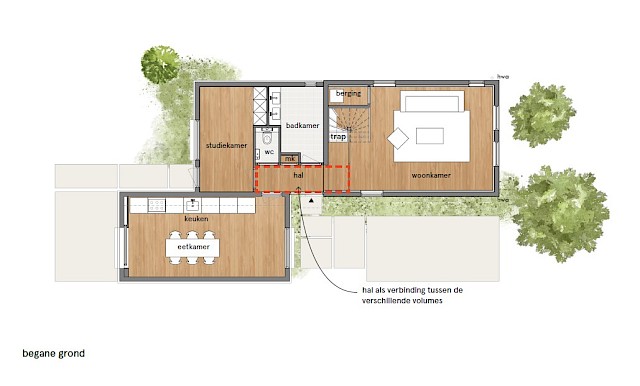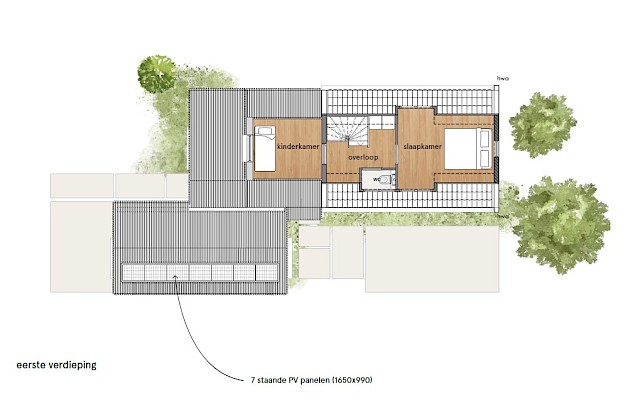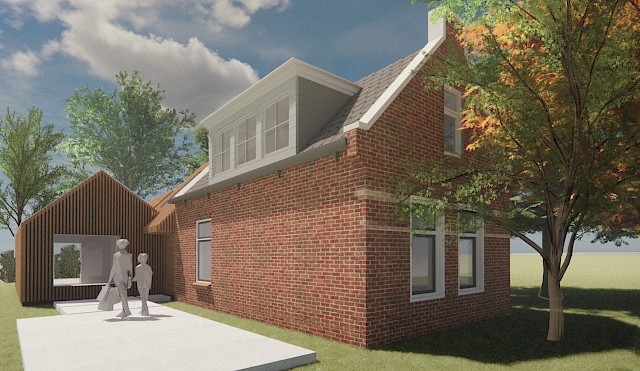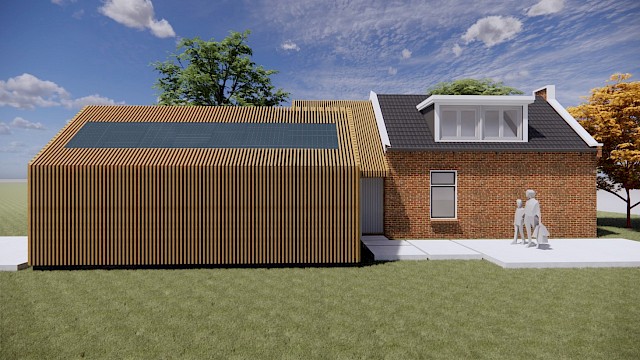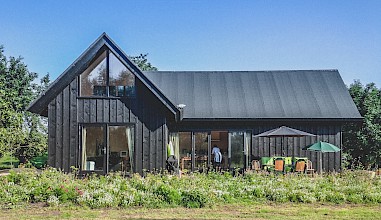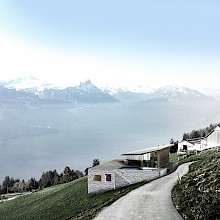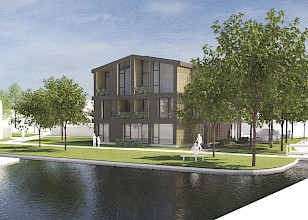In the rural area of Amsterdam North Allard Architecture designed an extension to an existing beautiful building. Stadsherstel Amsterdam bought the building from the municipality in order to prevent it from being demolished to make place for new developments.
Many steamboat services were active in and around Amsterdam from 1863 until 1945. Stoombootweg leads to where the jetty for such a steamboat service was previously located. Although the exact origin of the building is not known, based on archive information, the building was likely constructed around 1920.
Along with renovating the existing building, Allard Architecture proposed a scheme for several add-ons within the local development plan. While adding building volumes the longitudinal lines of the urban plan are respected. By pushing the volumes to the back of the existing house and adding vertical wooden cladding the extensions are subordinate to the current brick building. A central hall connects the multiple volumes. The various roof angles that intersect require a well detailed gutter detail. Through the continuation of the roof cladding the design allows for the gutters to be hidden.
Sources: https://stadsherstel.nl/monumenten/stoombootweg-17/
Project Partners
Quinten Boumann
Valerie Smalen
Maria Pieltain
