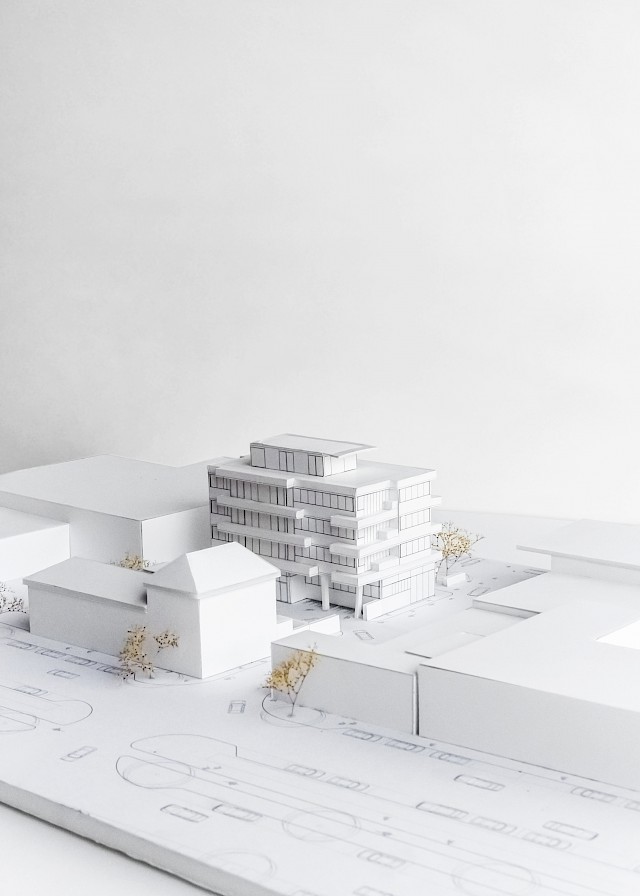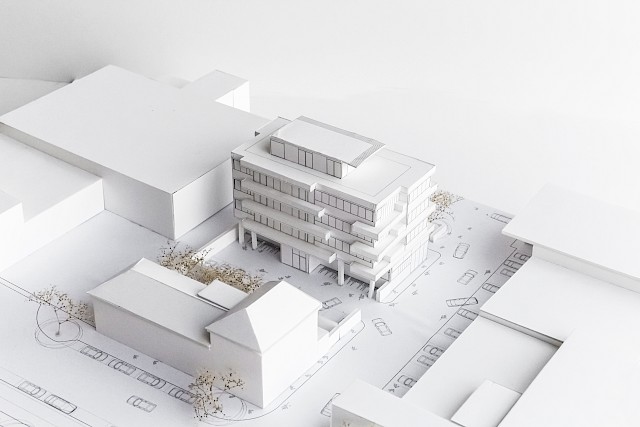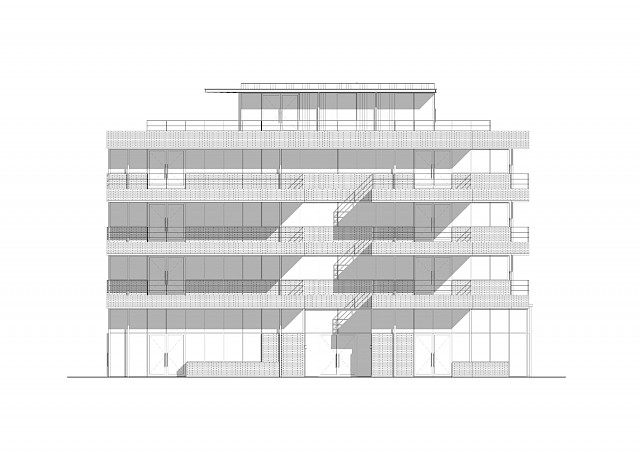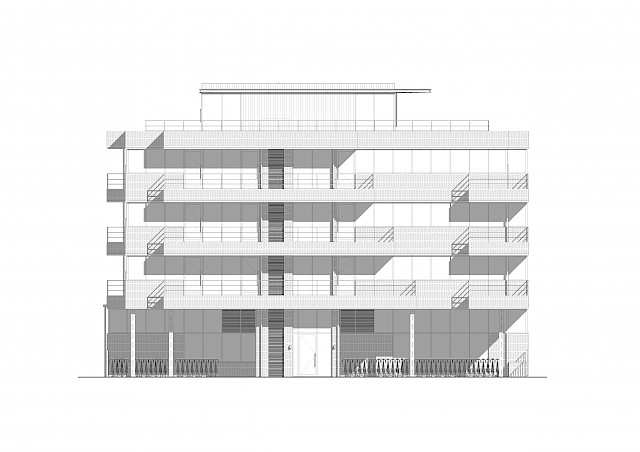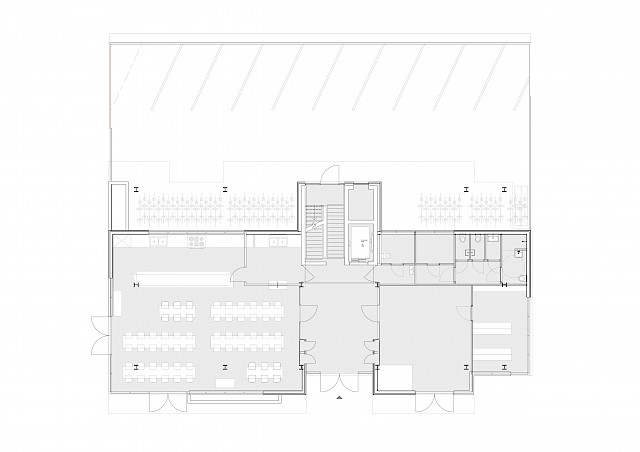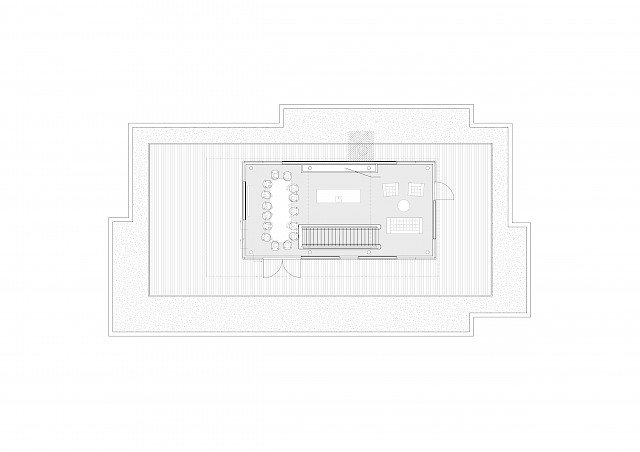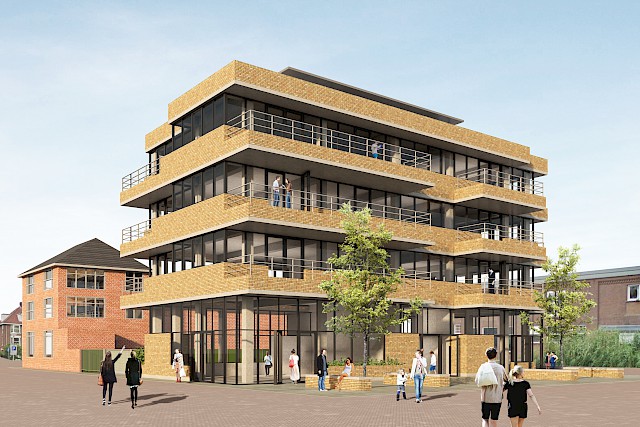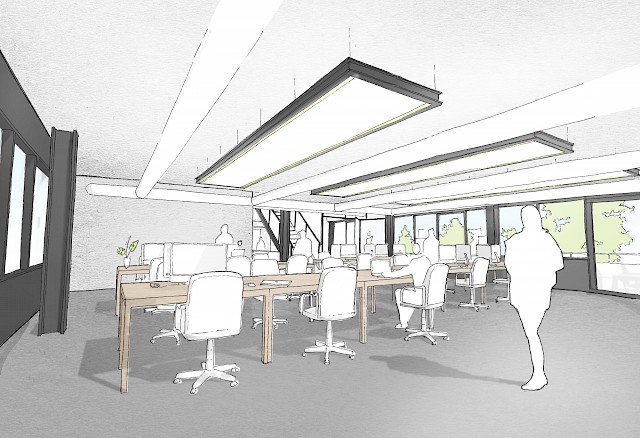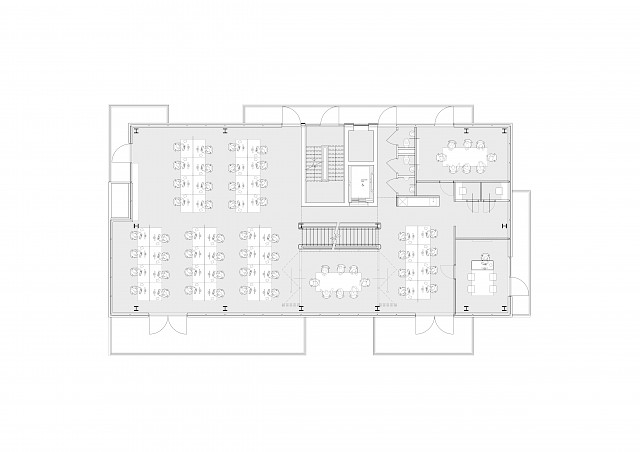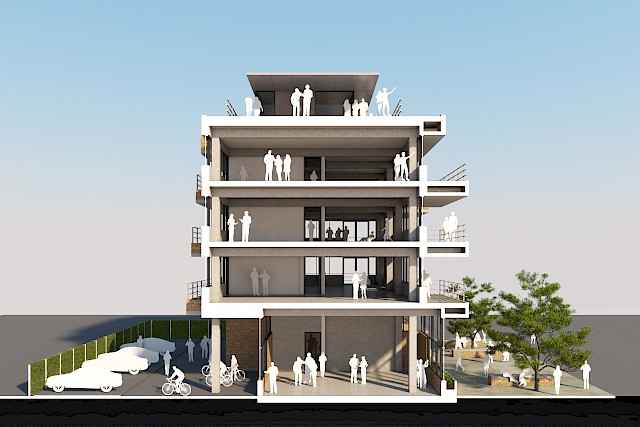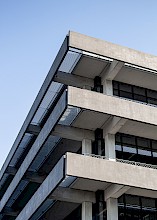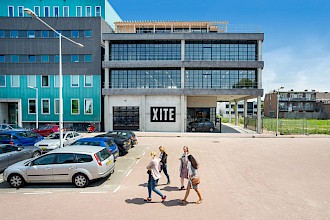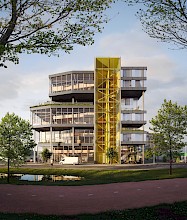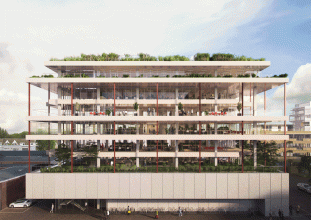In the up-and-coming area of Amsterdam North, Spijkerpand proposes a revised and contemporary way of working in the post-industrial neighbourhood. The new development has been designed to capture the industrial feel of the area, whilst the brick-clad facade acts as a link to the brick social housing found throughout the neighbouring area of Vogelbuurt.
The building is a standalone object, with industrial glazing wrapping all four elevations and flooding the internal working environments with substantial levels of light from all sides. This is helped by the position of the structural core in the centre of the northern façade, thus focusing the orientation of the building to the south and maintaining uninterrupted views. This ensures that work areas are comfortable and positive.
Protected parking is also situated on the north of the site, keeping the south open for seating in between the building and the street. Along with healthy workplaces, the design provides for a healthy building through provision of greenery on the roof terrace, and solar panels covering the roof itself. The overall intent is to create a healthy working environment in the north of Amsterdam, a quality not yet readily apparent in the developing neighbourhood.
Project Partners
Jurriën Boon
Piet de Reuver
Jalmar Taylor
Nick Wenham
David Pepper
Hiensch Engineering BV
