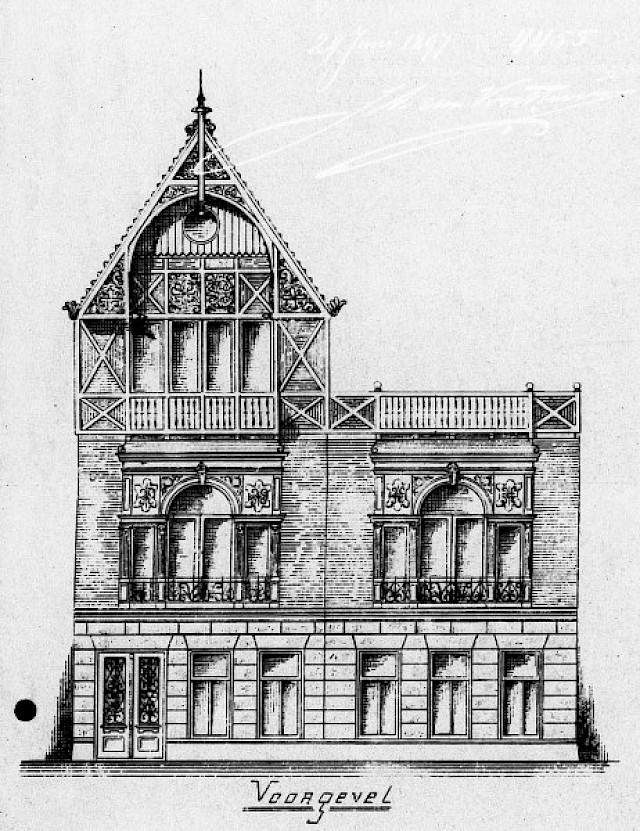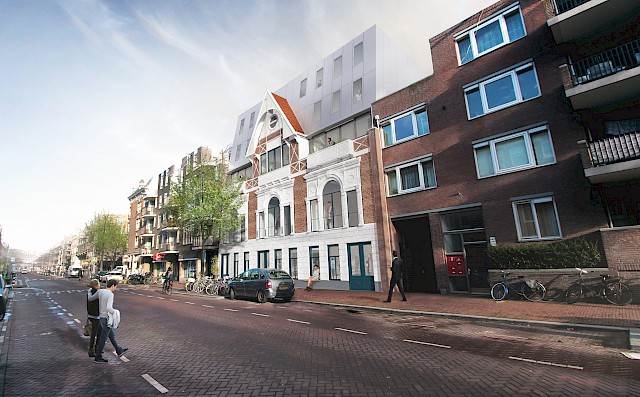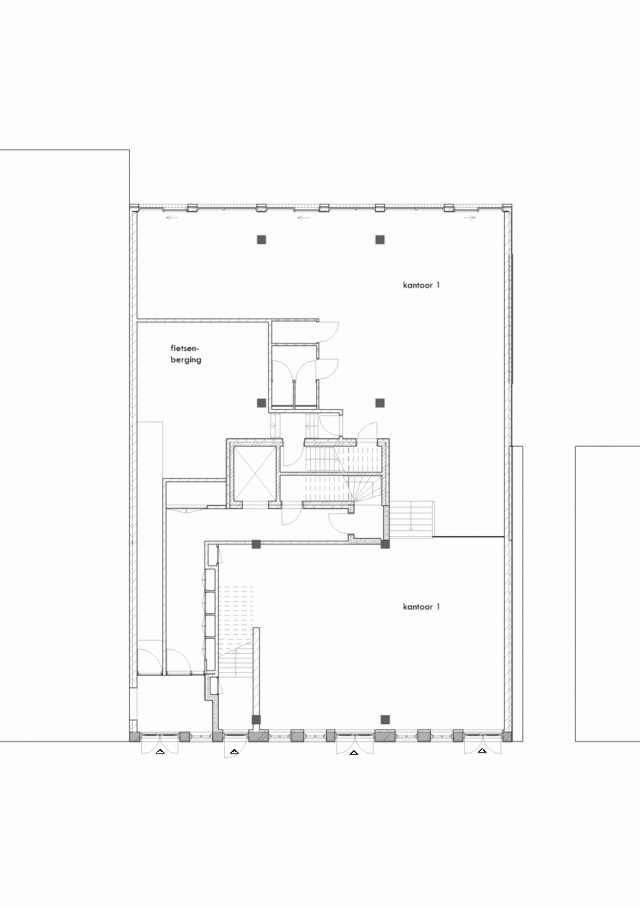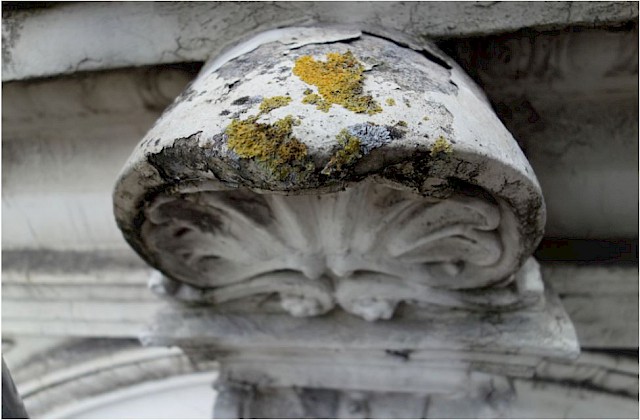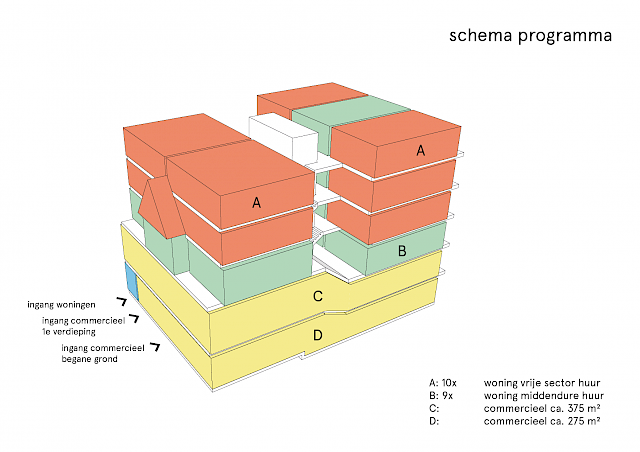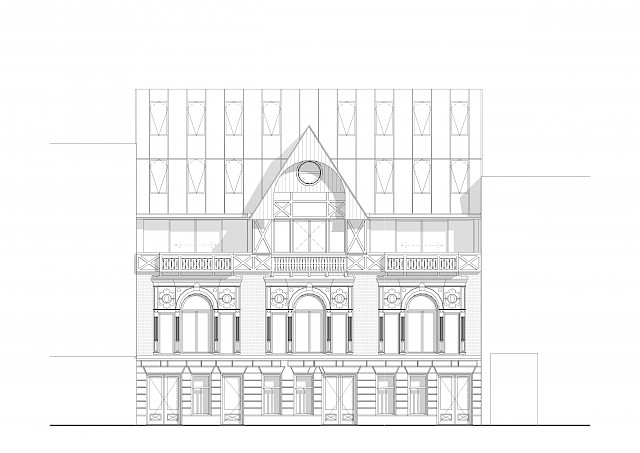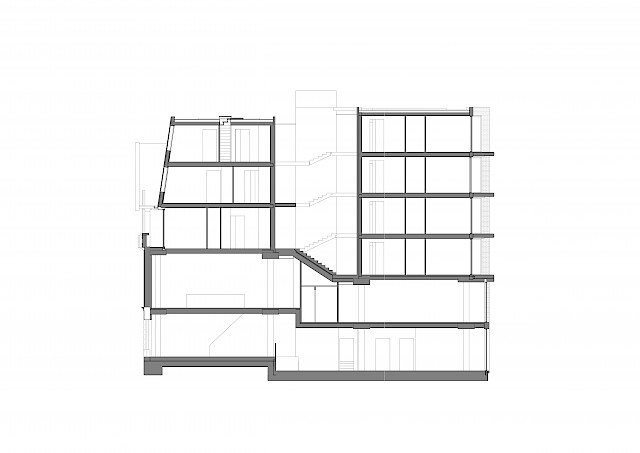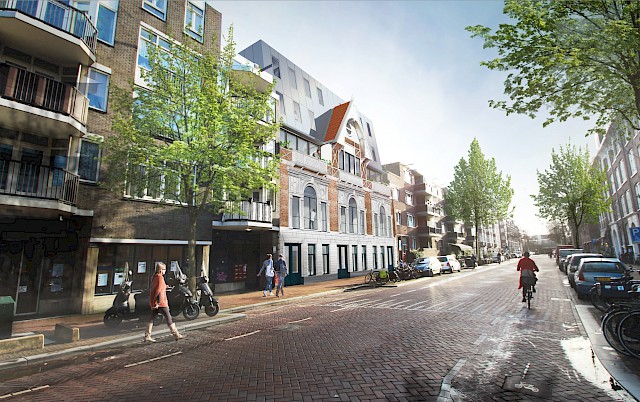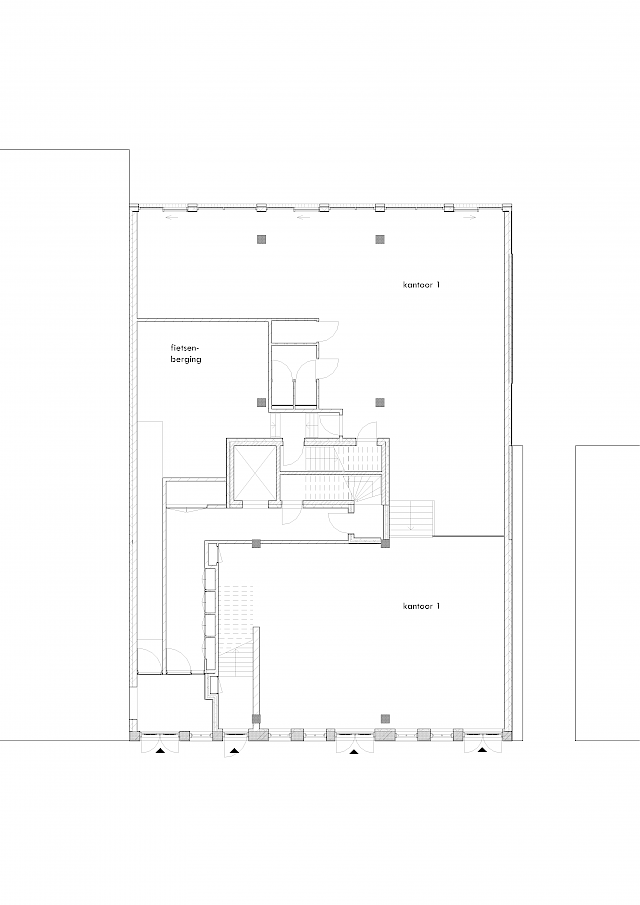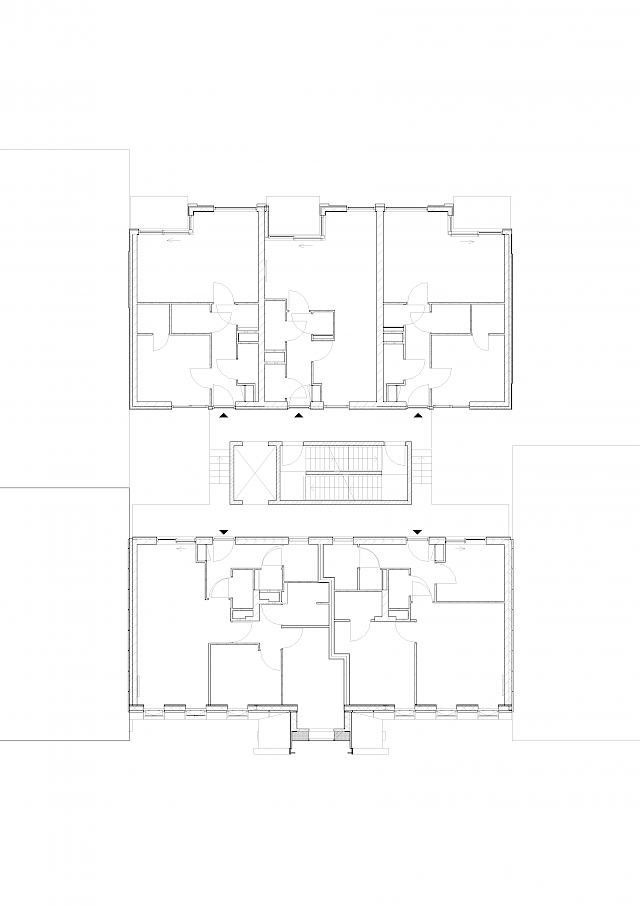In the originally working-class and socialist neighbourhood of the Spaarndammerbuurt, which was built behind the train tracks leading to and from Amsterdam’s Central Station, the management of the nearby sugar factory Wester Suiker Raffinaderij decided to locate their headquarters along the main artery of this district. At the end of the Nineteenth Century, a building was designed with an eclectic façade that contained elements from the Chalet style. After more than a hundred years, in which the building mostly functioned as a Catholic church due to the premature demolishment of the nearby church designed by Cuypers, the building was in a very dilapidated state. Furthermore, as there were no valuable elements in the building except for the façade, it is not registered as a monument.
Allard Architecture was asked to transform the building into a mixed-use building of commercial spaces and apartments, preserving the front façade and part of the roof. The result is a building with two offices on the two lowest levels. On top of that, two volumes with apartments are split by a circulation core and two courtyards. In this way, up to 14 apartments with a two-sided orientation could be realised, with 5 studio’s in addition. The volume on the street side is made of zinc and very minimalistic detailing, in order to give all attention to the historic façade. Around on the courtyard side, the volume on the building block is made of brickwork, providing a more restrained response in comparison to the characterful front facade.
Project Partners
Hiensch
Blonk Advies
