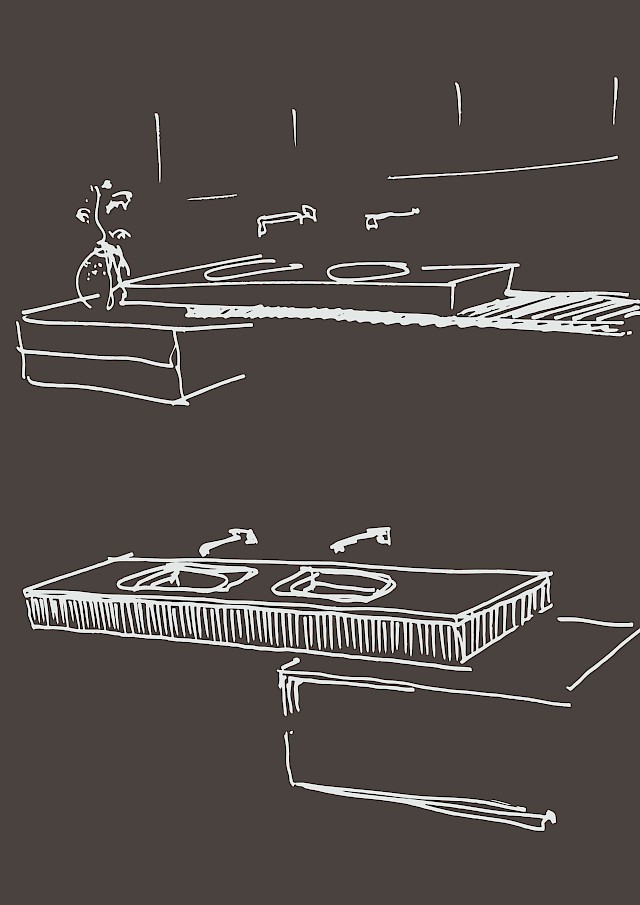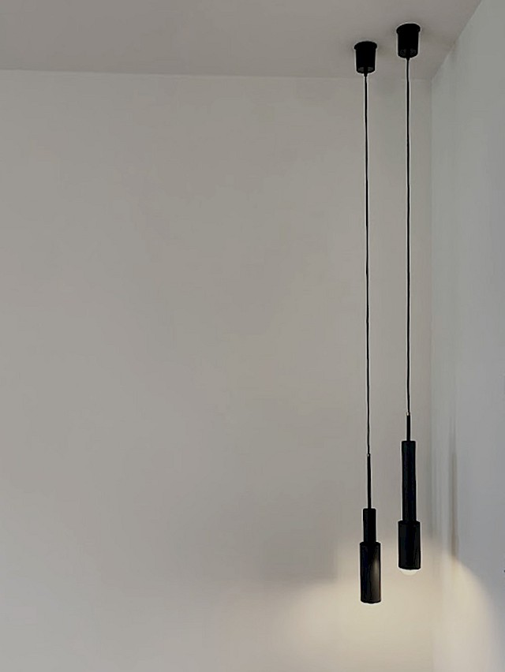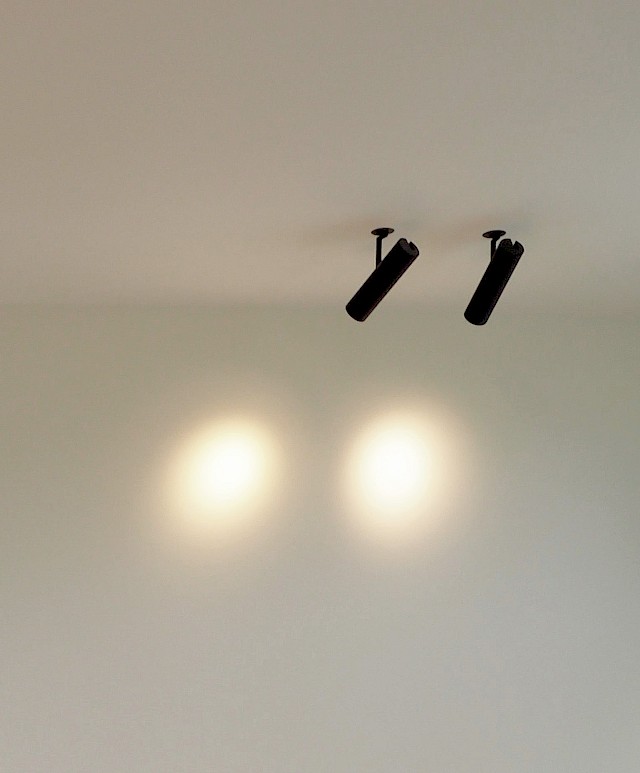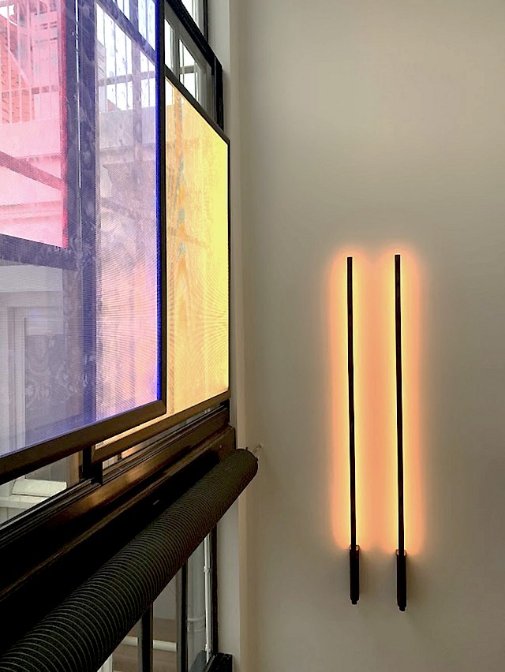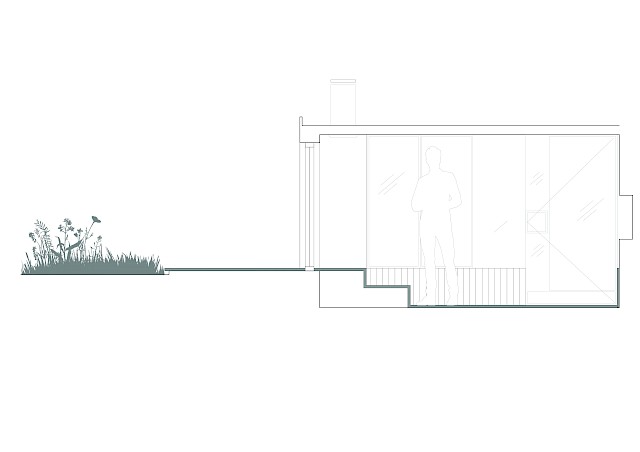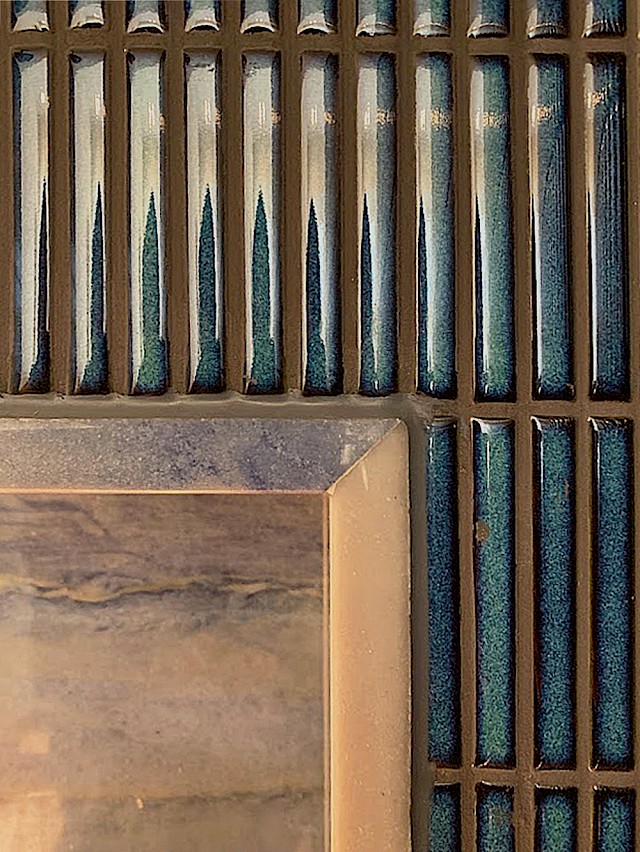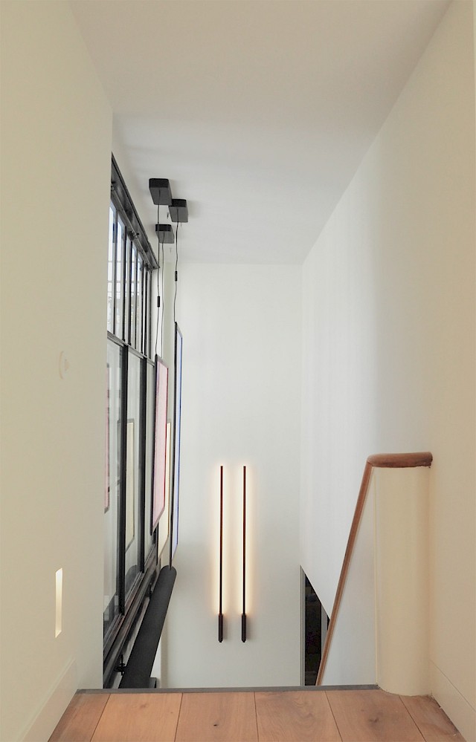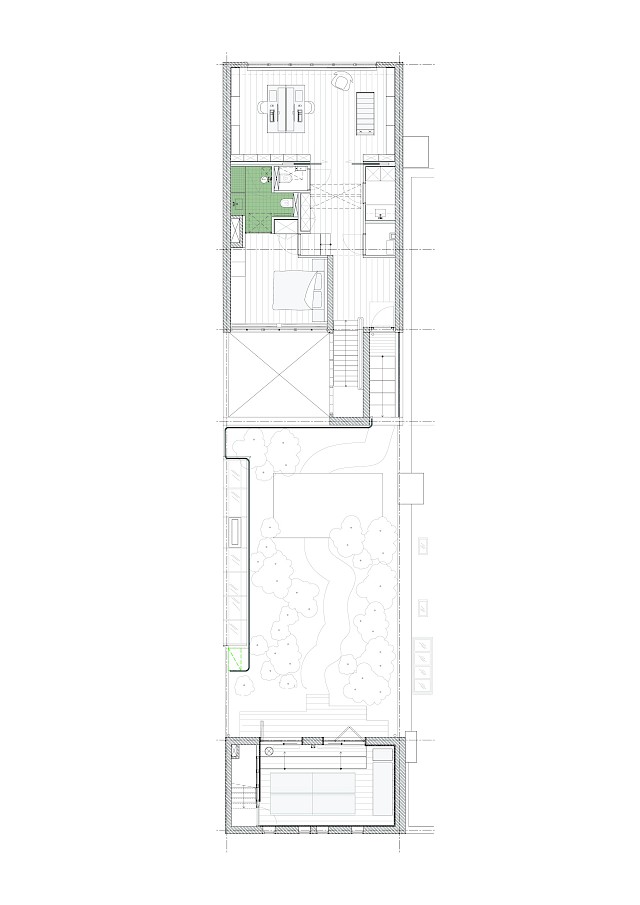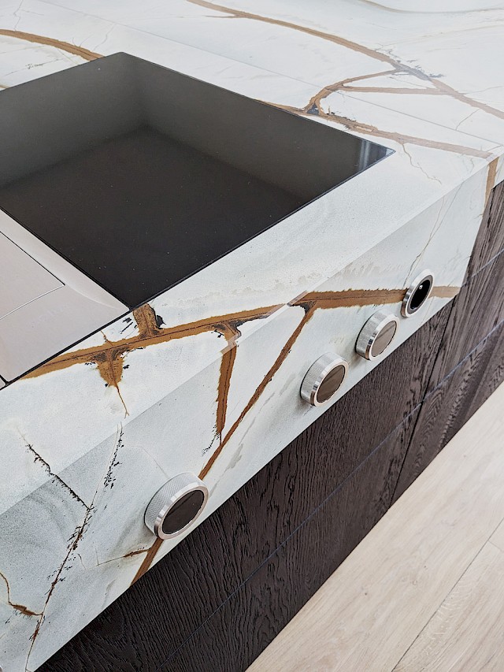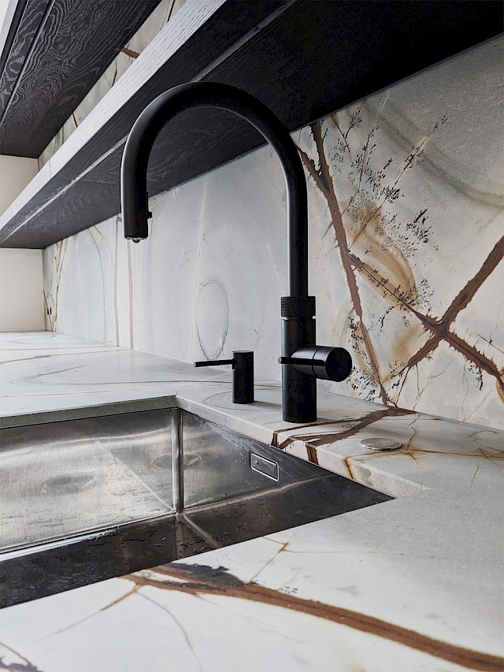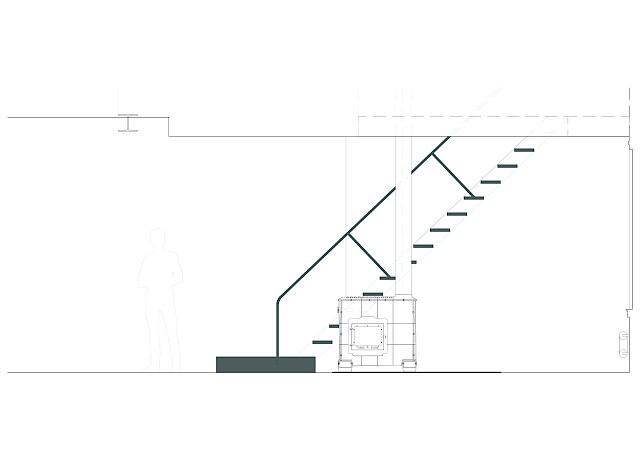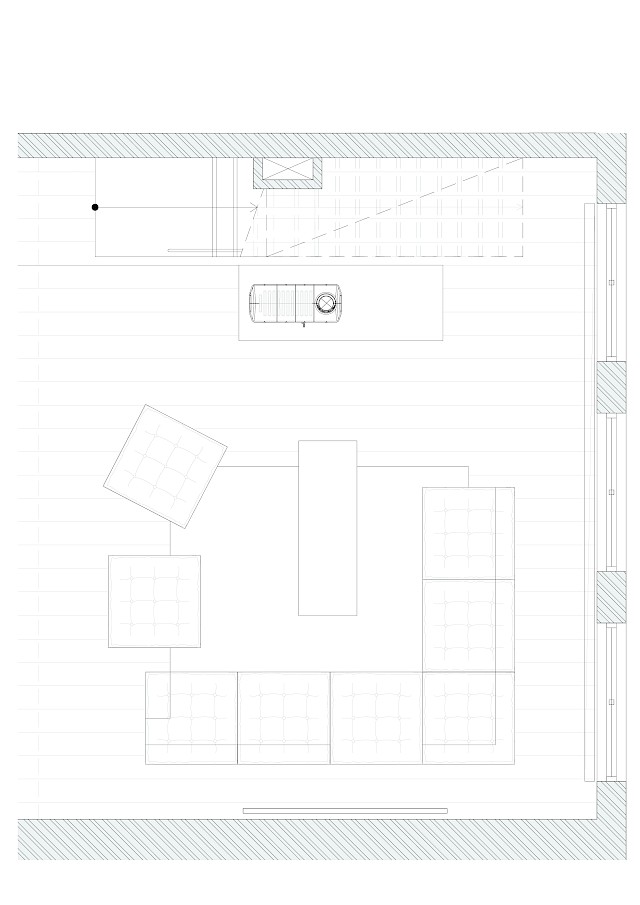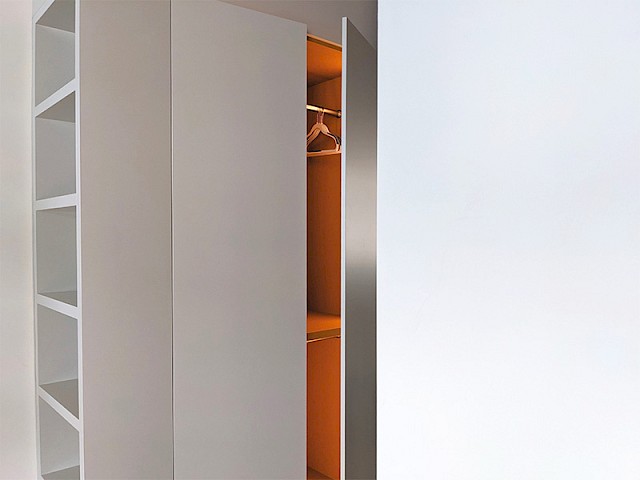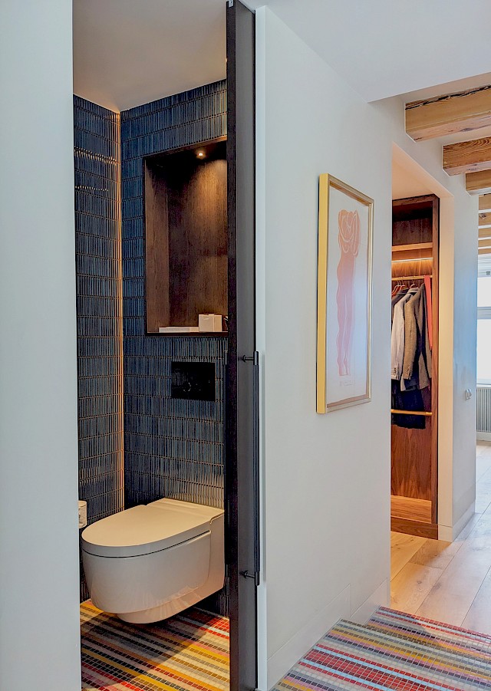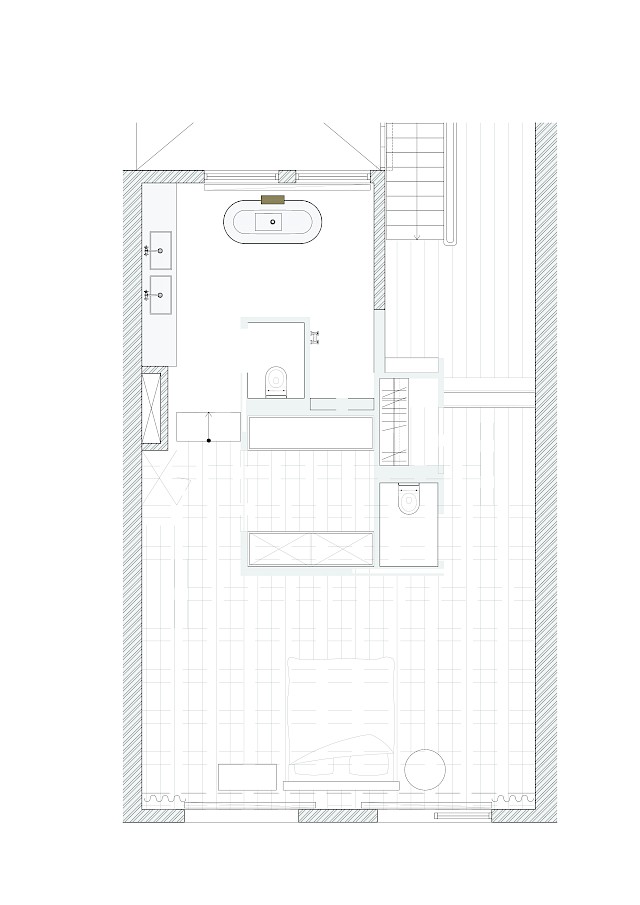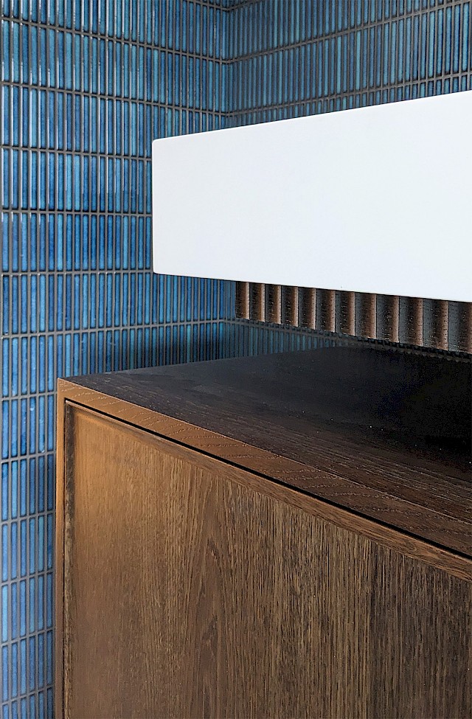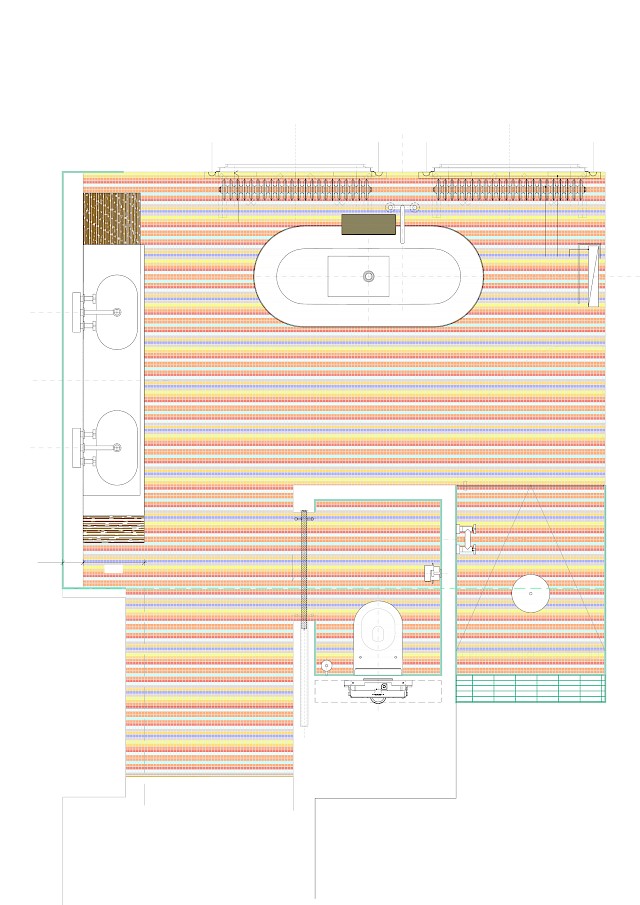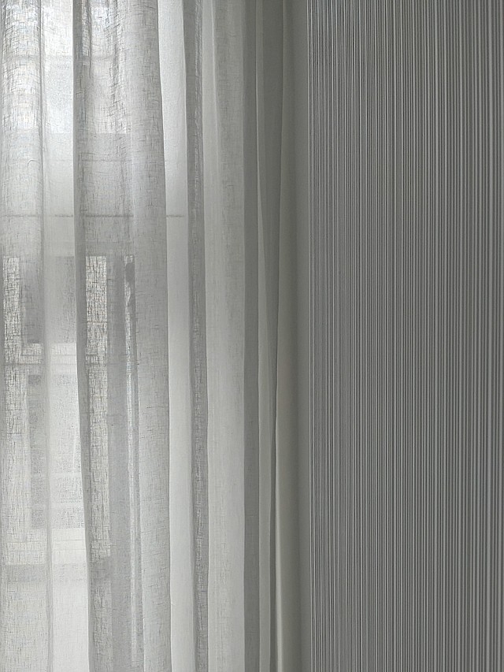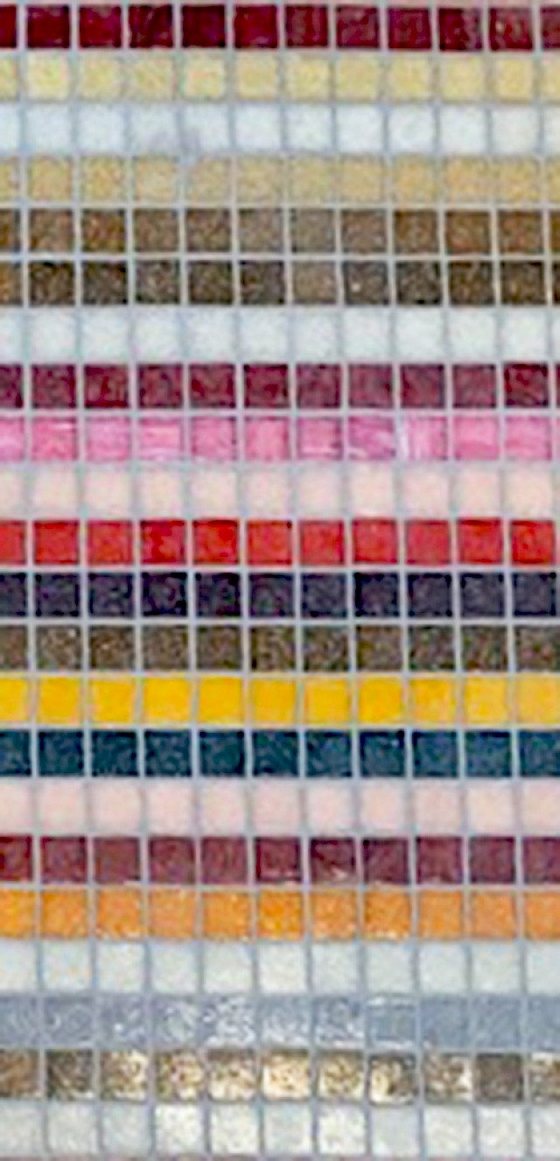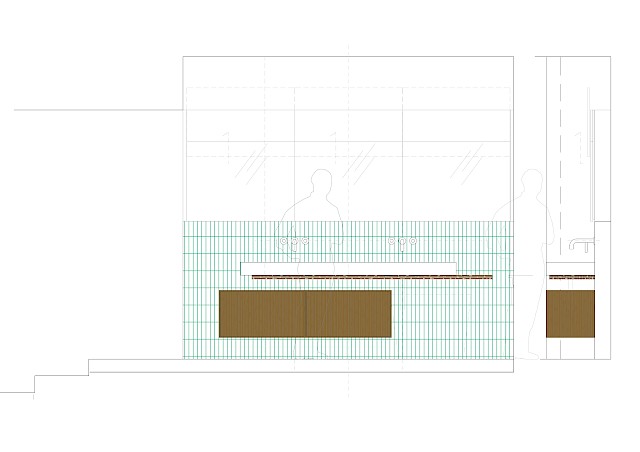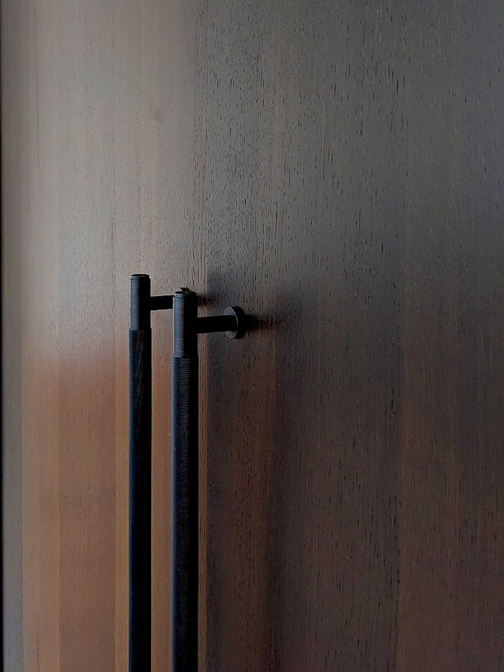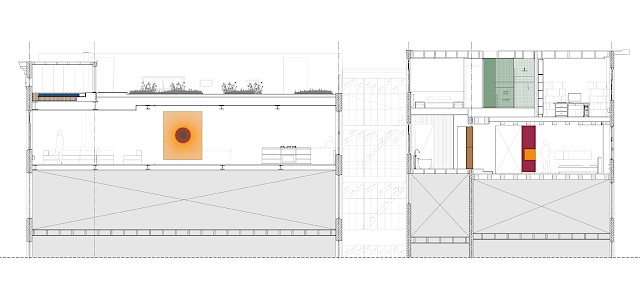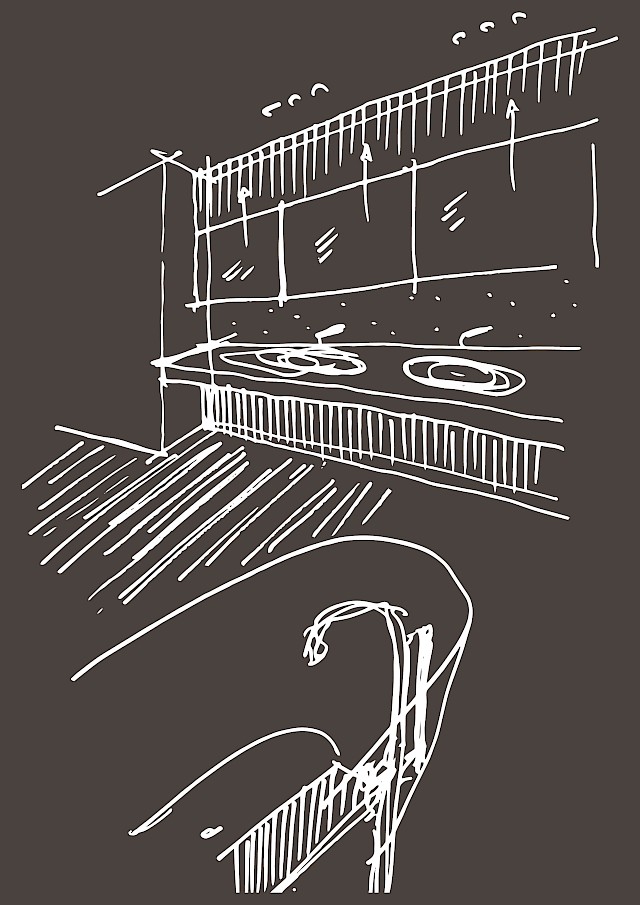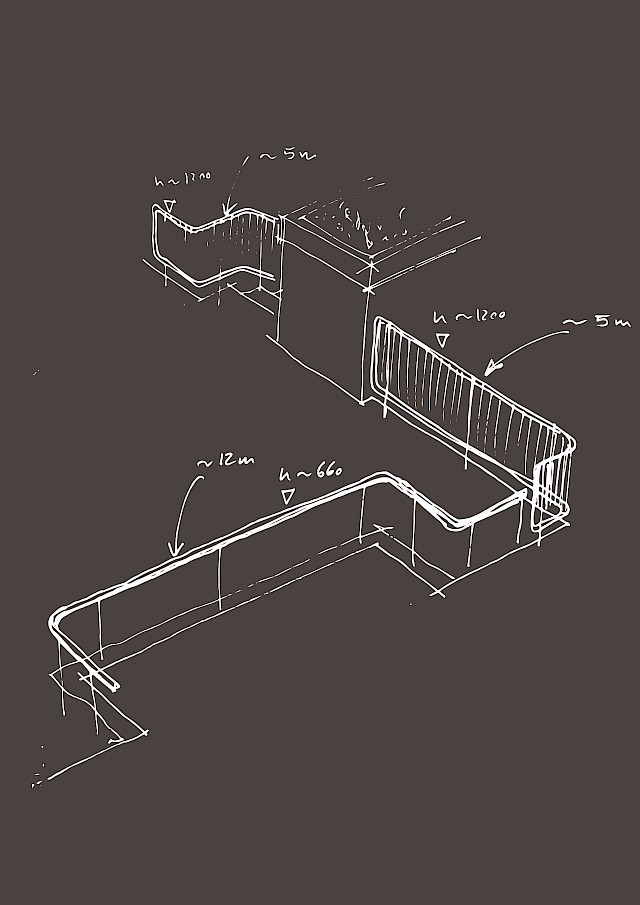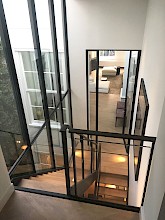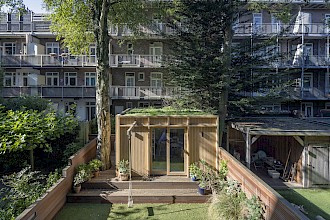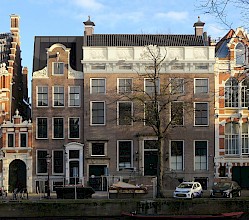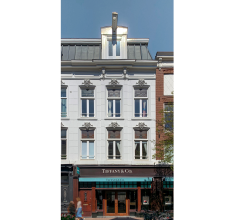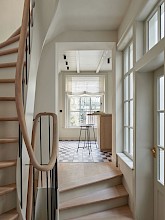Situated in the city center, this expansive 280m² two-story apartment is located within a national monument, where history, art, and modern design come together in a truly unique space.
This apartment is more than just a home; it's a thoughtfully designed canvas to showcase our client's art collection. Most rooms are carefully arranged to highlight the art pieces, creating a gallery-like atmosphere where each work of art stands out.
The interior design concept harmoniously blends artisan tilework and color palettes, creating a dynamic space where textures, patterns, and hues effortlessly coexist. Thoughtfully designed lighting solutions additionally transform the apartment's ambiance and transform the spaces.
Within the floor plans we've broken away from traditional room divisions, offering a seamless, open, and flowing floor plan that provides an ideal setting for hosting gatherings. A rooftop garden, shielded from the city's sounds, offers the perfect place to connect with nature and is a serene private space within the city center.
This renovation project aims to elegantly merge history, with art and a contemporary design. It's a space where creativity and inspiration naturally coexist.
Project Partners
Andreas Baumer
Valerie Smalen
Roland Szele - Espéces d'Espaces
