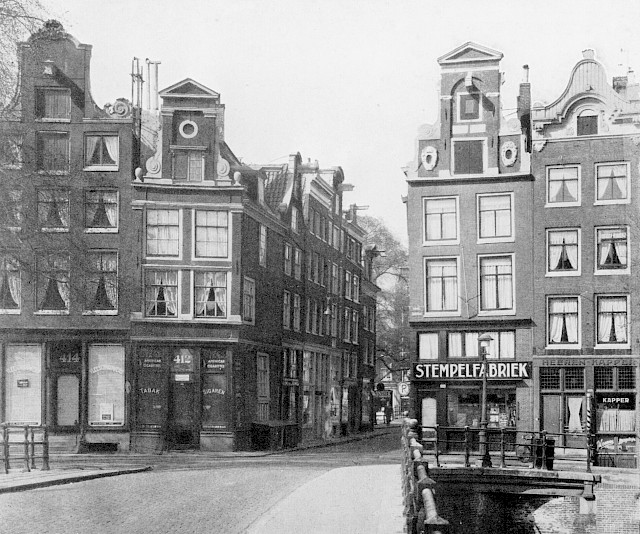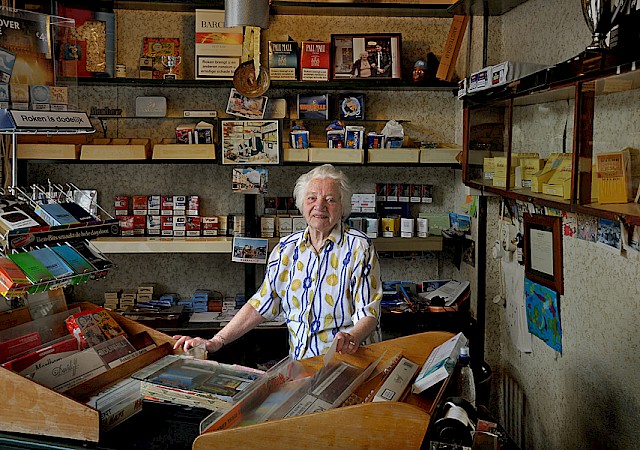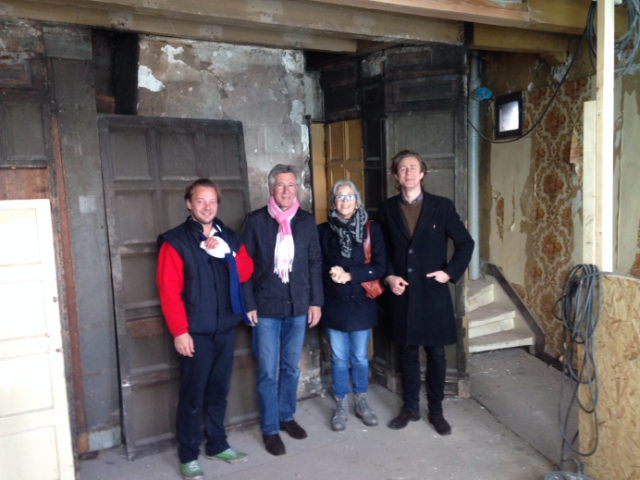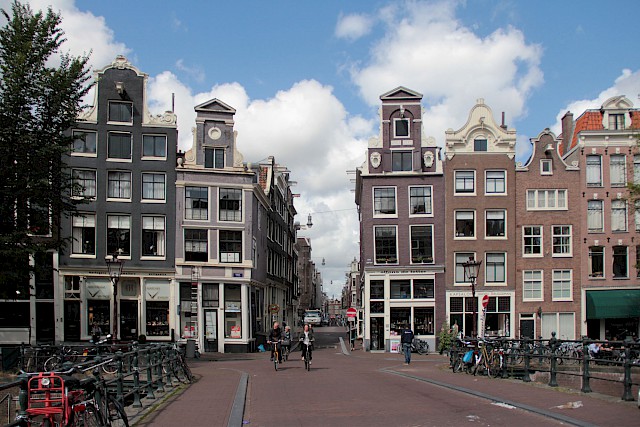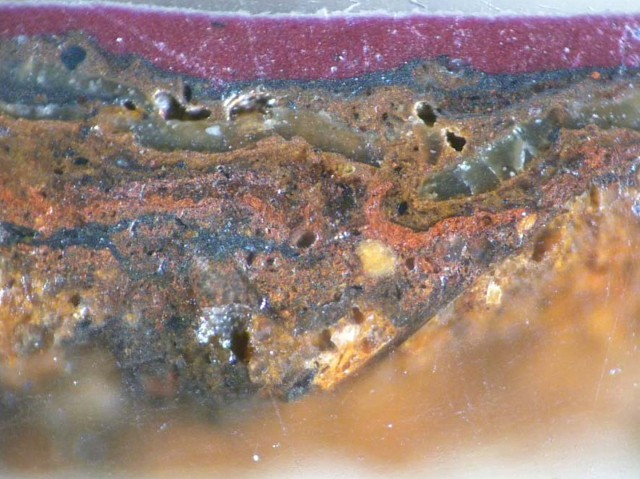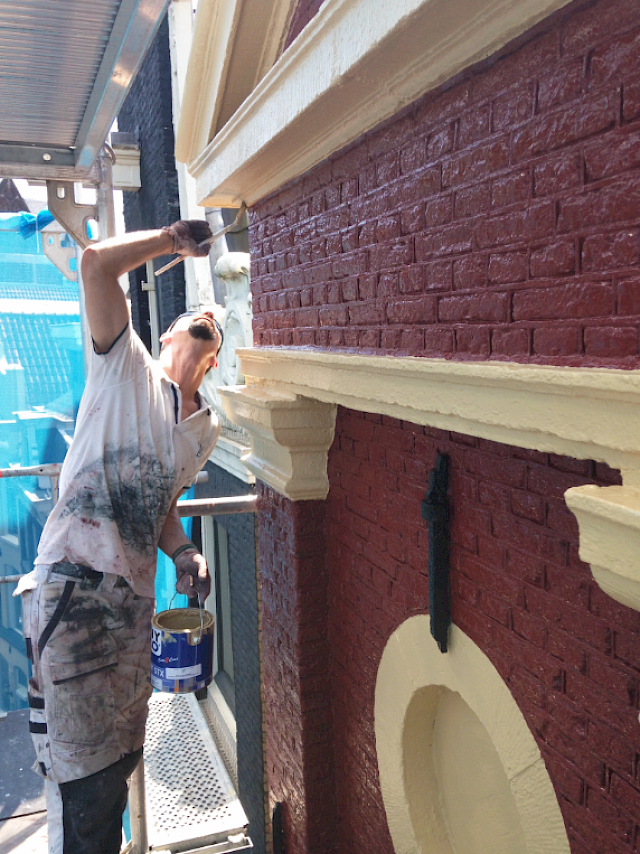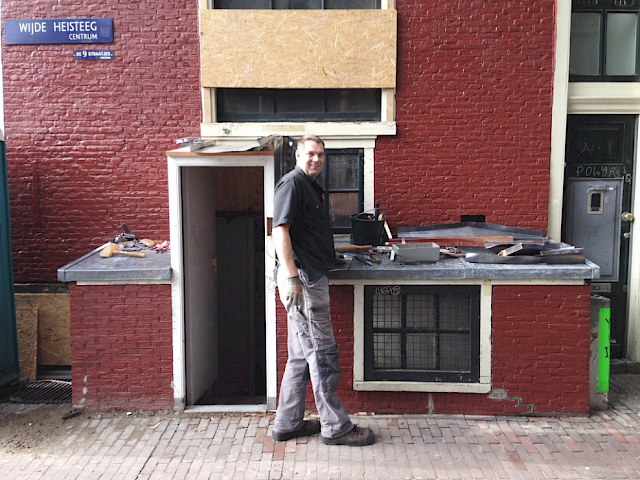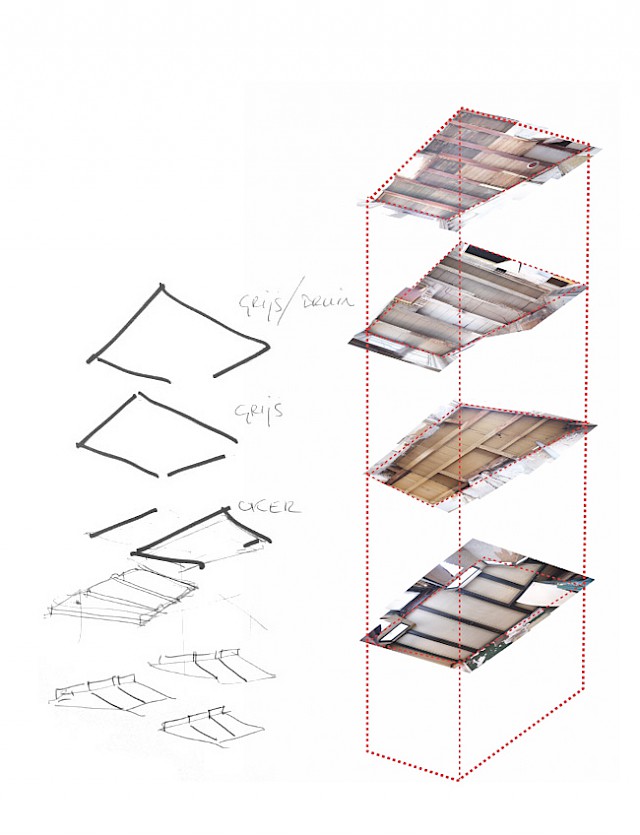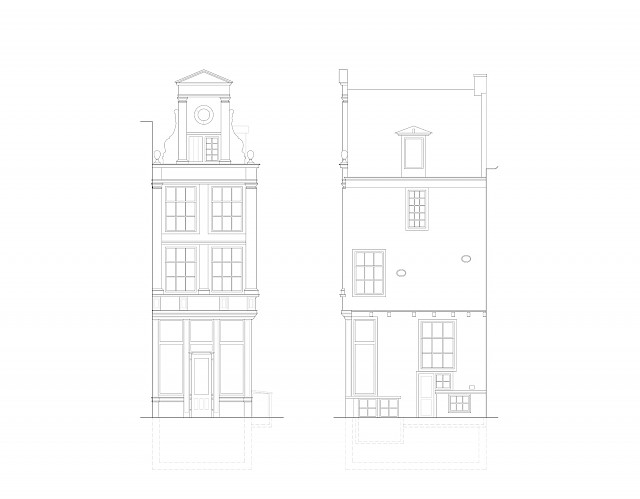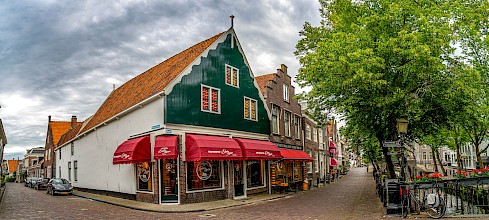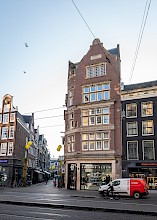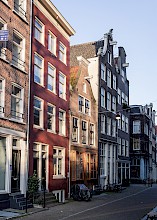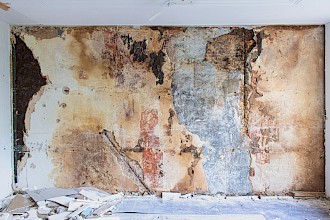An extensive and careful restoration from inside-out of this listed monument from 1657 was undertaken, during which the ground-floor store was separated from the residence above. For 75 years, Mrs Zillig lived on the premises and owned a tobacco shop on the ground floor that was a cornerstone of the community. This meant that many of the original features were still present throughout the building, and so the wooden interiors were restored to preserve the historic character. Following detailed colour studies, the exterior was also painted back to its founding condition.
The question of how to separate the residence from the shop required intensive work with the BMA, and ultimately gained approval from the municipality to add a new entrance door and staircase. An opportunity for this entranceway was found in the existing pothuis, on the side elevation of the building. An incision was made into the volume of the pothuis and a doorway subsequently inserted, which used the profile of the old window frame to determine the profile for the new door frame. This resulted in achieving a new entrance that retained the overall integrity and volume of the pothuis, with minimal visual impact from the street.
