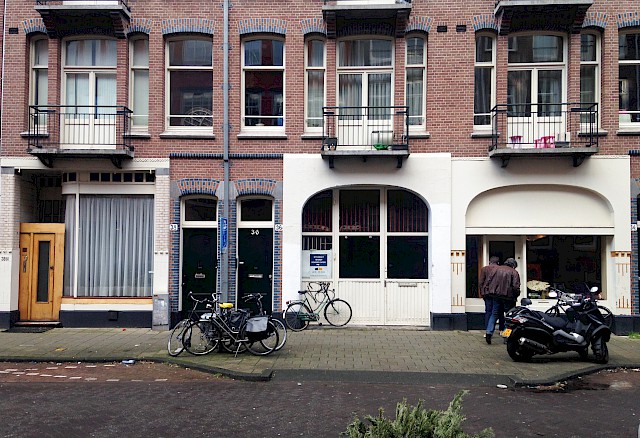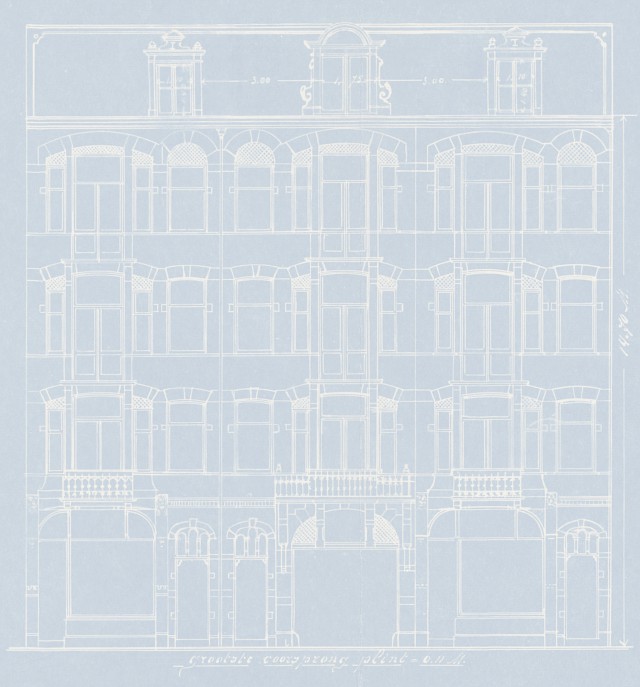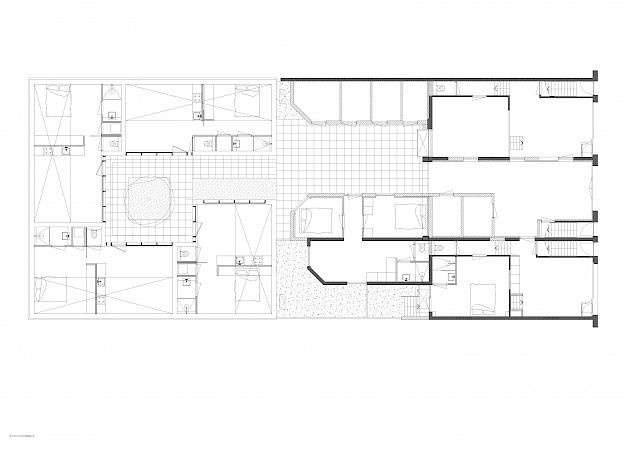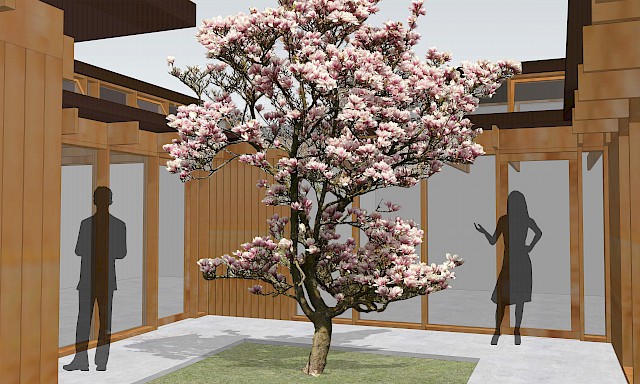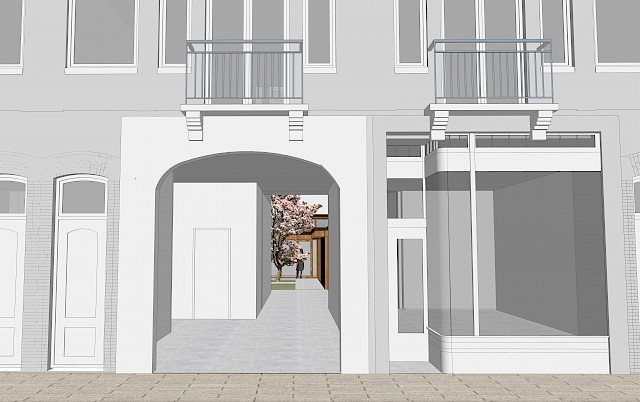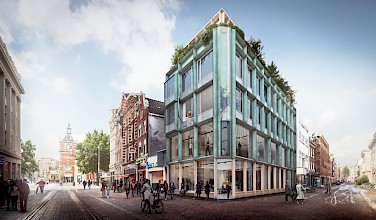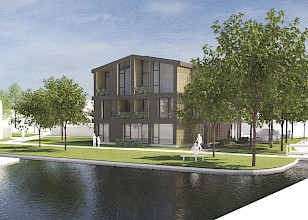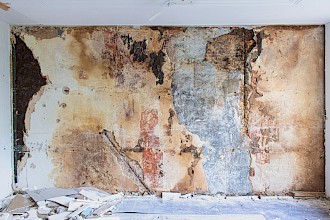This property in central Amsterdam will be renovated and the spaces re-planned, turning it into a series of apartments targeted at the elderly. These apartments will be designed around a central courtyard that will allow for natural daylight to penetrate. This entry of light will be further aided by volumes above each apartment that are wrapped in glazing and are operable for ventilation. All the roofs of the apartments will also be covered in vegetation.
The apartments must have a focus on elderly living, needing to be easily accessible and thus zero-step. The central courtyard will also make for a peaceful respite from the surrounding busy inner-city environment with the planting of a magnolia tree in the middle. It is envisioned that the magnolia tree and the central courtyard will be partially visible from the street, giving a hint of this small secret garden situated in the middle of a busy city block.
