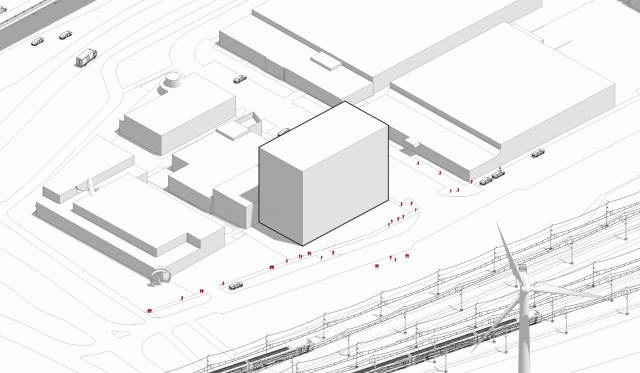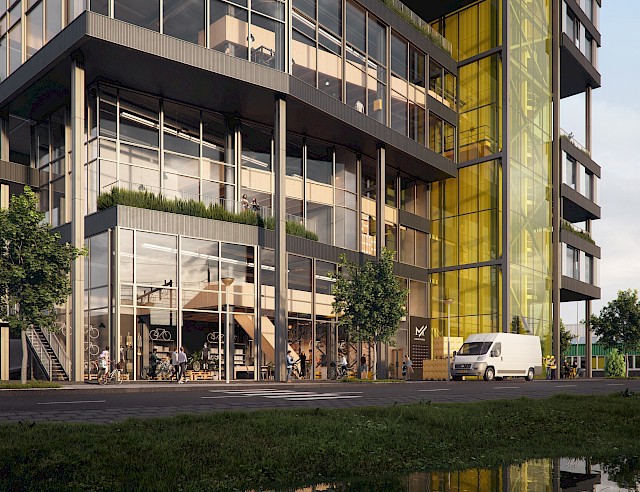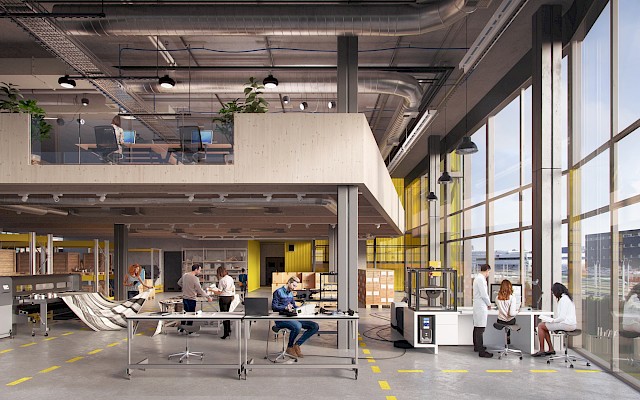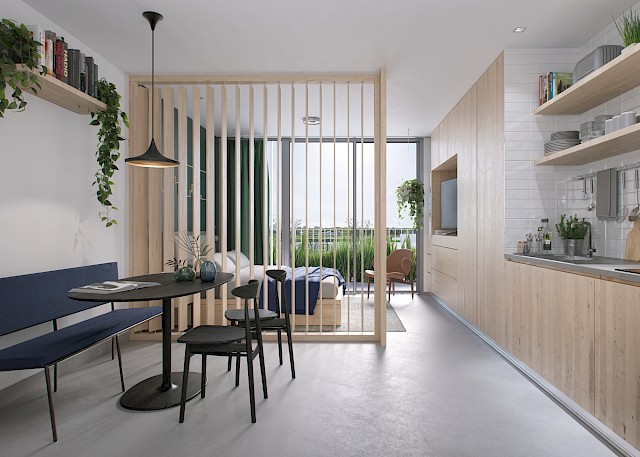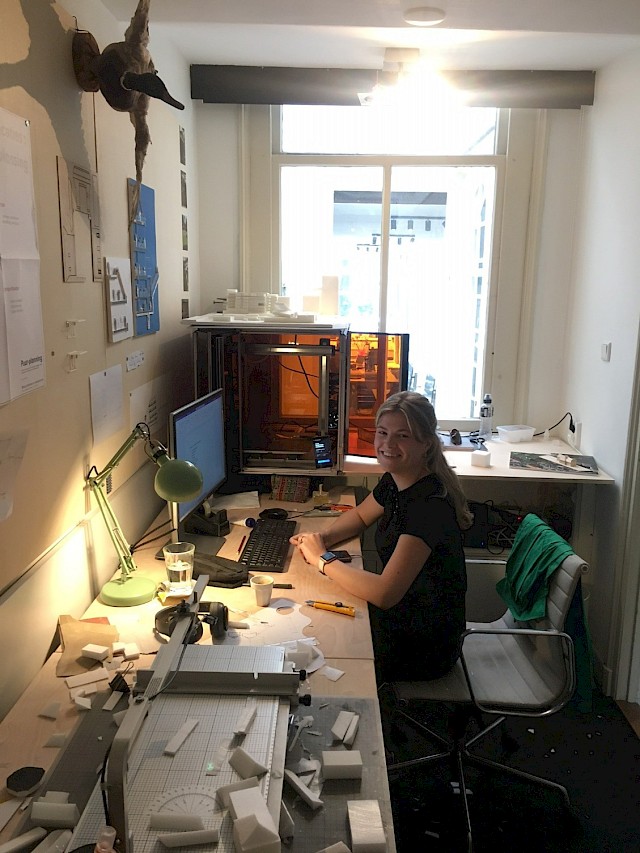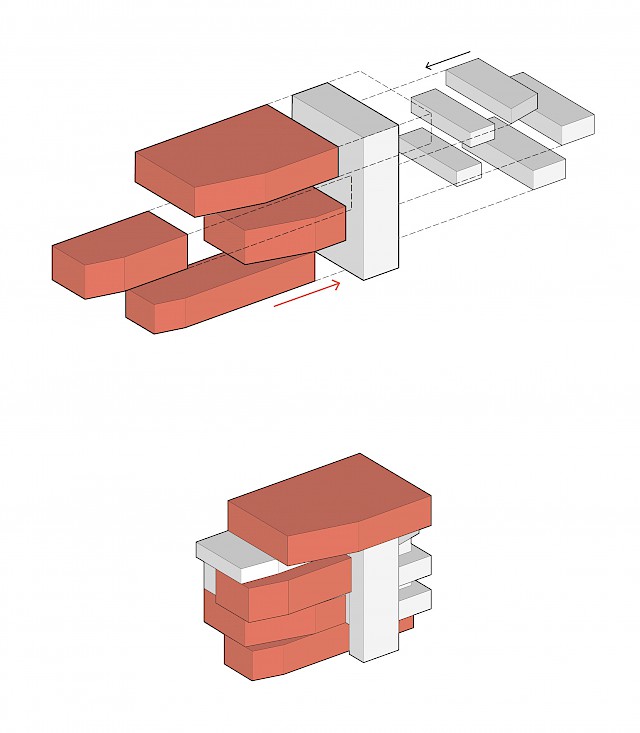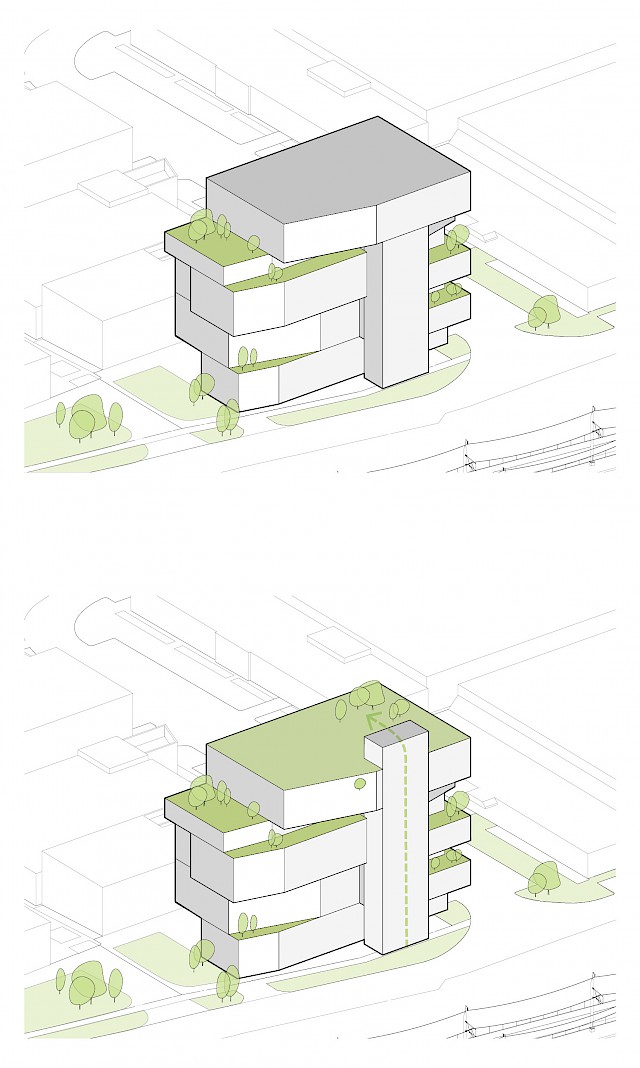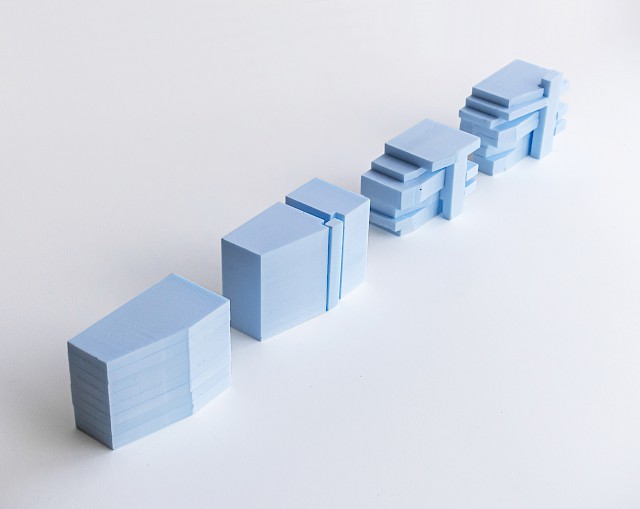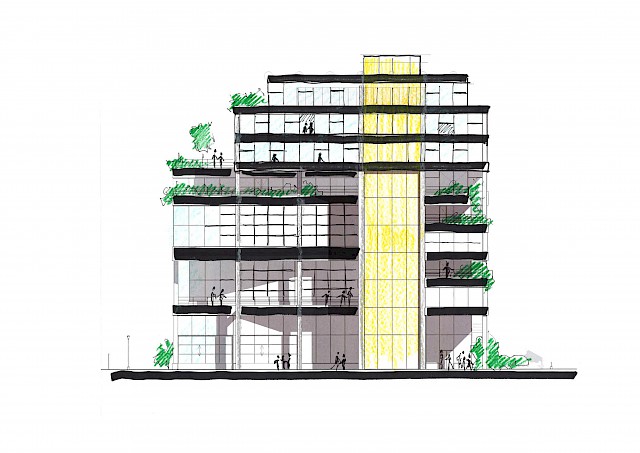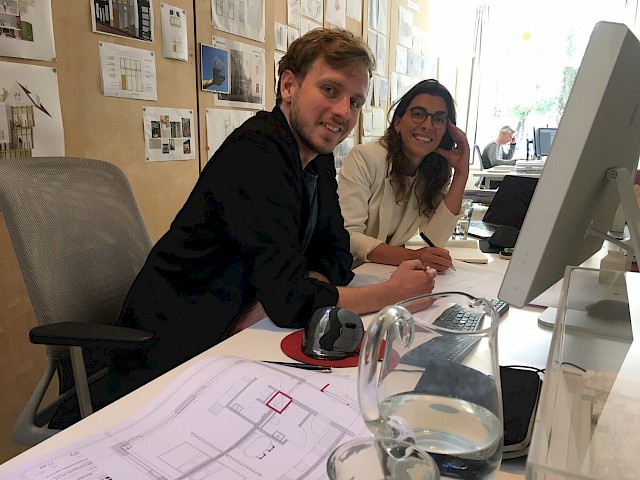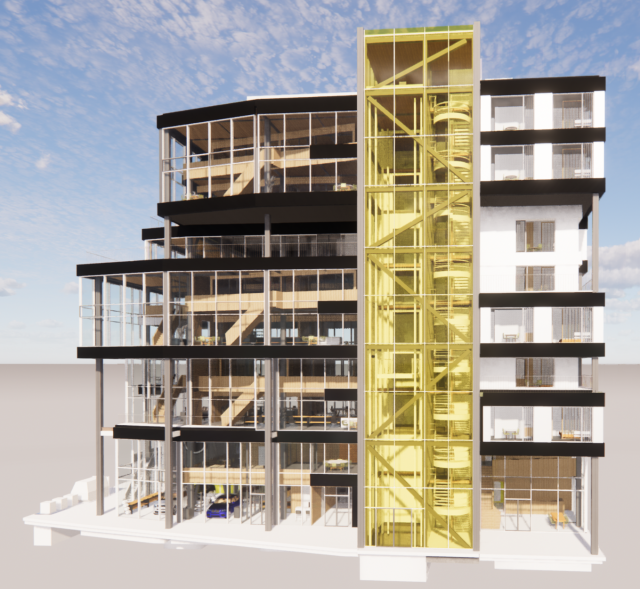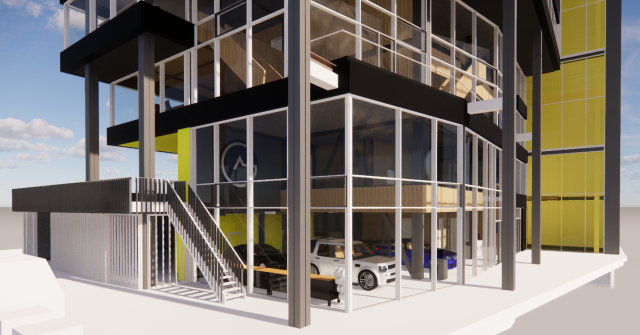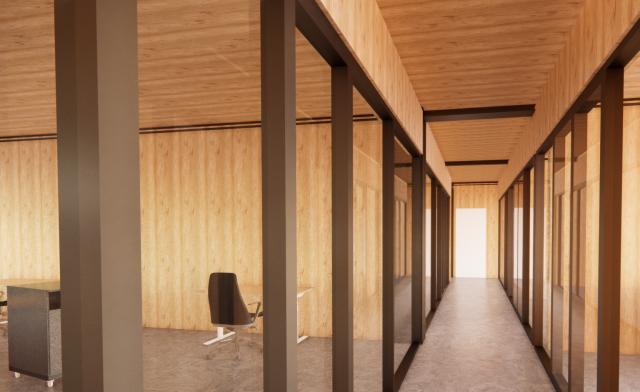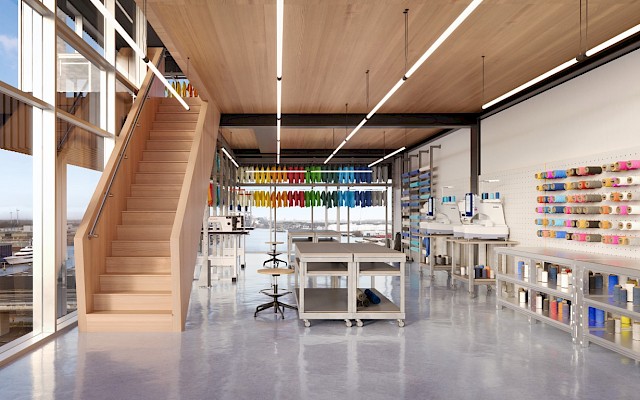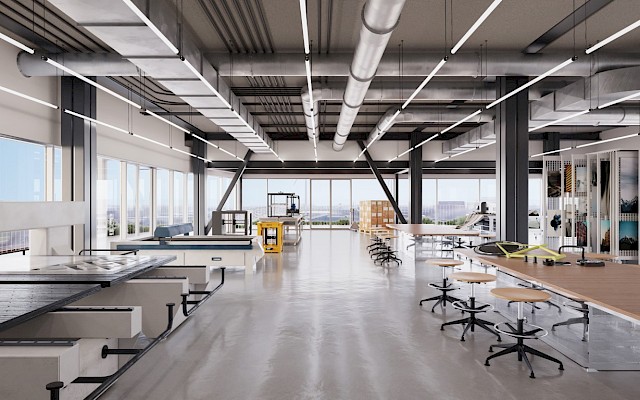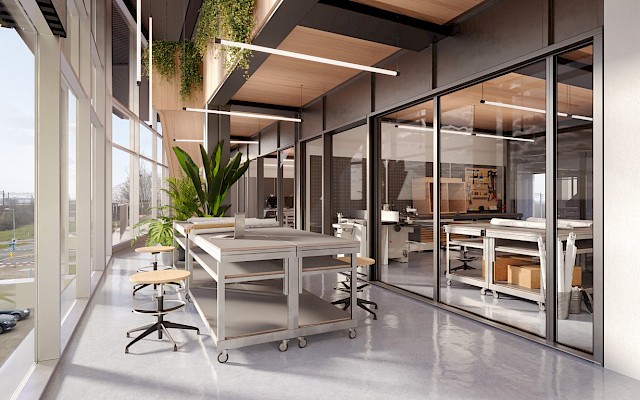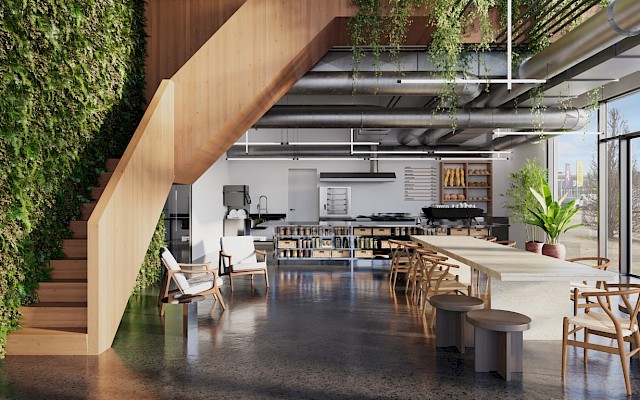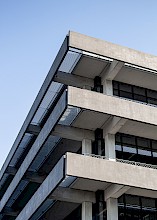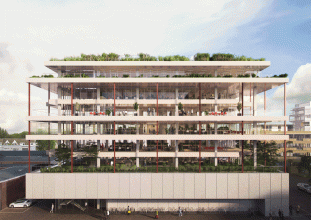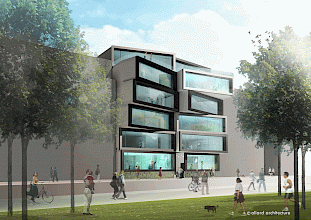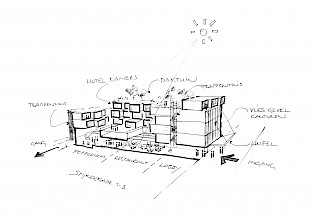Allard Architecture was asked to design a new industrial complex in the harbour area of west Amsterdam, near Sloterdijk train station. Located in an industrial zone, the building will stand out as it shifts manufacturing from being configured horizontally into a seven-storey vertical building. A large freight elevator will have the ability to place cars on every floor, and a number of floors will have extra loadbearing capacity to allow for the utilisation of heavy machinery such as a forklift.
The presence of double height spaces, cantilevered volumes and roof terraces, come together to result in the building's dynamic shape. This building will operate as a template for an area looking at undergoing a significant regeneration.
Project Partners
team:
Allard Meine Jansen
Piet de Reuver
Roderik van der Weijden
Gijs Bouwens
Jalmar Taylor
Paul Walther
Piet de Reuver
Roderik van der Weijden
Gijs Bouwens
Jalmar Taylor
Paul Walther
advisor:
Duyts Bouwconstructies BV
Blonk Advies
Ingenieursburo Linssen b.v.
Blonk Advies
Ingenieursburo Linssen b.v.
