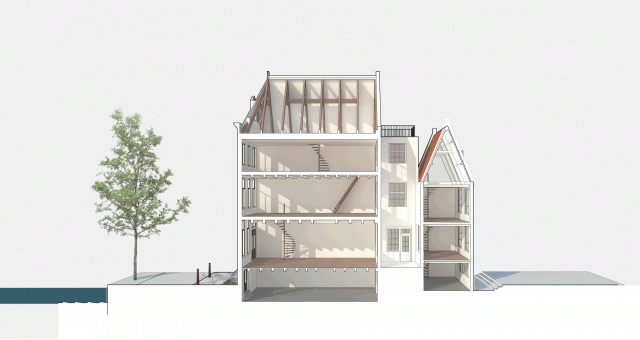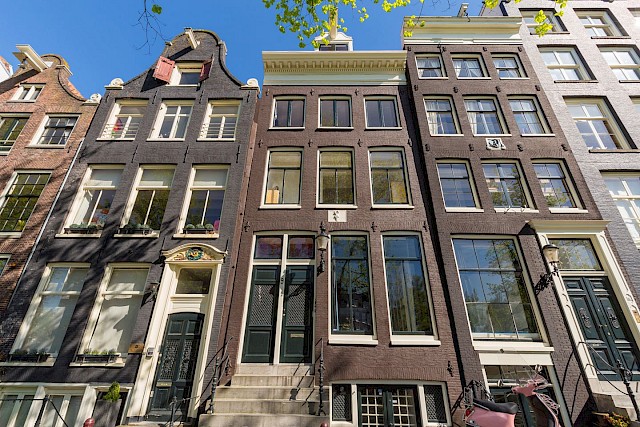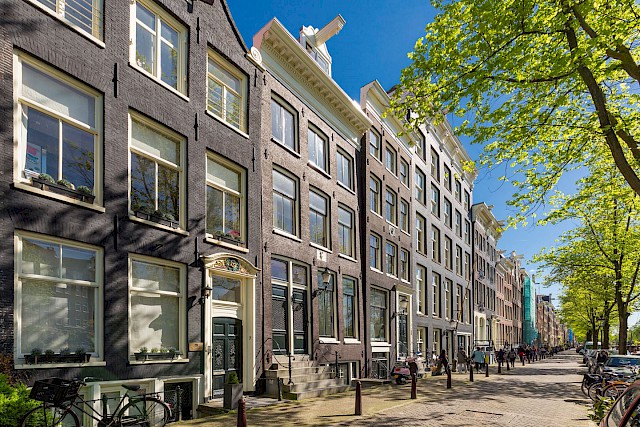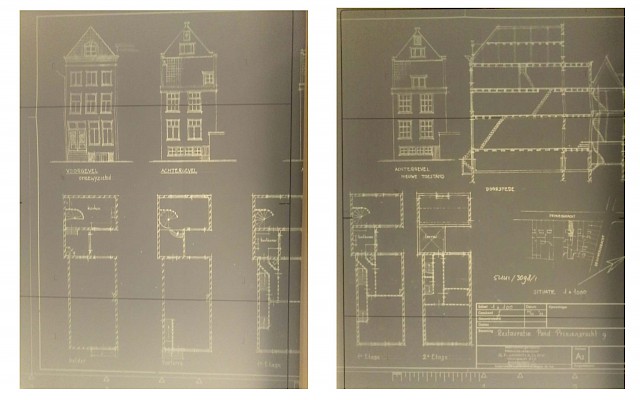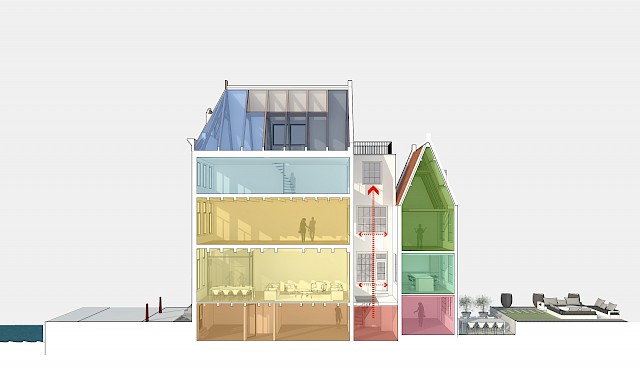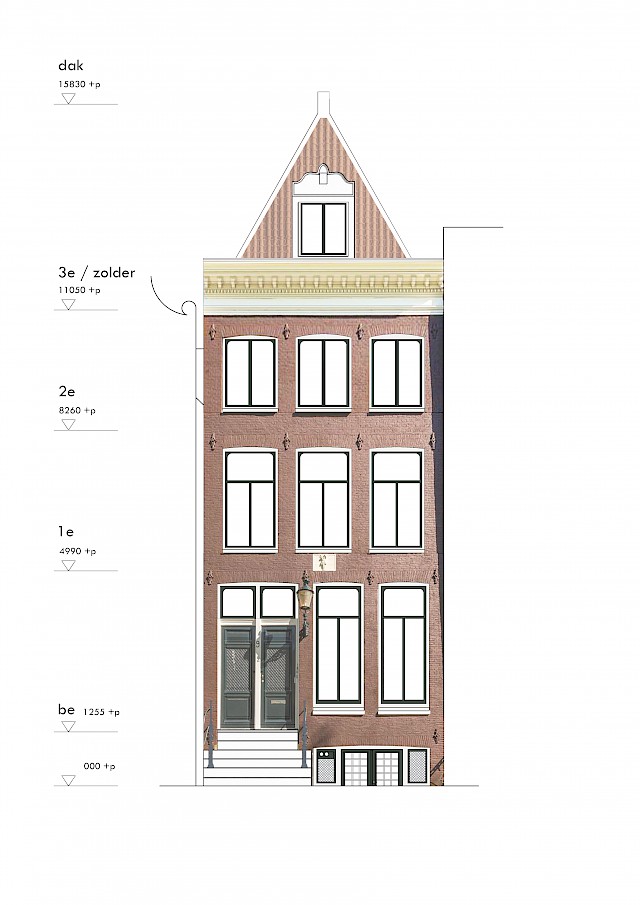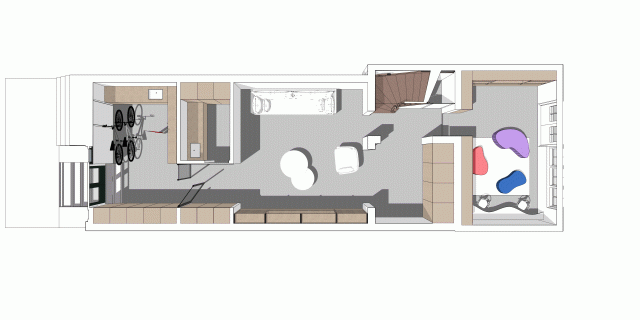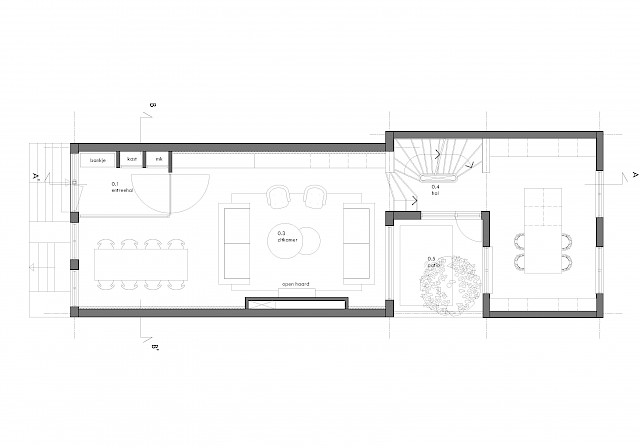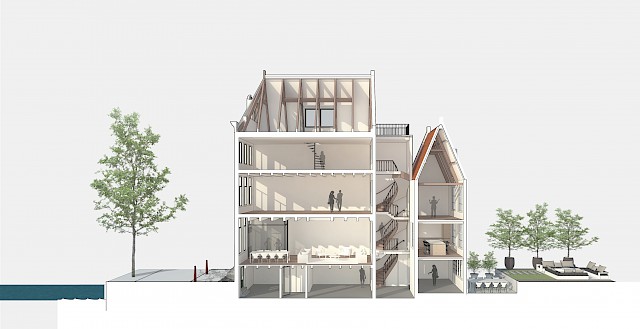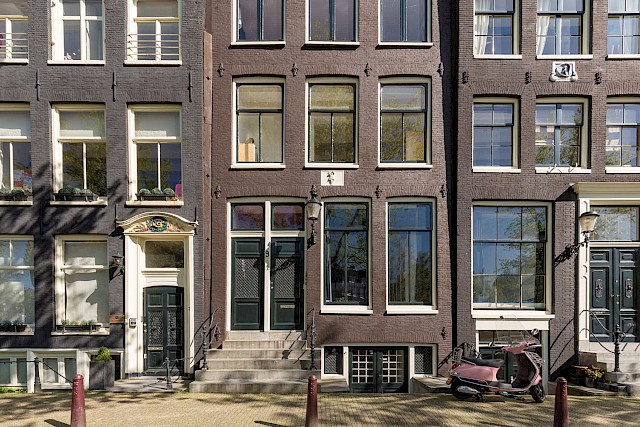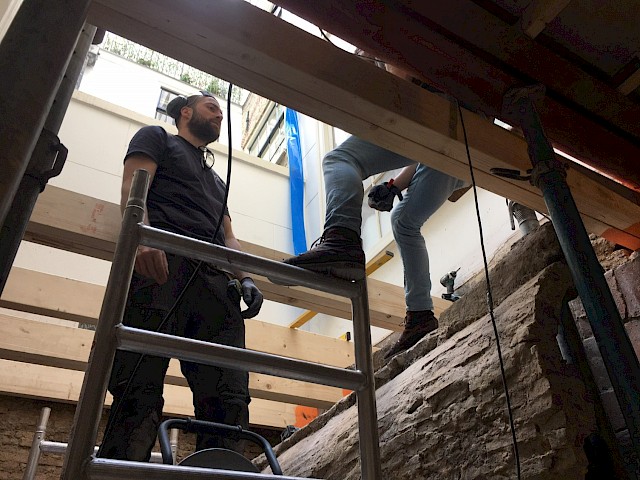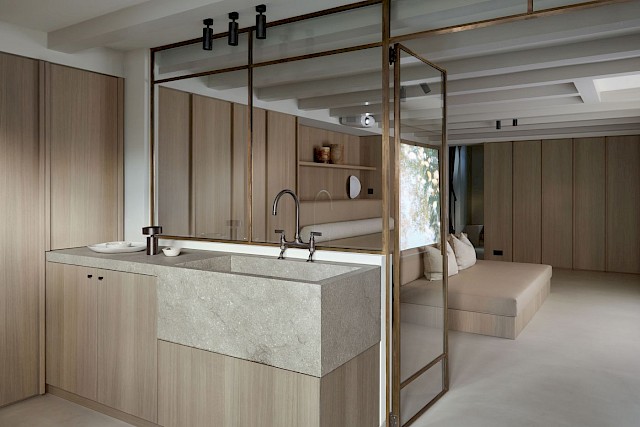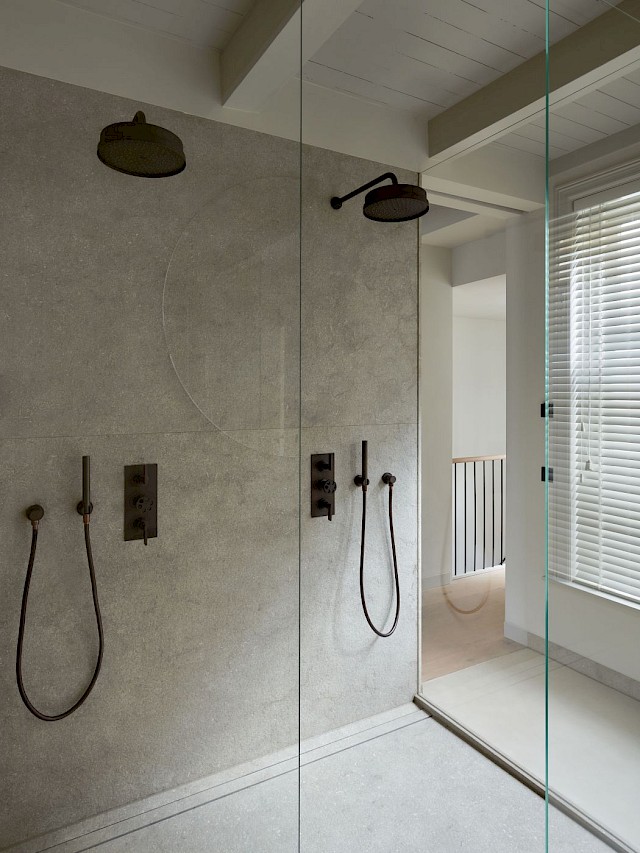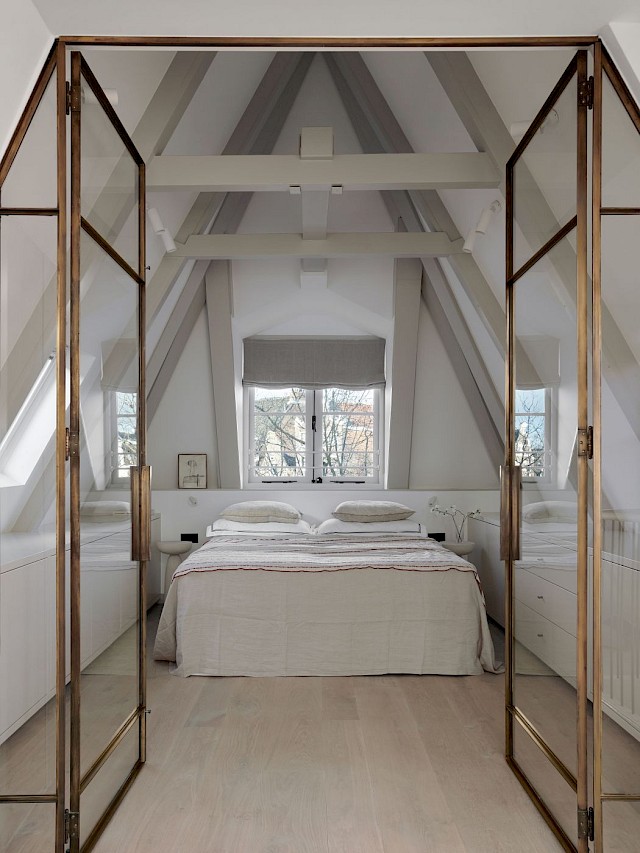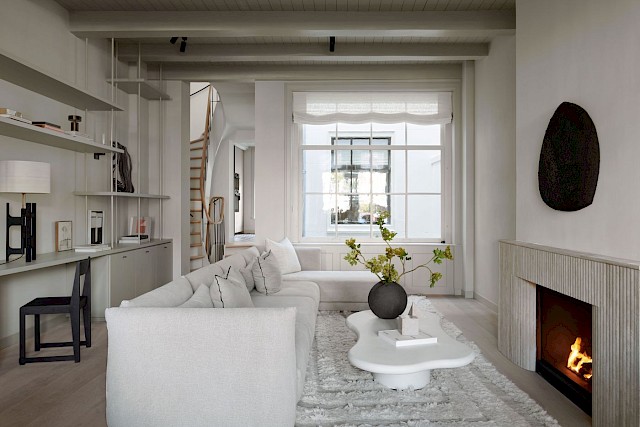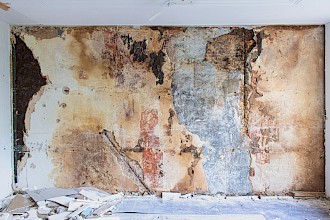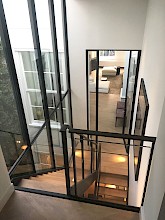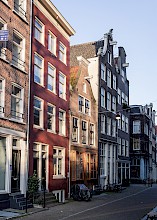Positioned right in the heart of Amsterdam’s Unesco World Heritage Site, this splendid listed monument will receive a complete refitting by Allard Architecture, in conjunction with Anne Claus Interior, to bring the house’s interior to align with the grandeur of its exterior.
This includes an extensive redevelopment of the intermediary space in between the front house and back house to better connect the two sides of the property. One intension will be to remove the existing stair configurations which currently criss-cross throughout the building in an incoherent way, and replace these with a centralised historic staircase in this intermediary zone. This returns the intermediary space to how it was originally intended.
Window openings in the intermediary will be altered to allow more daylight to penetrate through, these openings will be extended but will be carried out in the same language of the existing windows. Two dormer windows are also proposed to be added to the main roof, these will be positioned in accordance to regulations.
Another proposed opening is to the second storey back house, whereby the floor will be removed in order to allow for an extra-high ceiling for the bedroom on the first floor, that allows for sight up through to the ceiling beams.
Project Partners
Anne Claus Interiors
