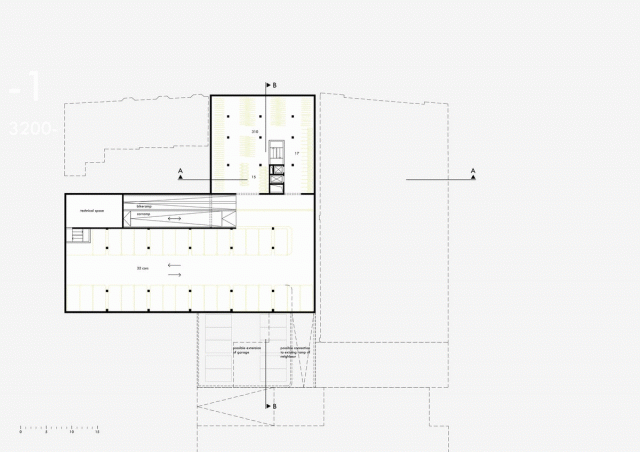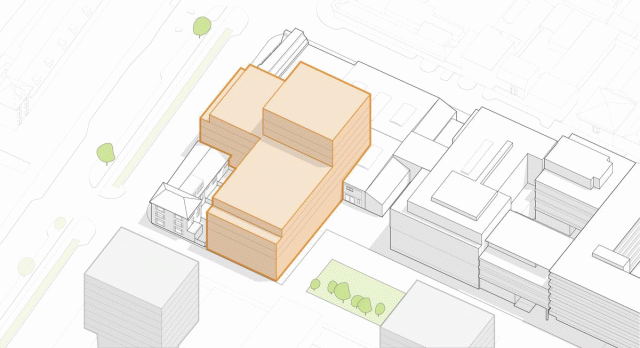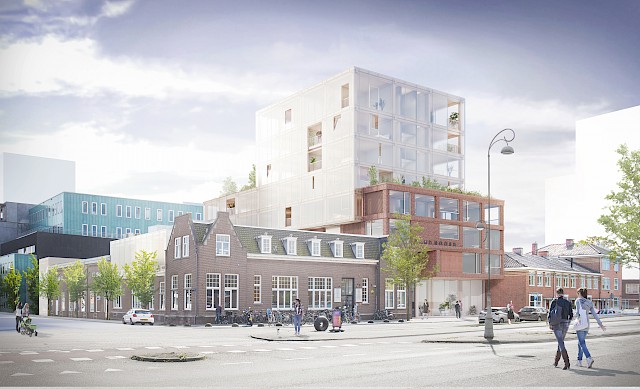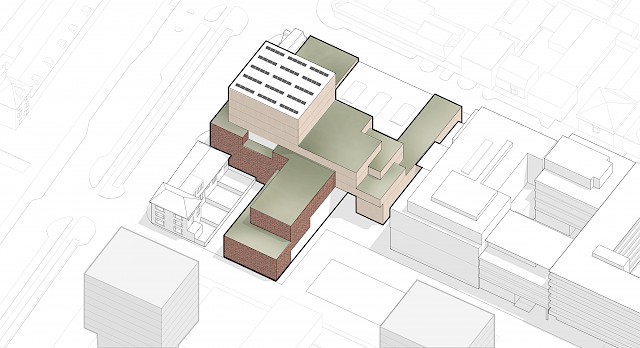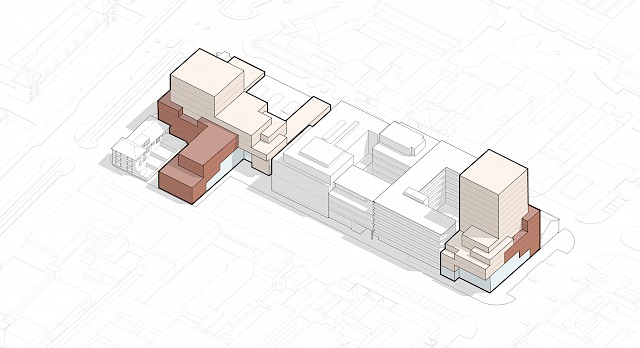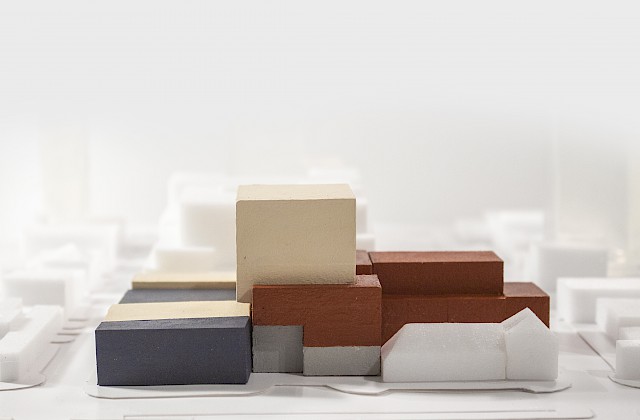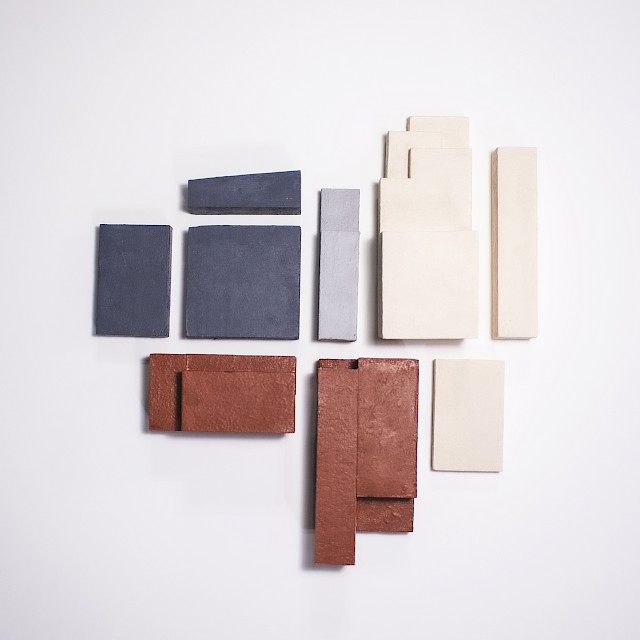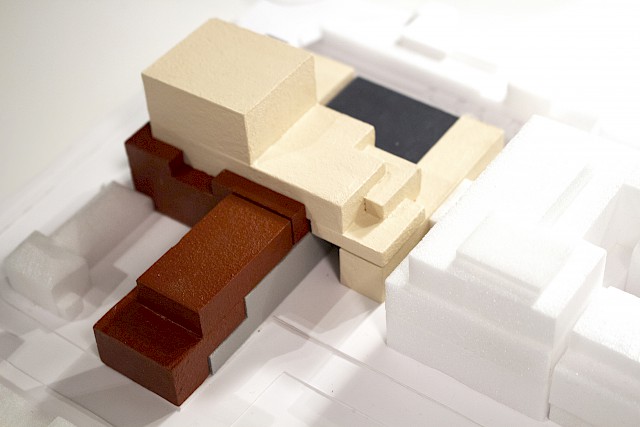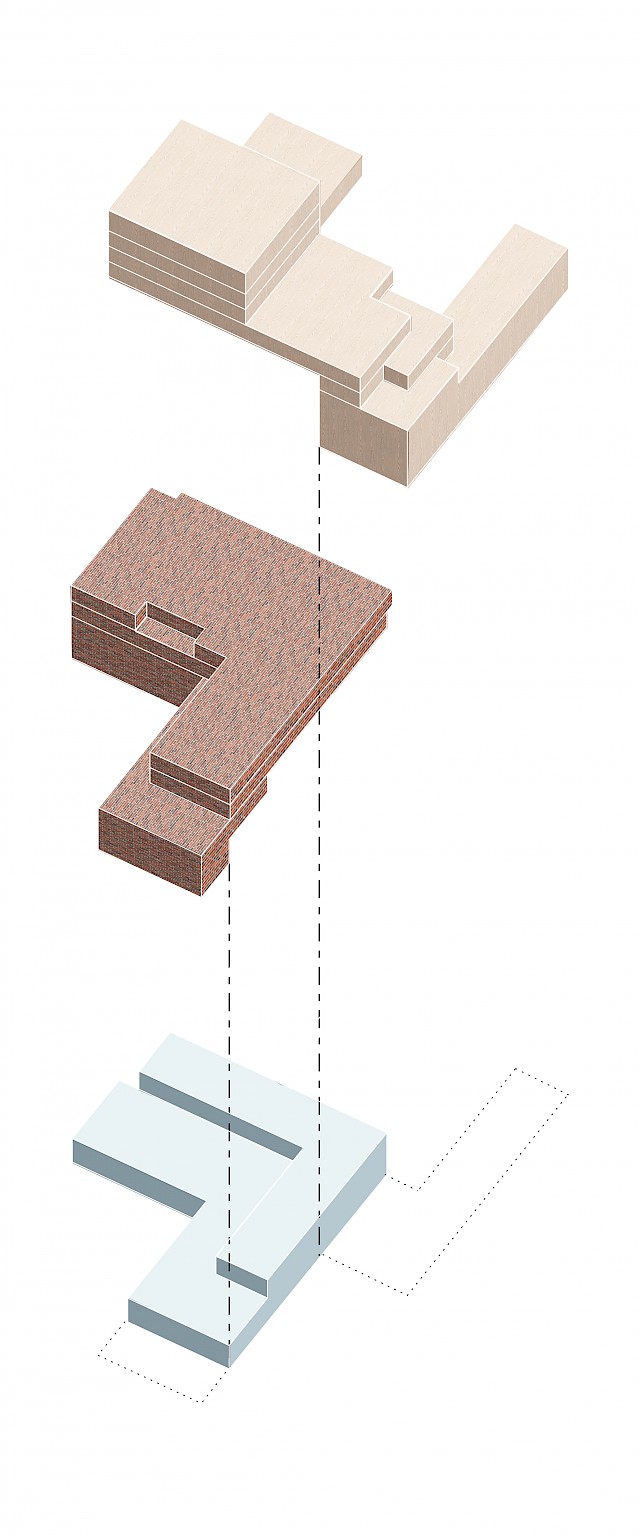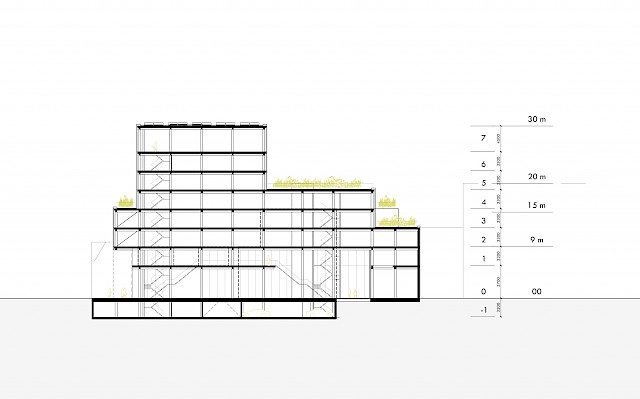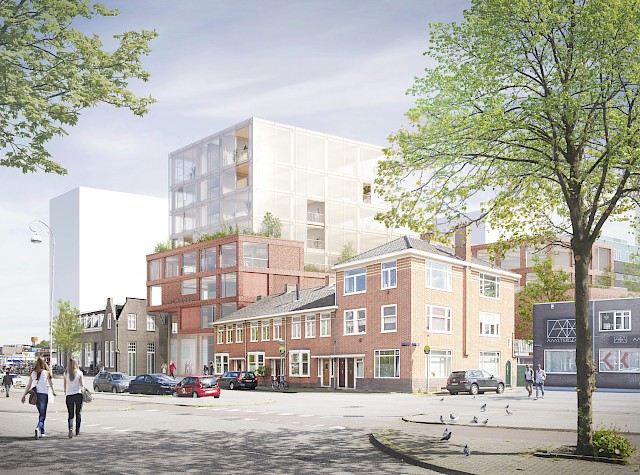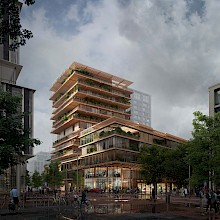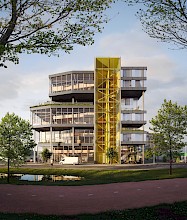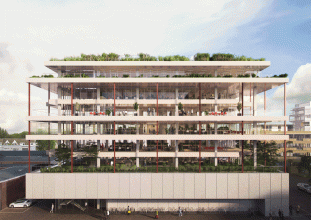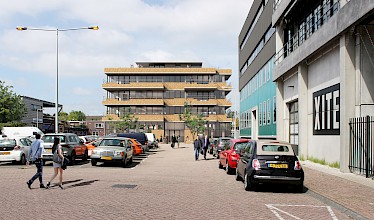In the Hamerkwartier, a former industrial area of Amsterdam North, Allard Architecture was invited to develop a concept for the future expansion of Pand Noord. As is suggested by the name, this project comes as the latest edition from a strong historical lineage. This lineage begins with the former film distributor Pim Hermeling, who wanted to create a Tribeca atmosphere of working in Amsterdam. Through his film distributing company, he established a work space inside an industrial hall which became named Pand Noord. Over several highly successful years, many film-related companies wanted to be associated with the complex, thus a neighbouring extension of Pand Noord II was added.
When determining the volume for this concept, it was clear that the existing urban fabric of the neighbourhood could be read as a patchwork of elements. Therefore the proposed mass takes steps to be sensitive to these different conditions across its neighbours. The mass undergoes a series of pushing and pulling maneuvres that ultimately preserves daylight for longer portions of the day for its neighbours whilst preserving floor area. The mass finds opportunities across the field that it can expand into. It acts as though it is being poured and moulded to specific gaps of the site as it cascades down from its tower.
The building will also provide a large public arcade that connects the site's north and south. This will be the centralised heart that connects the various wings of the building together, as well as vertically to the tower. This corridor could be further activated as an art gallery, connecting its internal functions with the thriving cultural scene in the area. Finally, to compose a building that works in multiple orientations, different ingredients were needed. A glass base plugs into a robust body of brickwork, whilst at the head of the building and flowing down to the ground is a light wooden system that softens the tower’s appearance. Whilst the qualities of each differ greatly, they each interlock with other, reliant on the others to come to a unified whole.
Project Partners
Andreas Baumer
David Pepper
Nicholas Wenham
Alina Rapp
