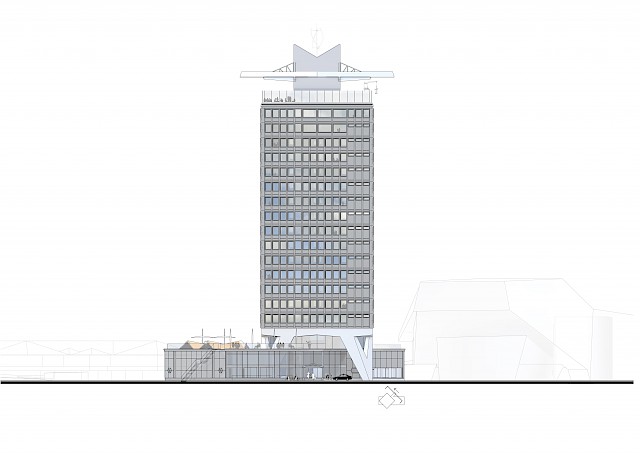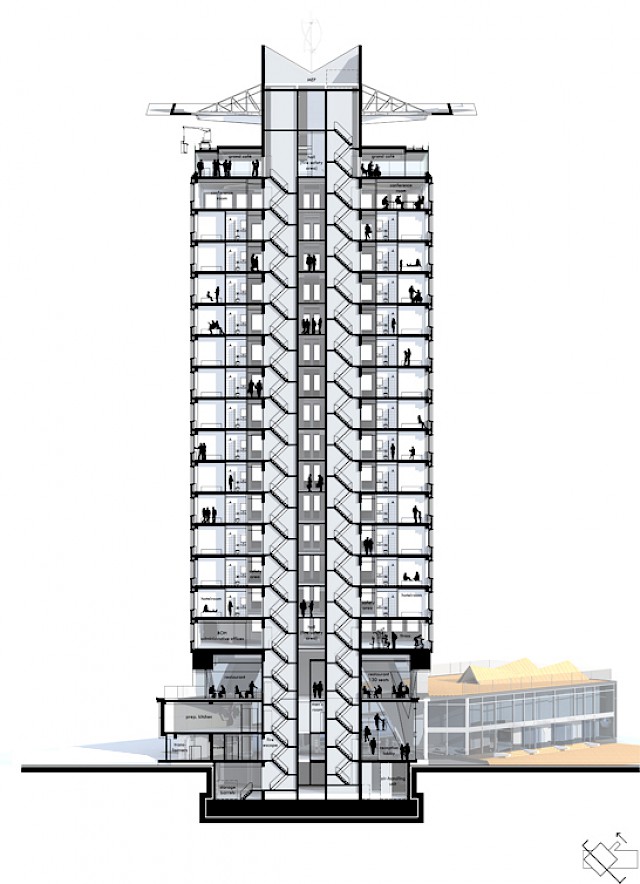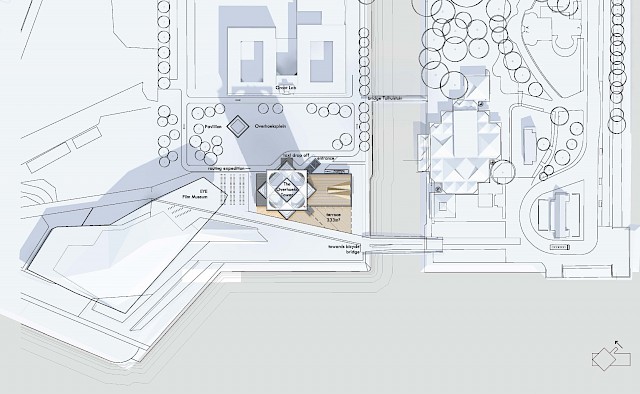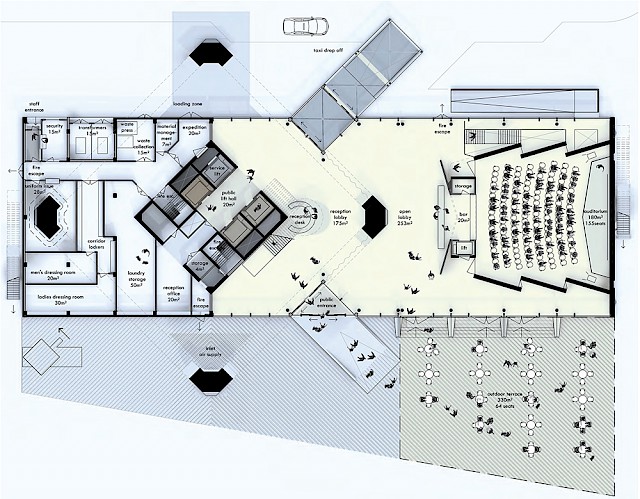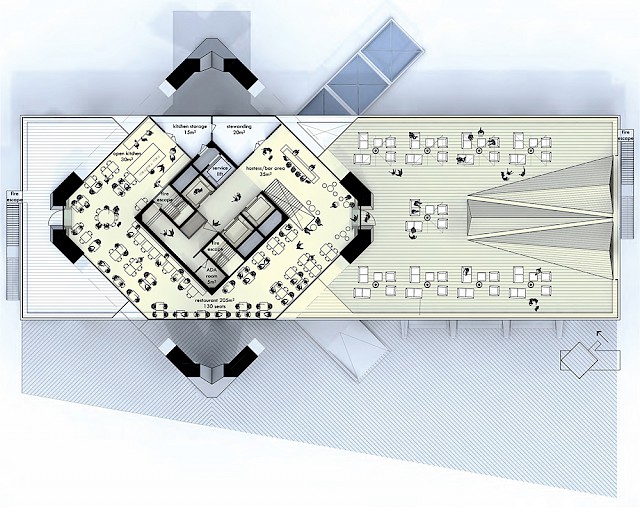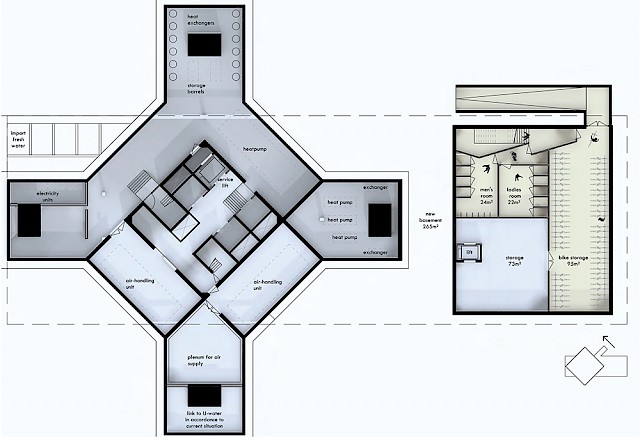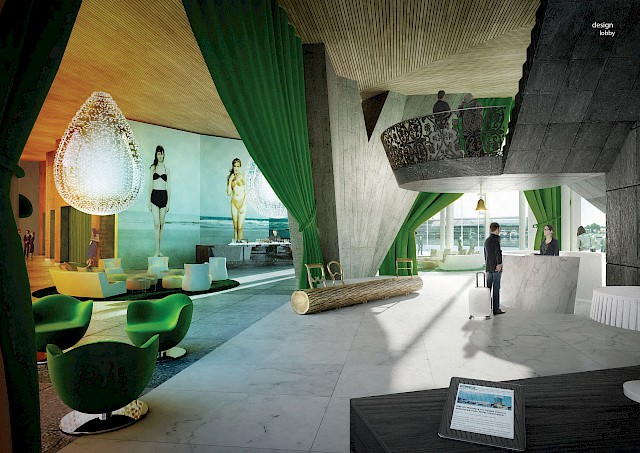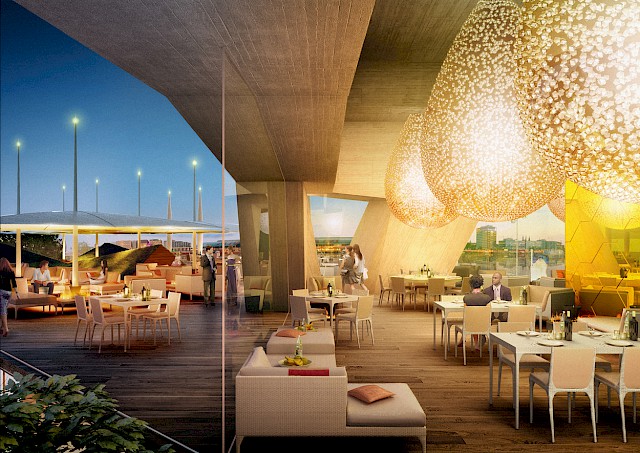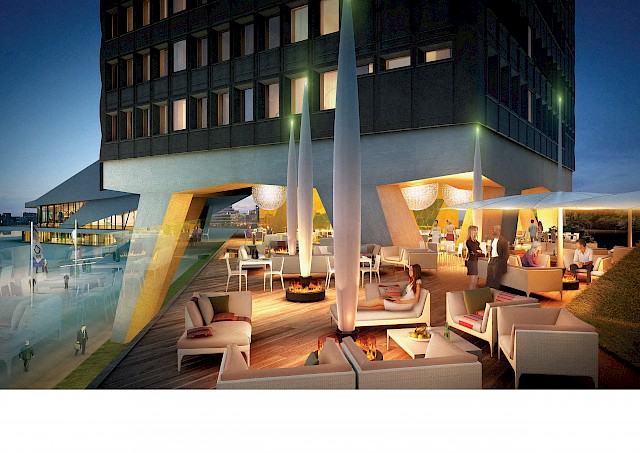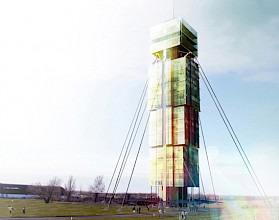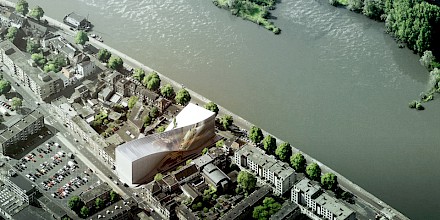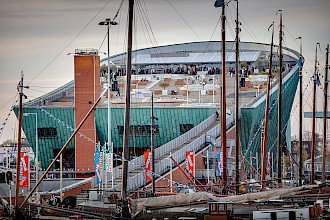Allard Architecture, in collaboration with Marcel Wanders and Aedes Real Estate, submitted a tender for the revitalisation of the Overhoeks Tower, the former Amsterdam headquarters for Shell. The proposal centred on transforming the tower into a landmark of diverse functions that could attract a variety of people to come to Amsterdam’s north. This included a major international hotel that would host a restaurant, a sky bar, gym, and a conference room; offices for the School for Creative Leadership THNK; and a pavilion that would host a new miniature art gallery designed by UN Studio.
The main architectural interventions proposed for the building address the addition of two delicately positioned and materialised volumes. These two volumes respect the three distinct existing entities of the tower and thus emphasise the particular architectural style of Arthur Staal, the original architect of the tower. This reflected a vital consideration of the proposal, which was to respect the building’s original appearance and act on its envelope as discreetly as possible.
Project Partners
Marcel Wanders
UNStudio
Kentie en Partners Architekten BV
Zri
Peutz
Valstar Simonis
Sustainmanagers
