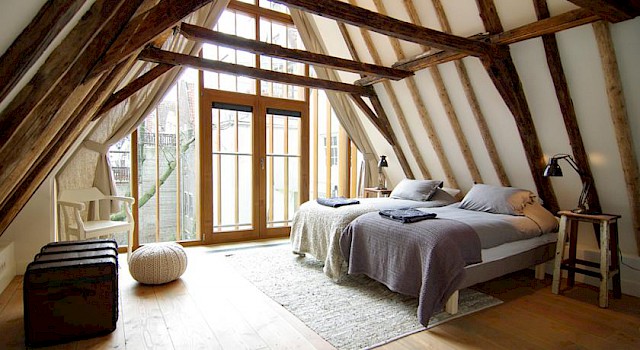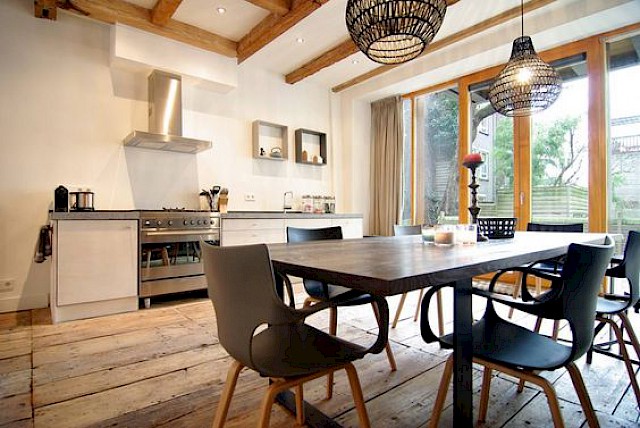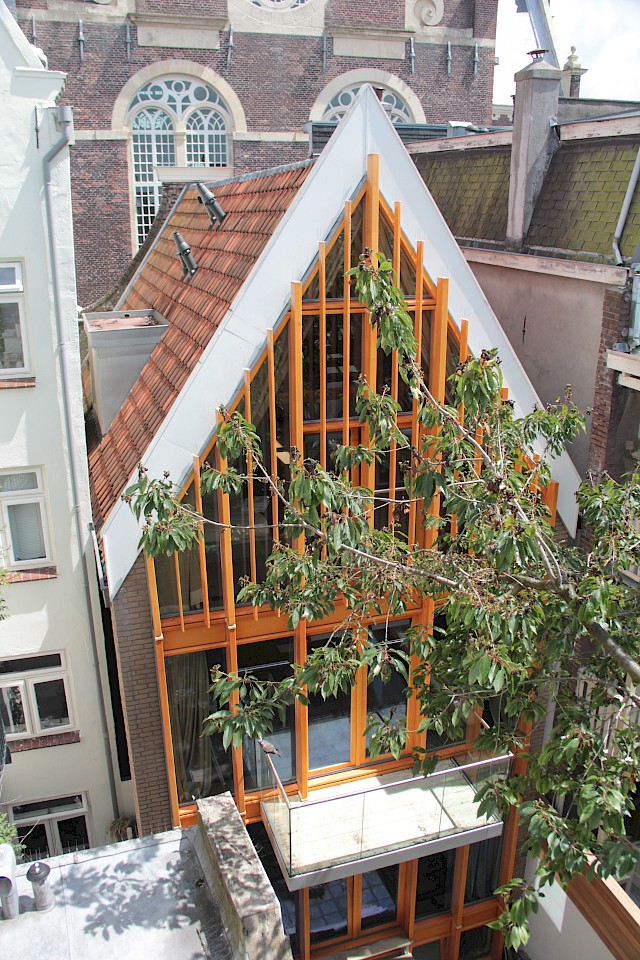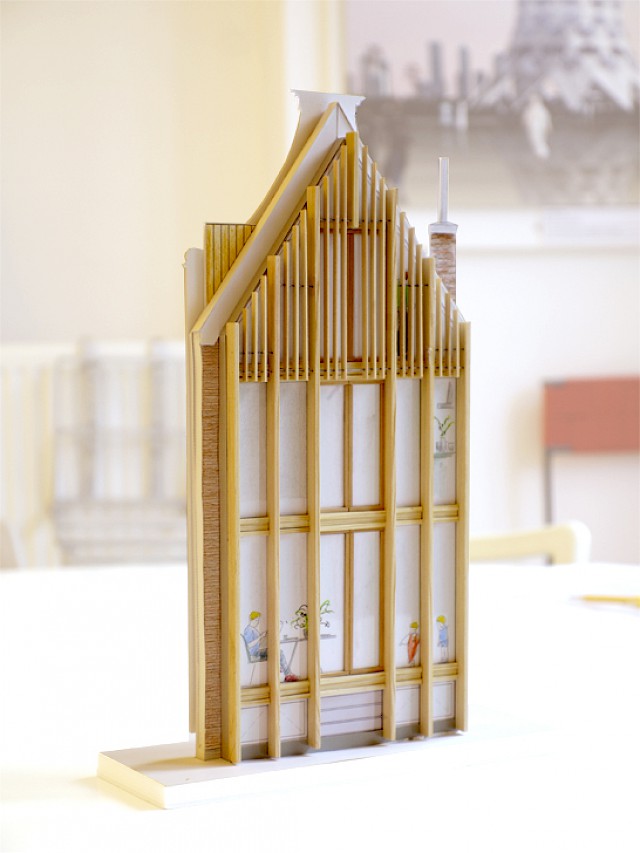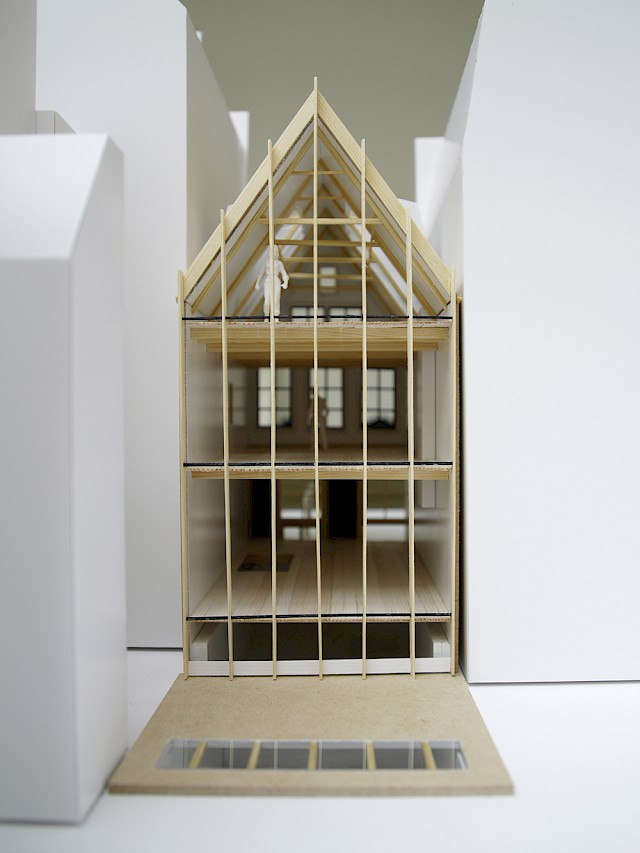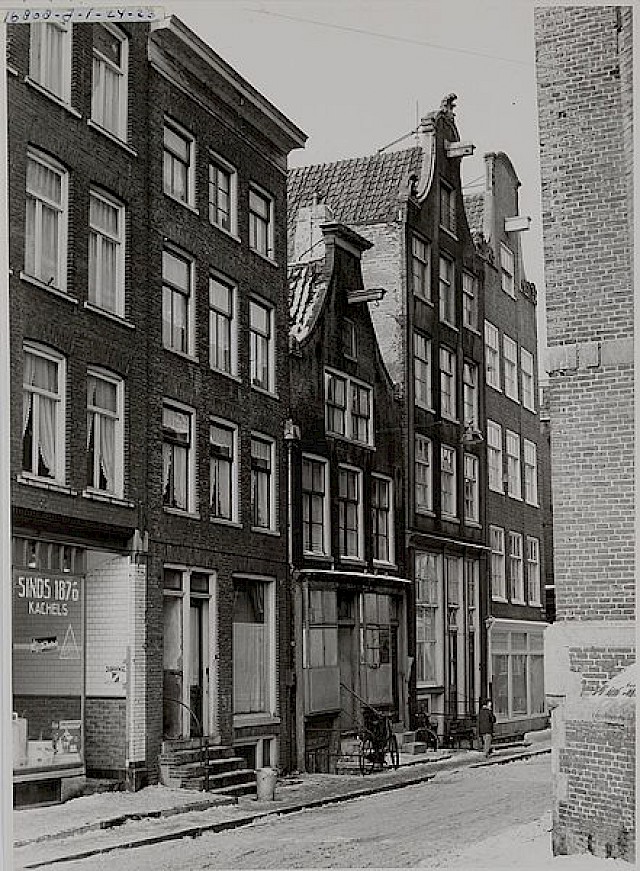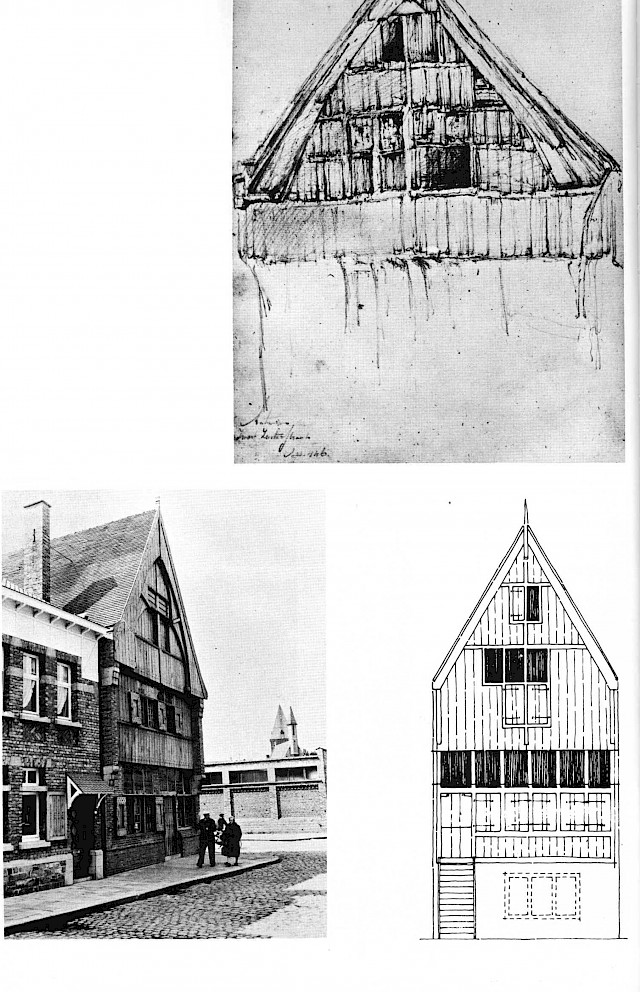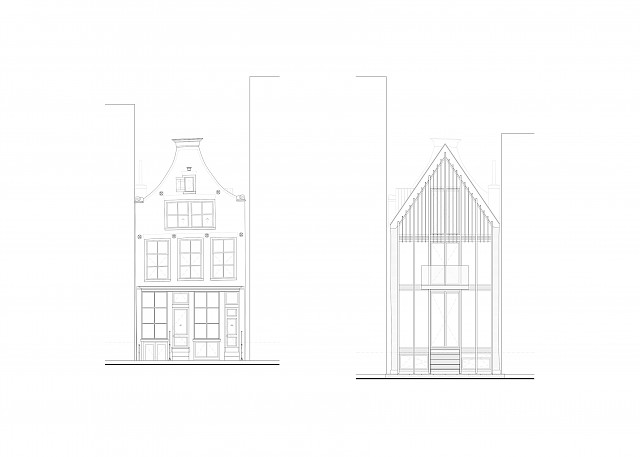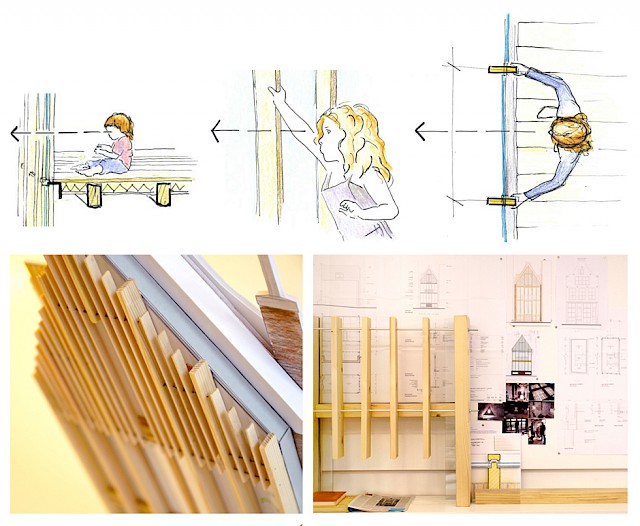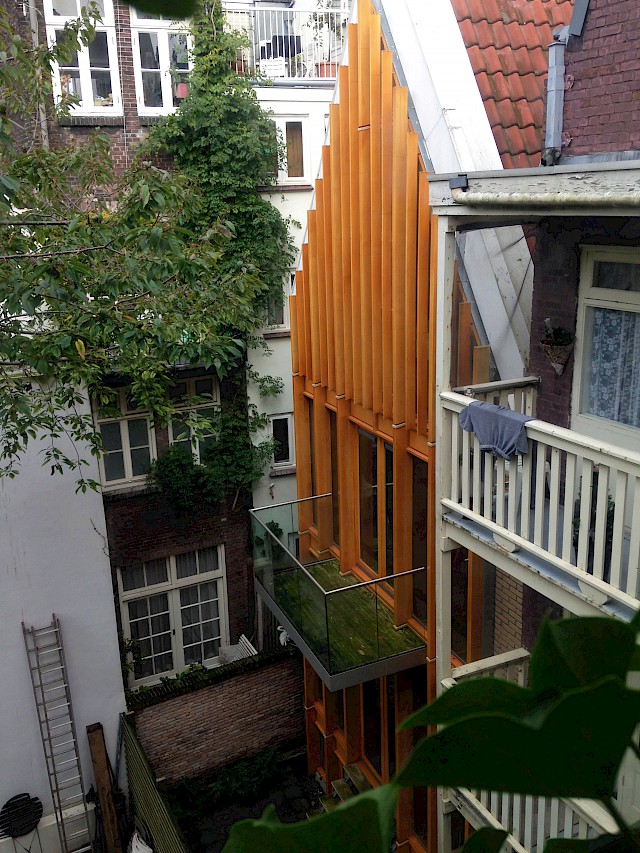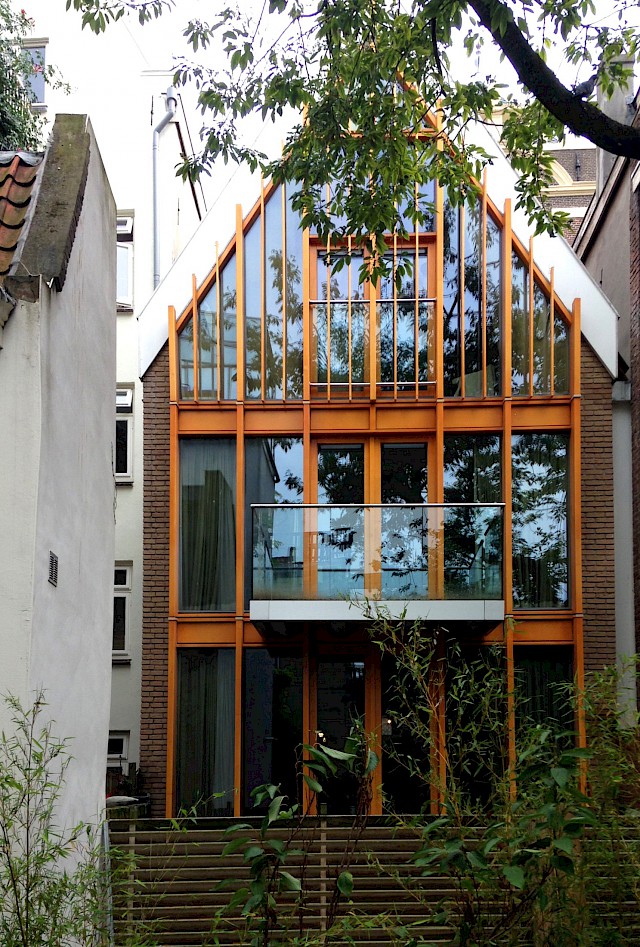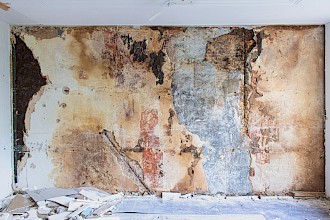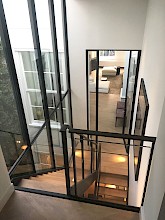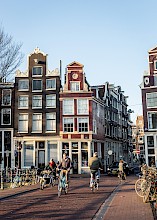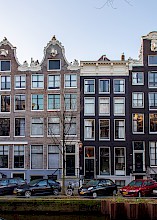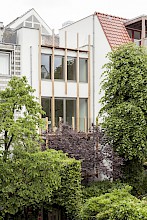Located in the Jordaan area of the historic centre of Amsterdam, Noordermarkt 30 is a listed monument that dates back to 1610. Allard Architecture’s restoration and redesign of this house brings a contemporary solution to the project by applying the requirements of modern day living whilst maintaining the historical aesthetic of the property.
The front façade has been restored to its original 1956 condition, whilst the rear façade has been replaced by a detached glazing system that is offset from the original structure and allows for natural light to completely flood the interior spaces. The laminated wood slats of the back façade are supported by wooden fins, these elements intend to encourage the notion of a family house by spurring children to play inside, watch outside, and ultimately for the children to grow with the facade.
The hierarchy of the spaces is governed by street exposure and taking advantage of the plot orientation, with the ground-floor living room placed at the front of the house, and the kitchen and dining area at the rear.
Project Partners
Kiki & Chris
