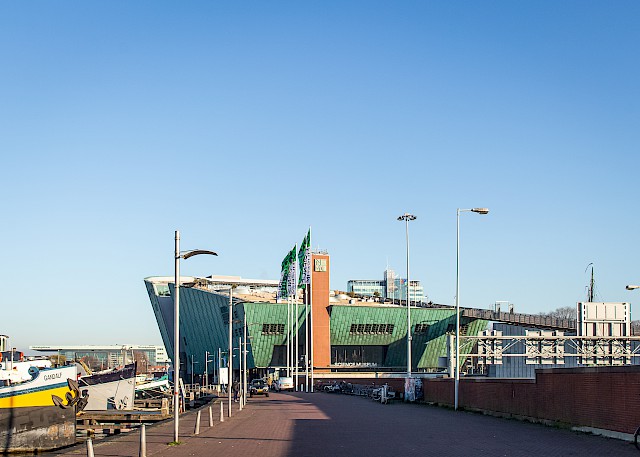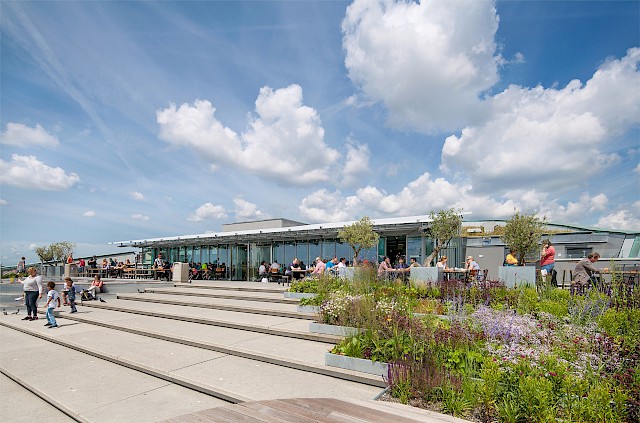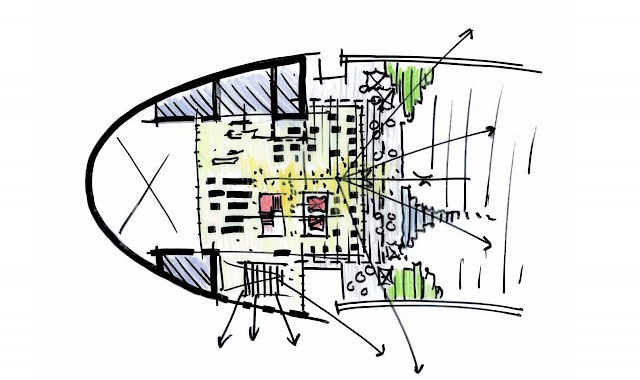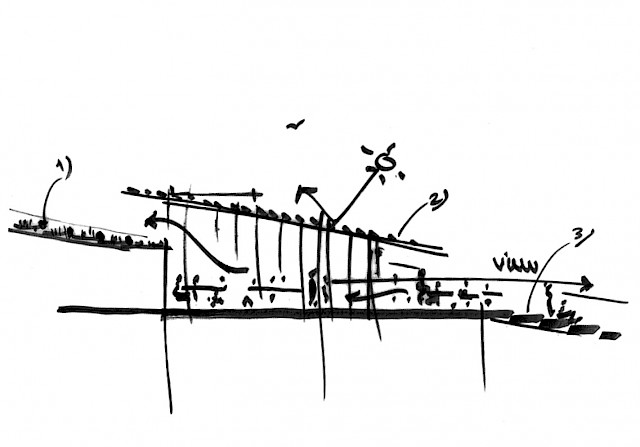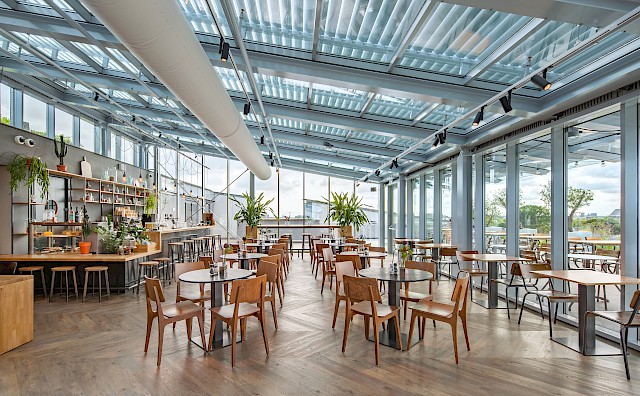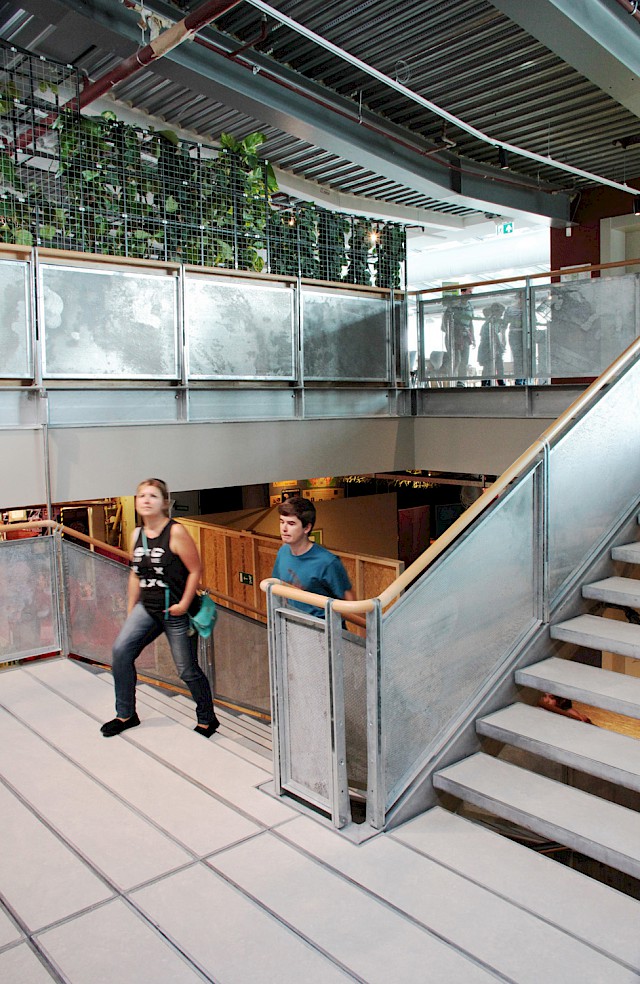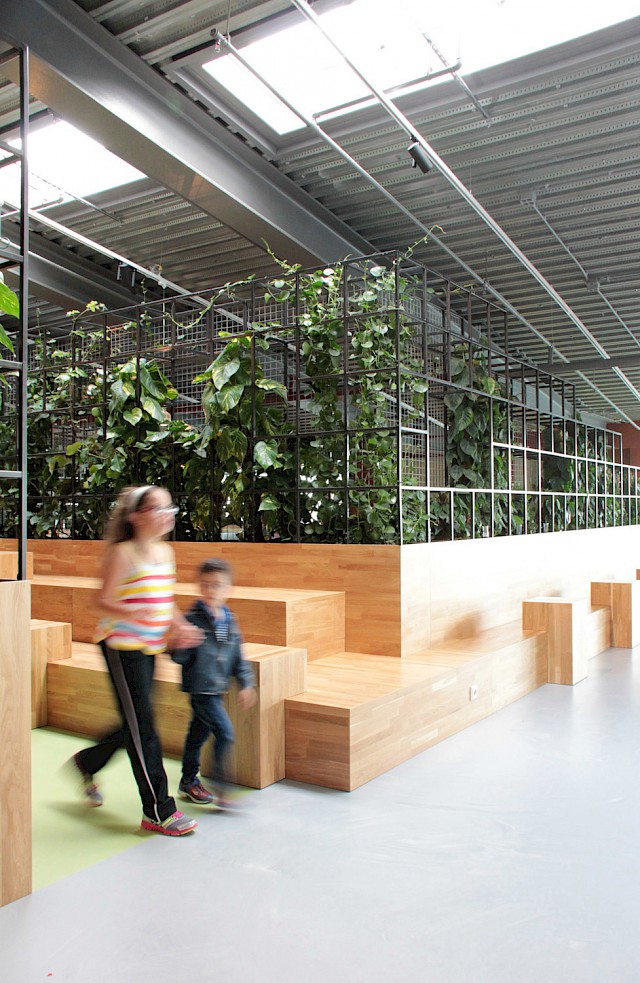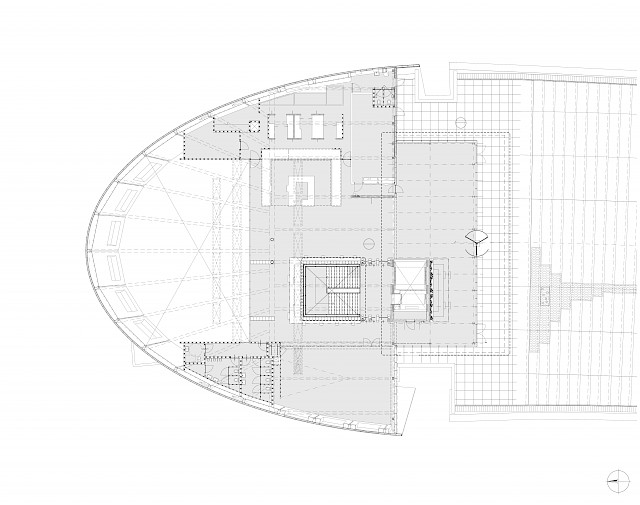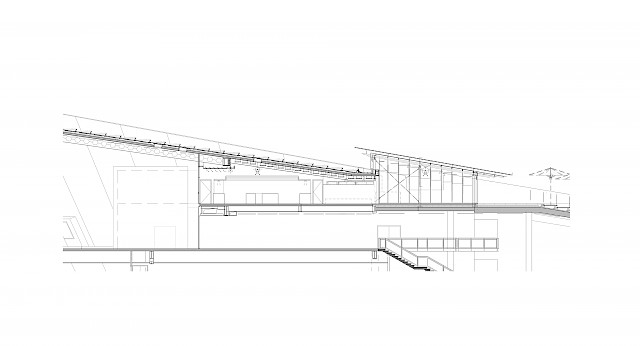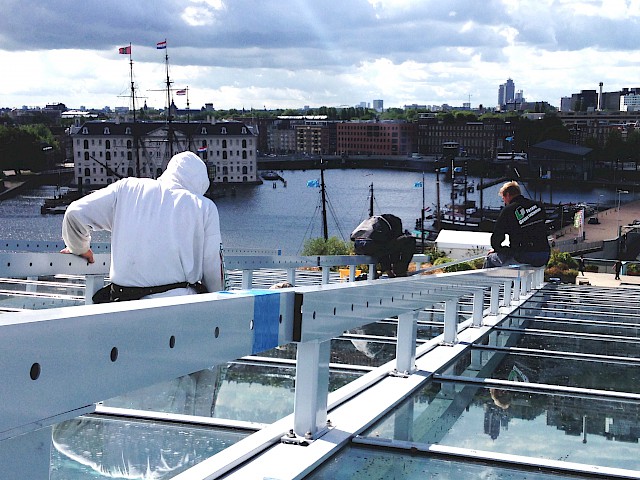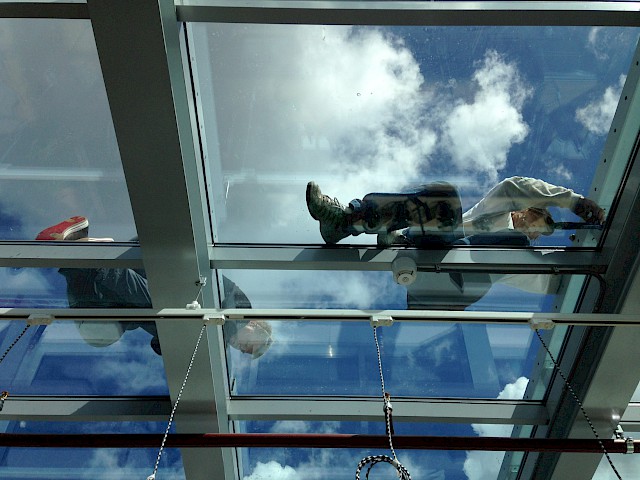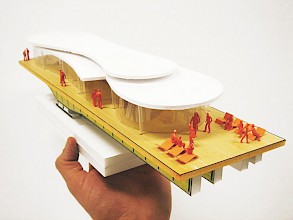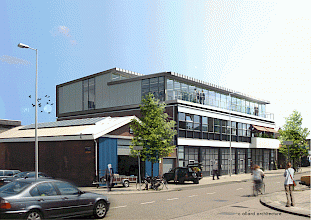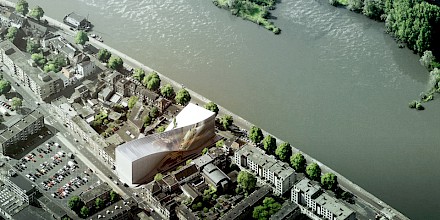Renzo Piano Building Workshop, in collaboration with Allard Architecture, was asked to not only add a restaurant at the entrance of the rooftop, but also to redesign the entire level in order to create a seamless educational experience with the rest of the museum.
By expanding the exhibition spaces up to the roof level, visitors can experience a museum atmosphere that extends fluidly into the outdoors. This has been enhanced by dividing the roof level into smaller, more exploratory areas as one transitions from museum, to restaurant, to outdoors. The stairs that rise through the entirety of the museum end up landing in the centre of the top level, helping to make this transition from museum to rooftop effortless.
The restaurant itself is constructed with a light steel structure encased with glass, which enhances the restaurant’s ability to open itself up towards sweeping views over Amsterdam and the expansive Dutch sky. The glass roof also protects views and increases natural daylight intake into the restaurant, allowing for this to be a luminous public space that floats over the city of Amsterdam.
Project Partners
Allard Architecture
