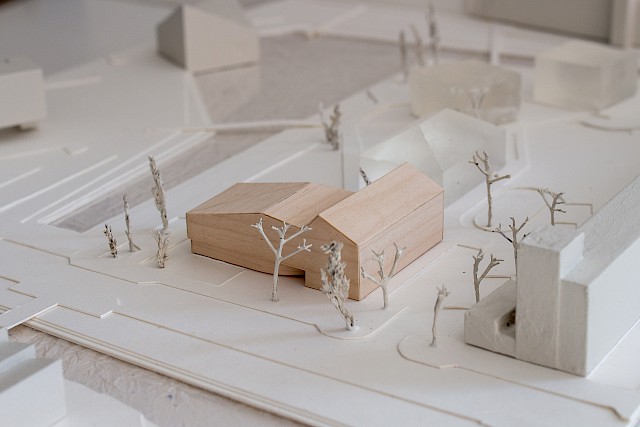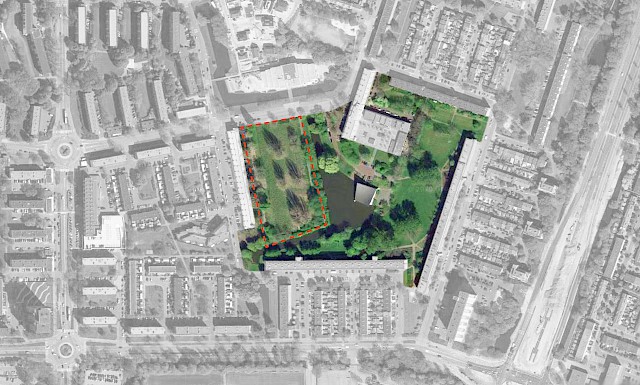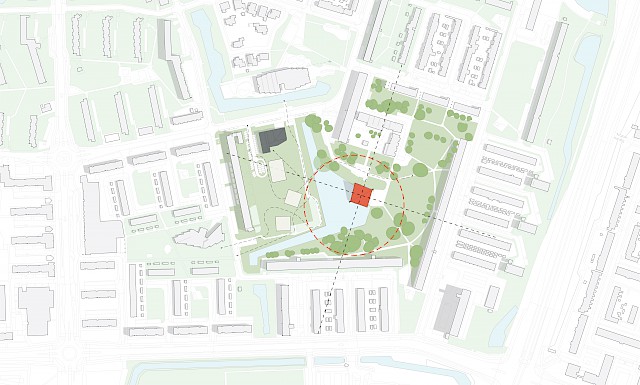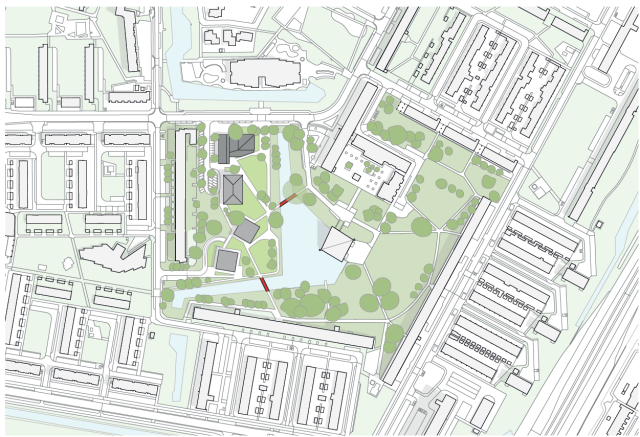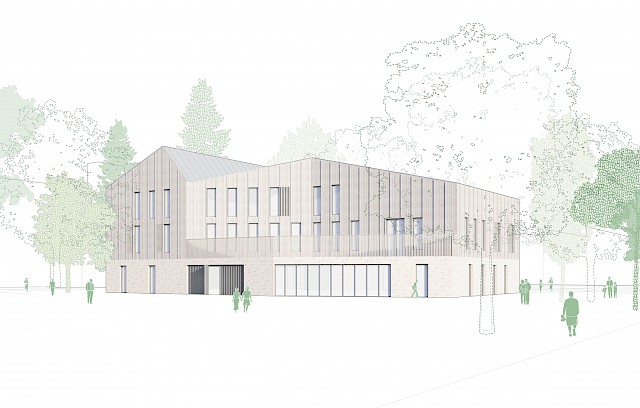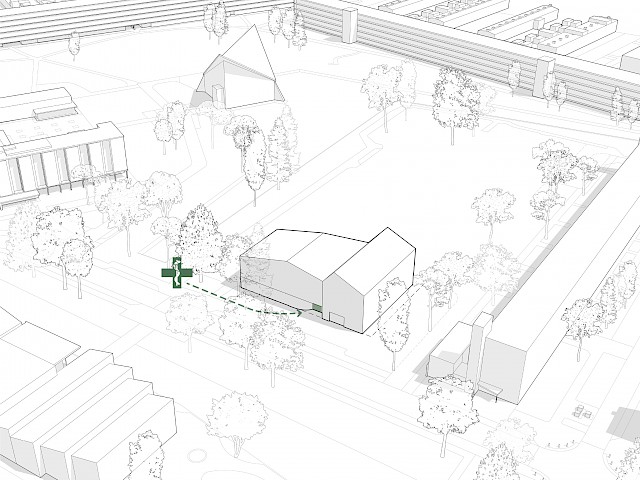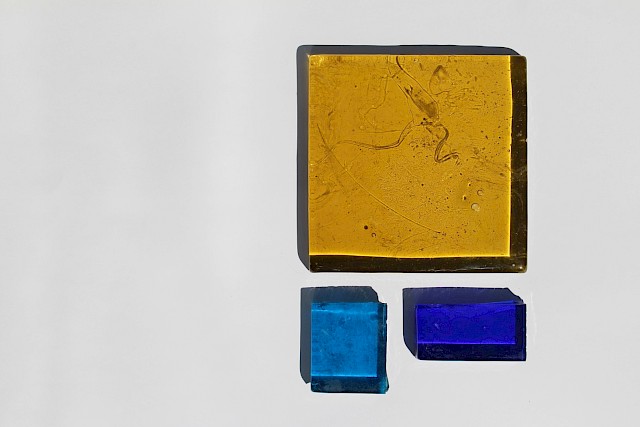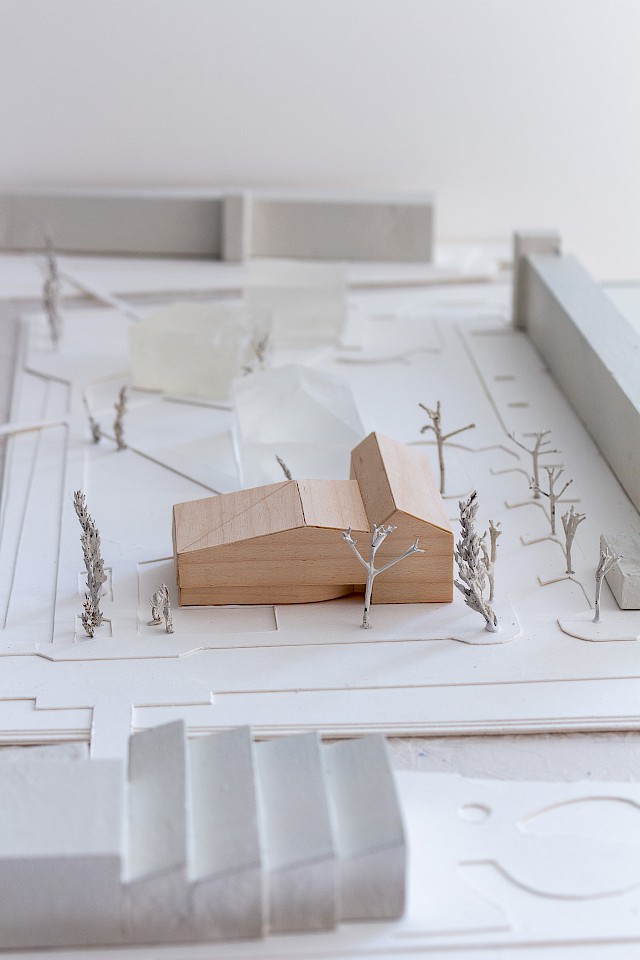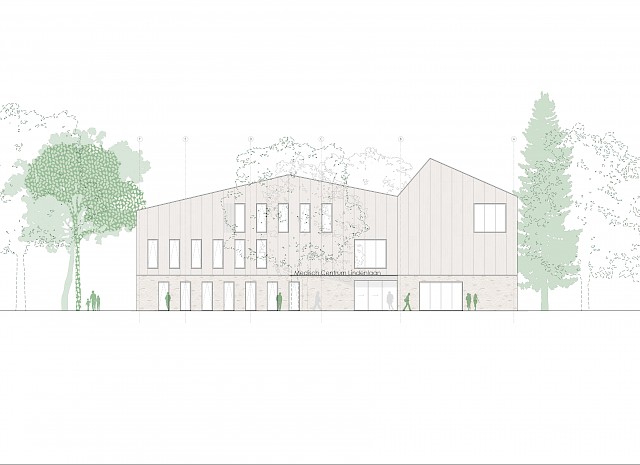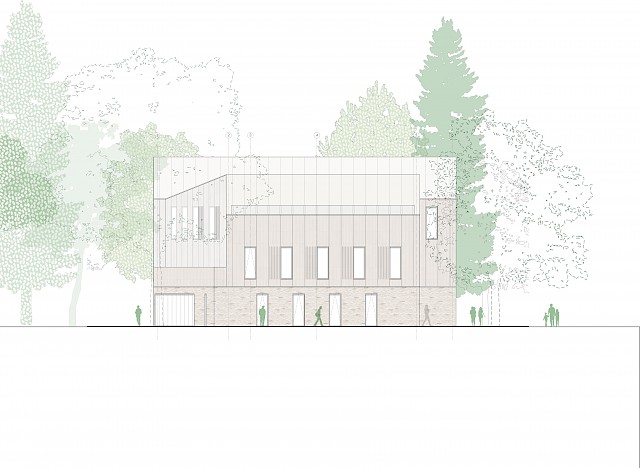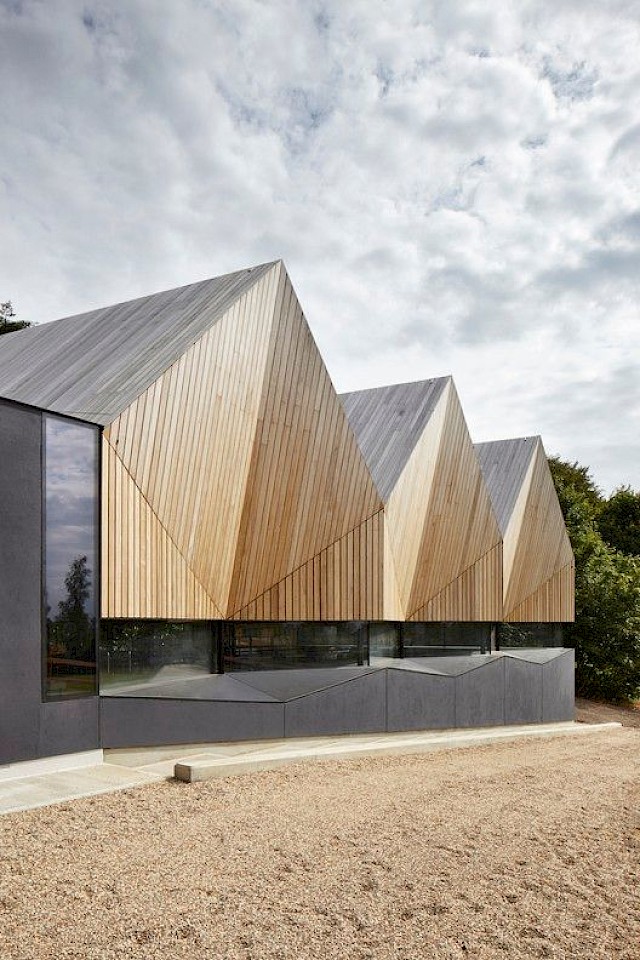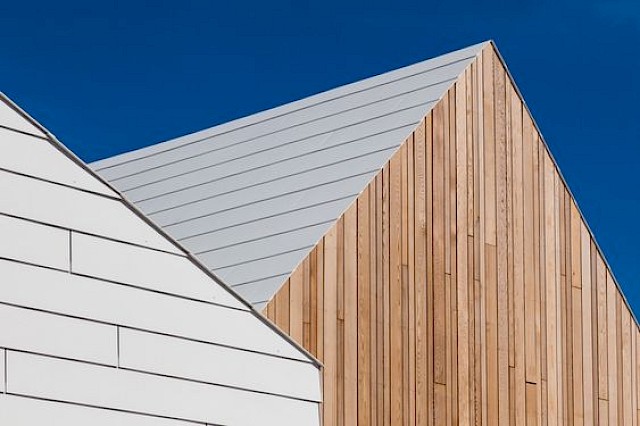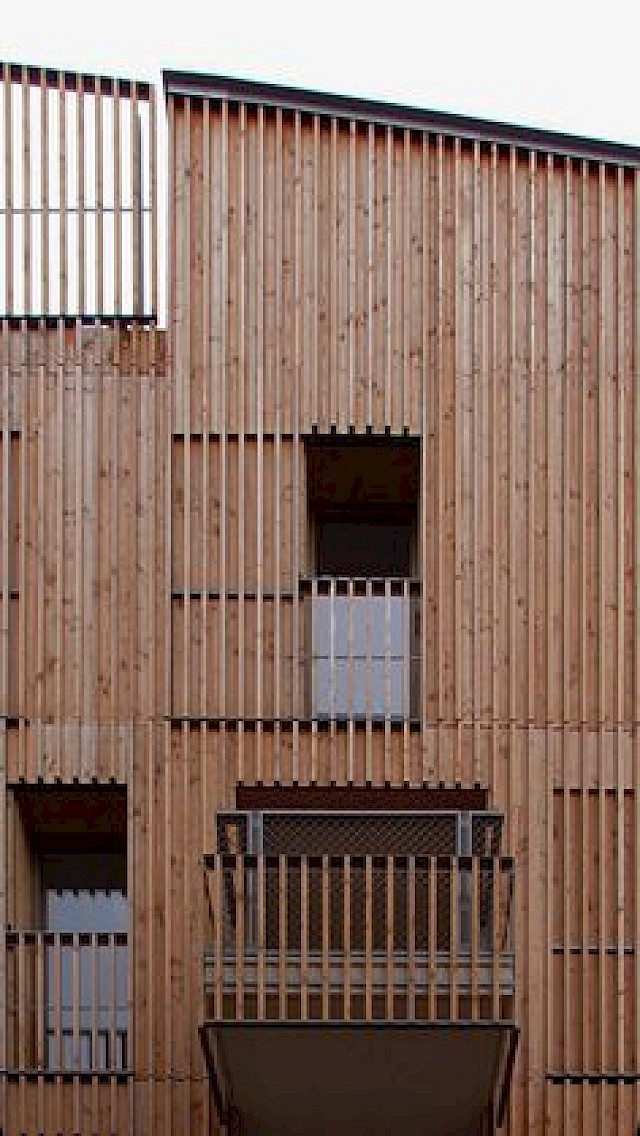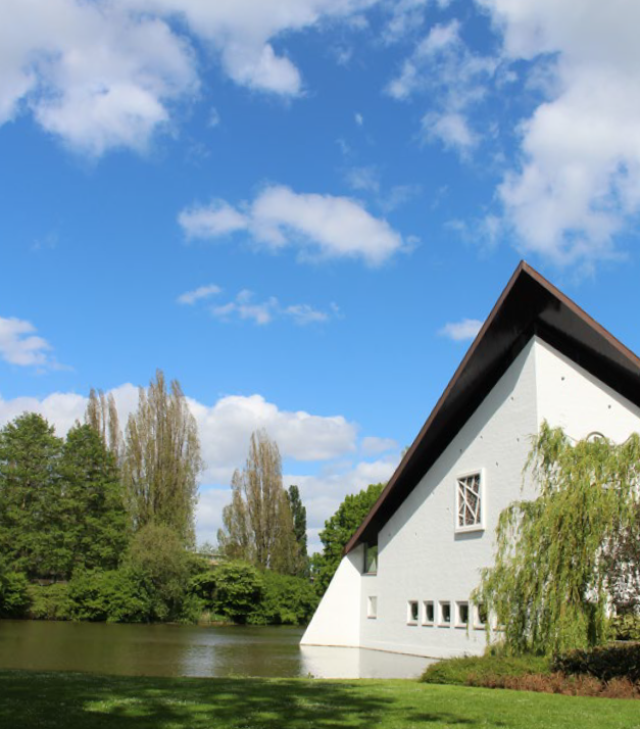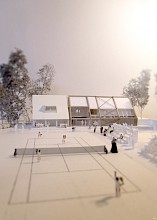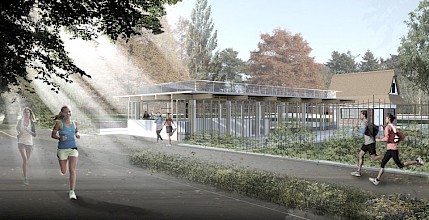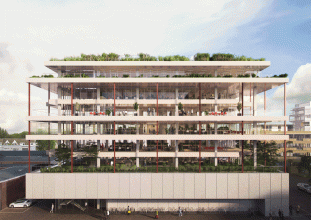Allard Architecture is in the process of designing a medical centre which will be at the forefront of a new development located in Amstelveen. Currently a green park, the site offers an exciting backdrop for an architectural intervention, neighbouring both a vrijschool with an angular form and the Paaskerk with its parabolic roof.
The form therefore takes inspiration from the surroundings and establishes itself as an all-sided building ‘in the park’. The asymmetrical roof is a contemporary echo of the church and the singular curve at street-level gives subtle emphasis to the entrance. Its location also inspires our material choice, opting for a natural wooden facade atop a light brick plinth which acts to ground the building.
The centre will house a physiotherapist, pharmacy and a doctors surgery and therefore our aim is to design a bright and airy building with a strong connection to the trees and park surrounding it. Also in light of the corona pandemic we want to provide as much natural ventilation as possible. As such each room has a large operable window, allowing fresh air in gifting large views to the outside greenery.
Project Partners
David Pepper
Gijs Bouwens
Piet de Reuver
Alina Rapp
Andreas Baumer
Sophie Zimmermann
Paul Walther
