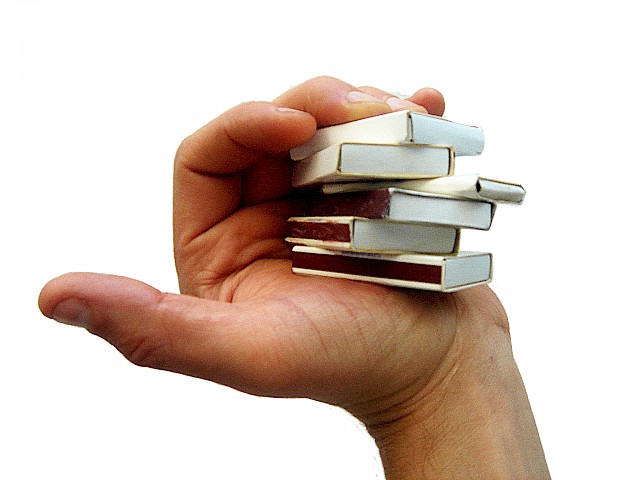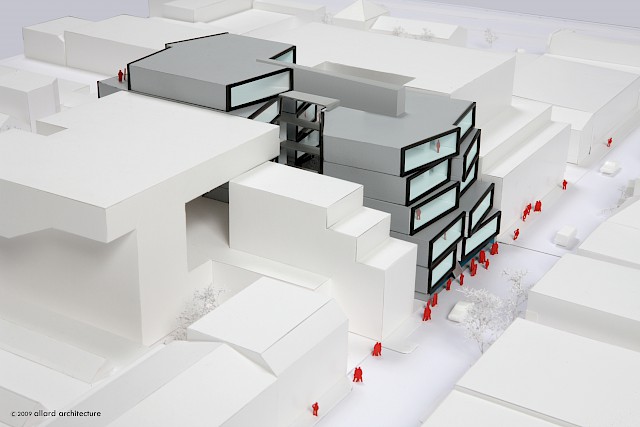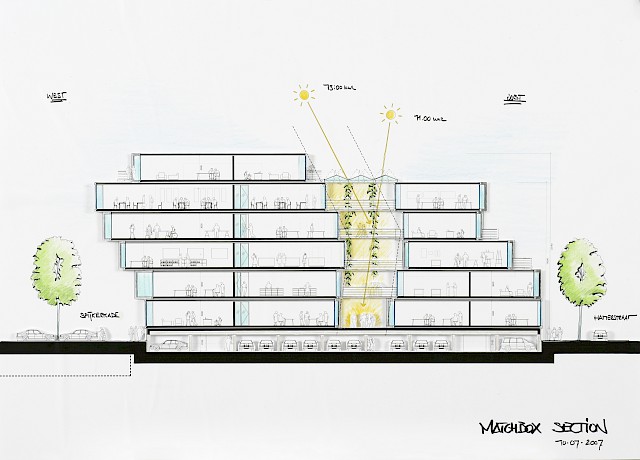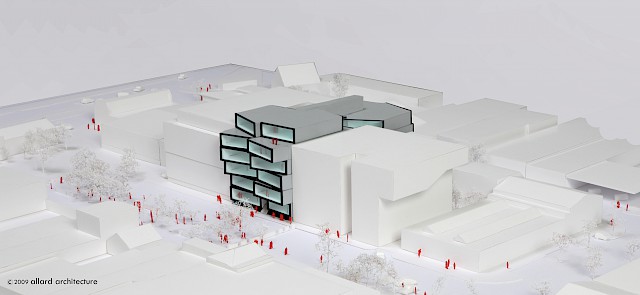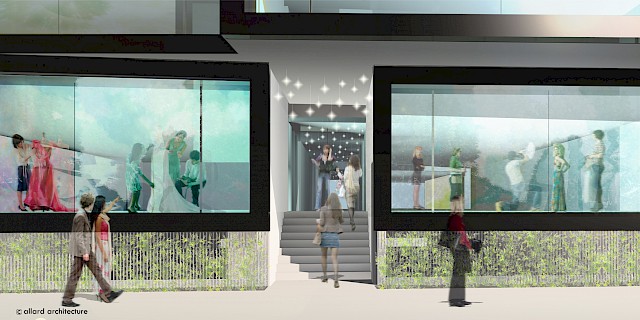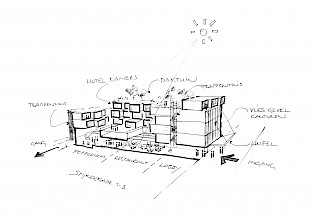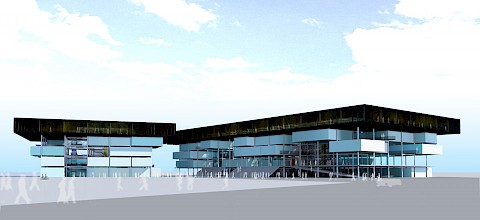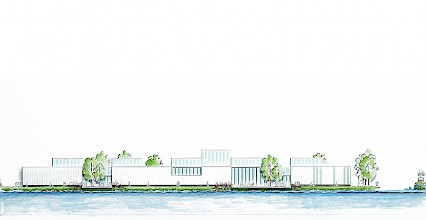The Matchbox office complex, built specifically to accommodate companies working within the creative industry, houses 22 corporate units, a rooftop restaurant and semi-underground parking in the artistic hub of Amsterdam north. The rotated units, or modules, include full height windows that are framed with black borders like a strip of film negatives.
In order to create a playful façade, each module is individually angled and stacked on top of each other. This allows each company to have their own respective space. A central atrium in the middle of the building serves as the circulation core, and also has a garden that allows companies to connect and interact. Thus, the atrium forms the spine of the building that promotes horizontal and vertical movement, network-building and ventilation.
Project Partners
La Rotonda BV
Van Rossum Raadgevende Ingenieurs BV
DGMR Raadgevende Ingenieurs BV
Thermos Installatietechniek BV
De Blaauw
