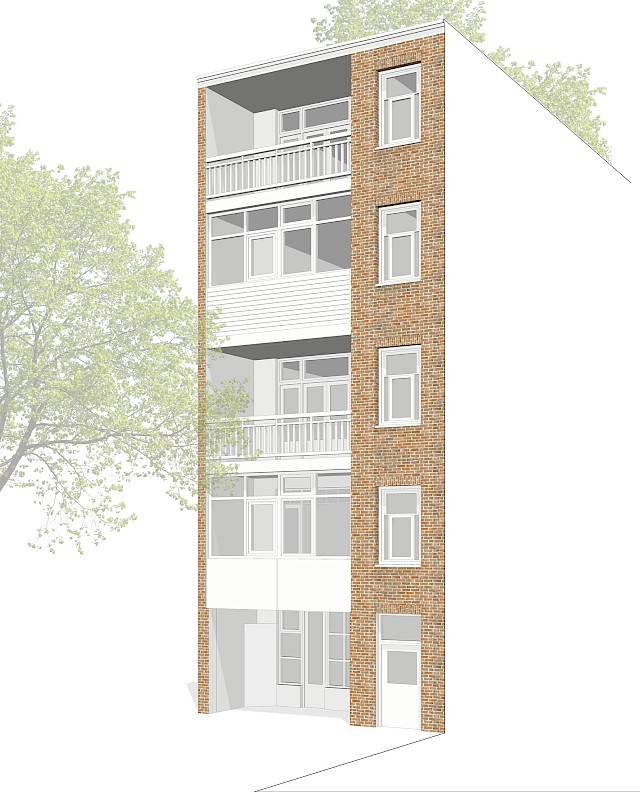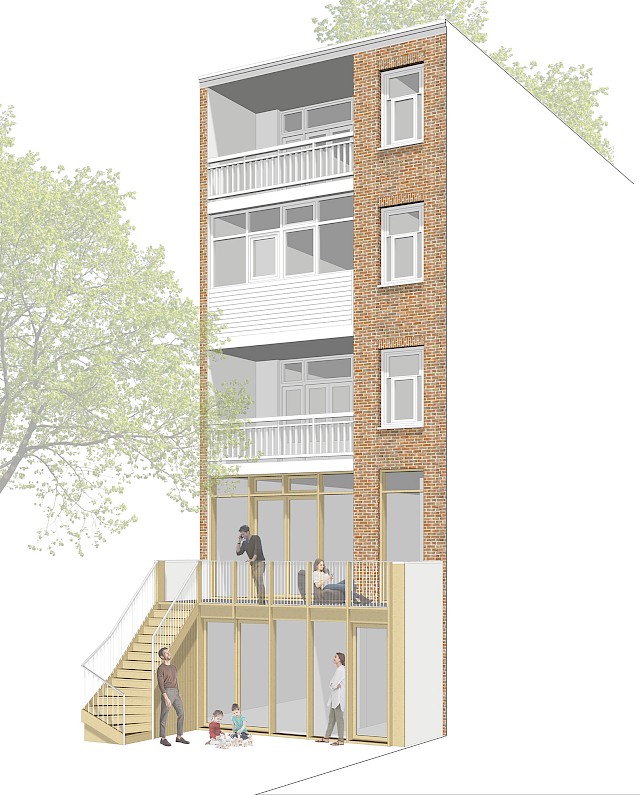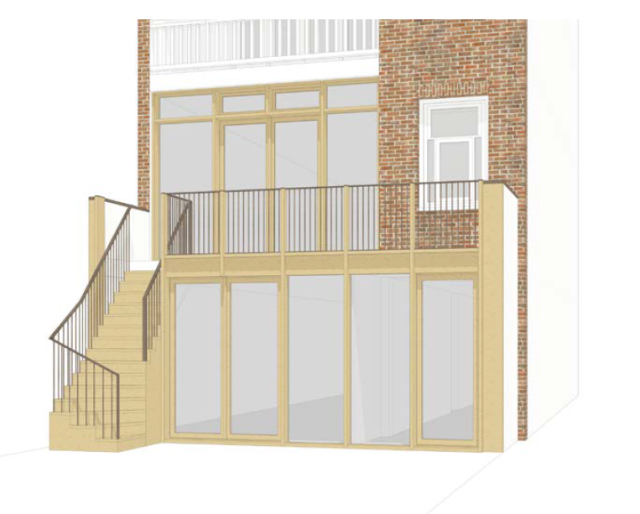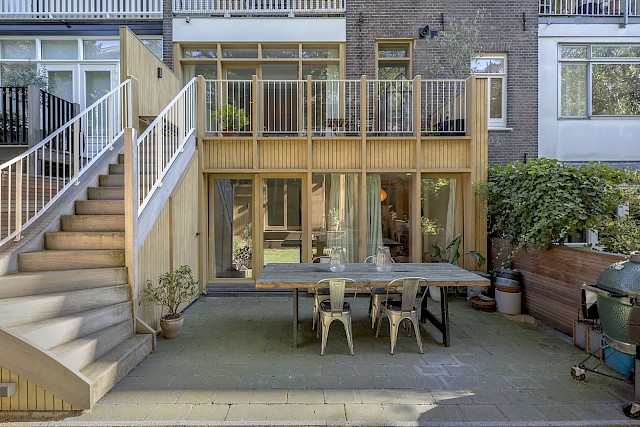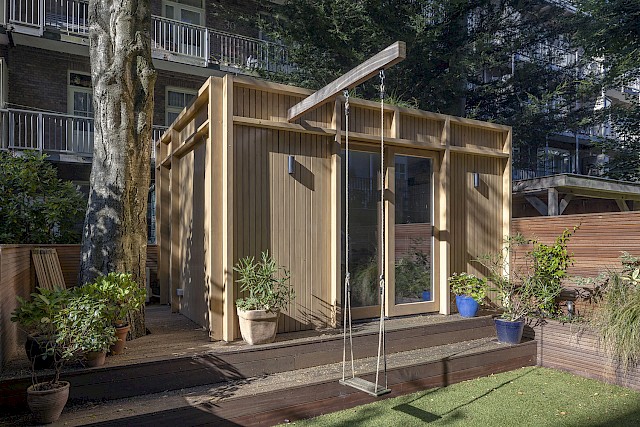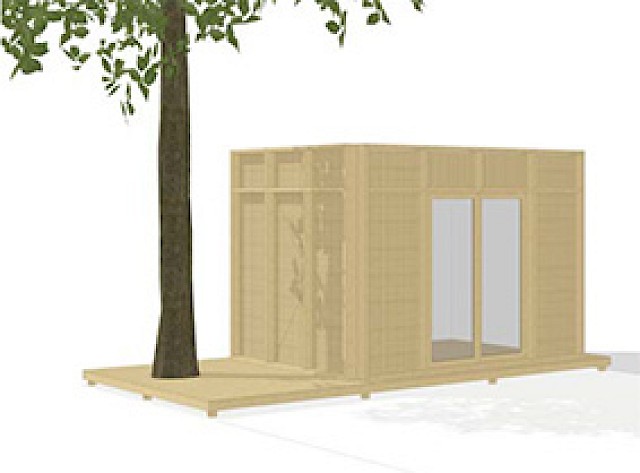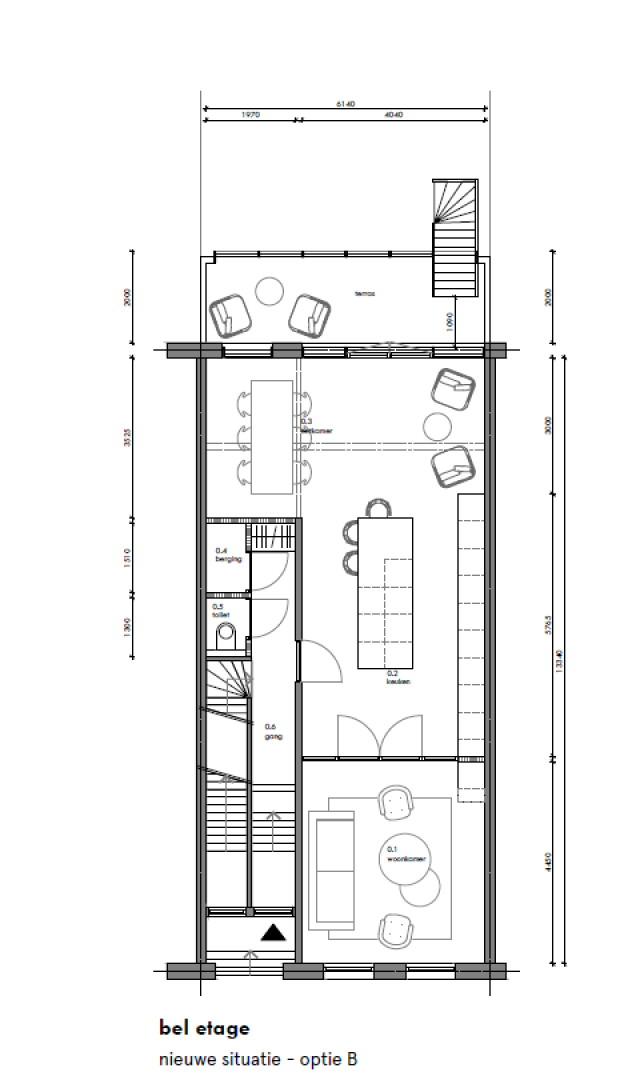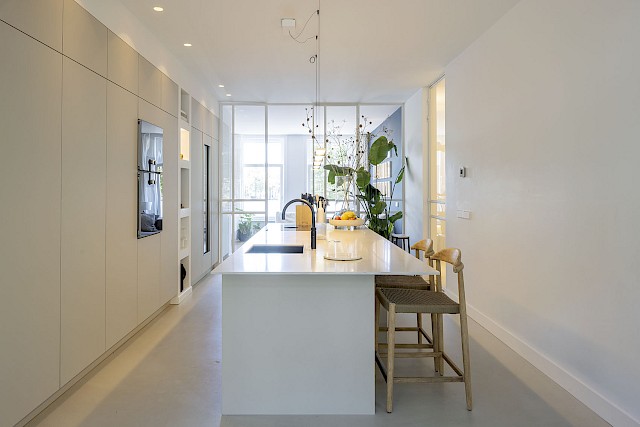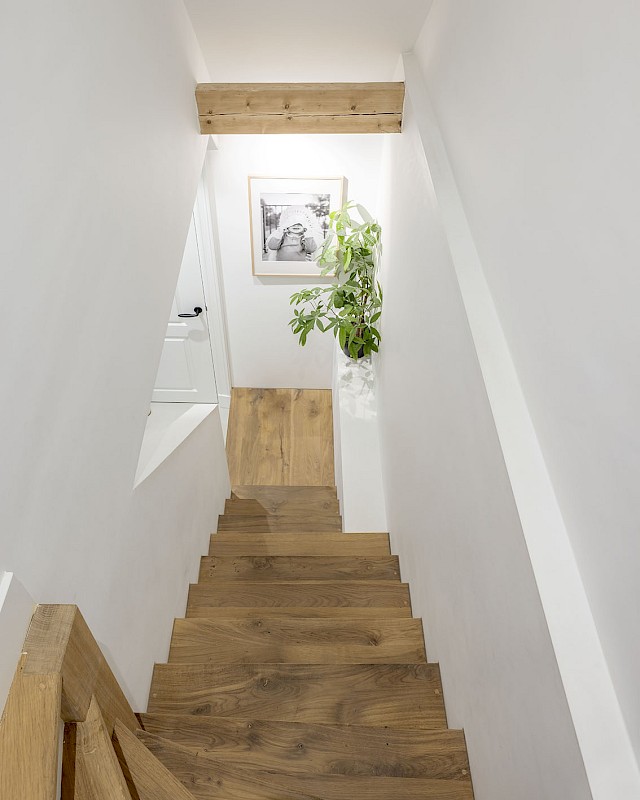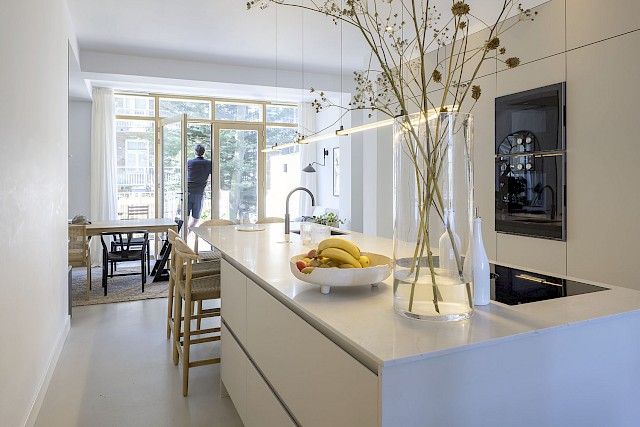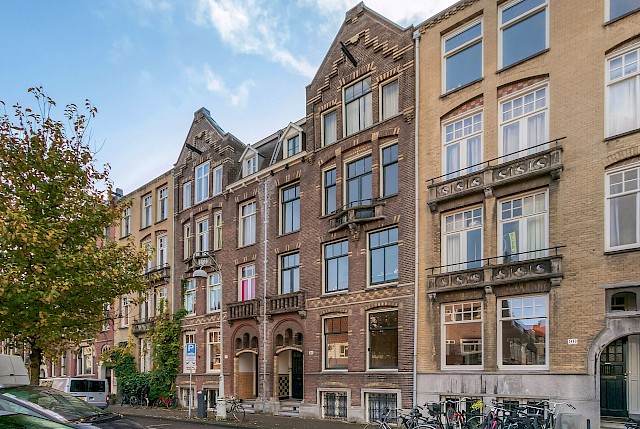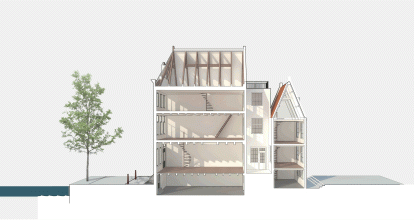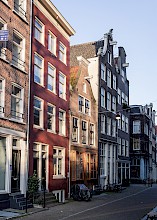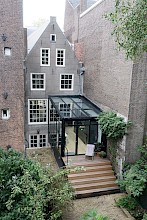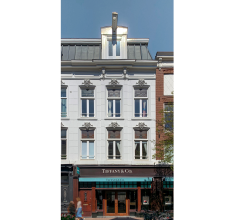Linnaeusparkweg is an exciting project in which an outdated apartment underwent a complete transformation into a state of the art, exclusive town house. In this unique inner-city project, the basement is used in an optimal way to create extra living space with high quality.
One of the most remarkable features of this project is the garden, which is the focus point between a new extension with a balcony and a new garden pavilion. These charming additions not only add character to the space but also brings additional daylight into the lower parts of the rear facade, advantageously facing south.
The result is a rear facade made of sustainable wood and with more glass, significantly enhancing living conditions on both floors. Our goal was to create a contemporary and welcoming living environment that seamlessly blends the old with the new, offering residents a unique and comfortable place to call home.
Project Partners
Piet de Reuver
Gijs Bouwens
