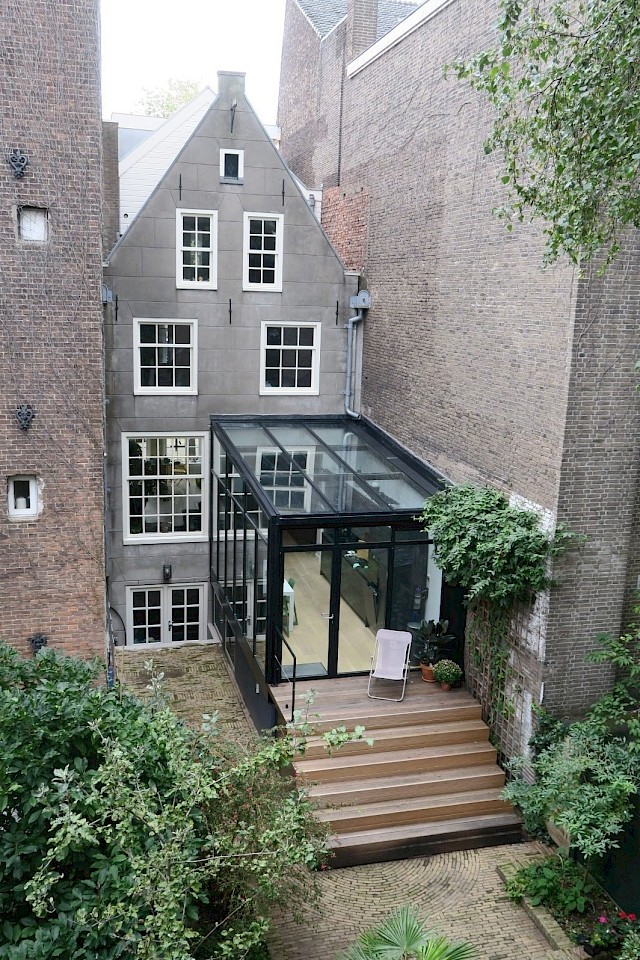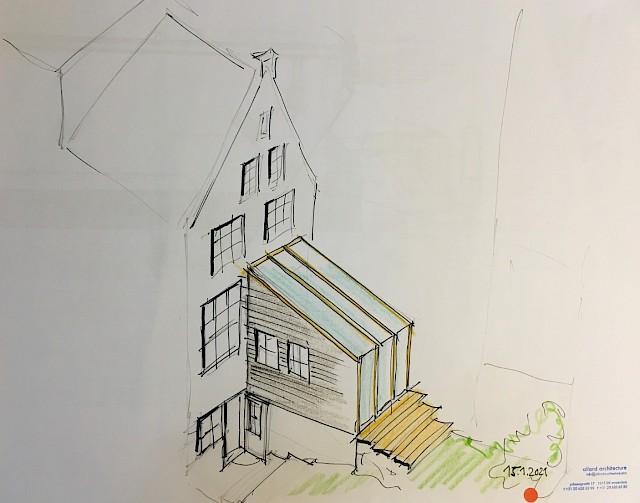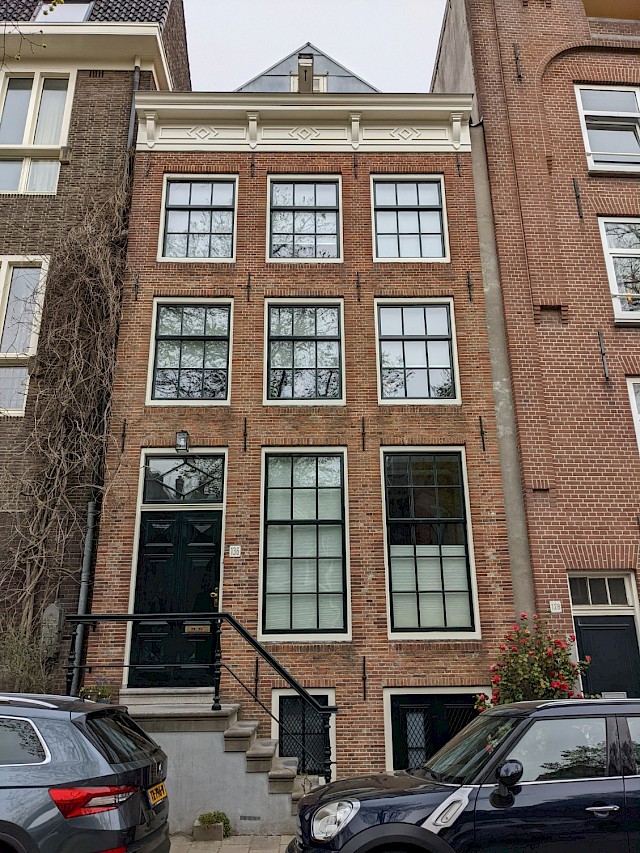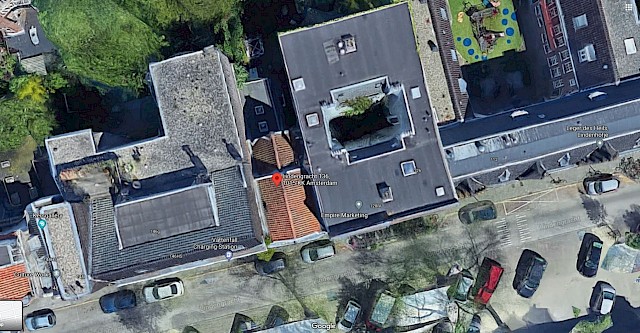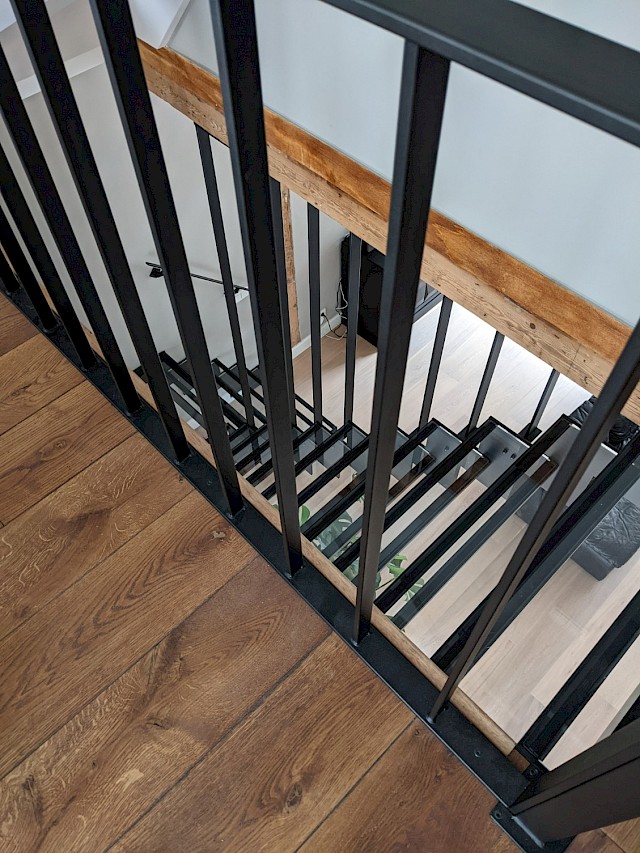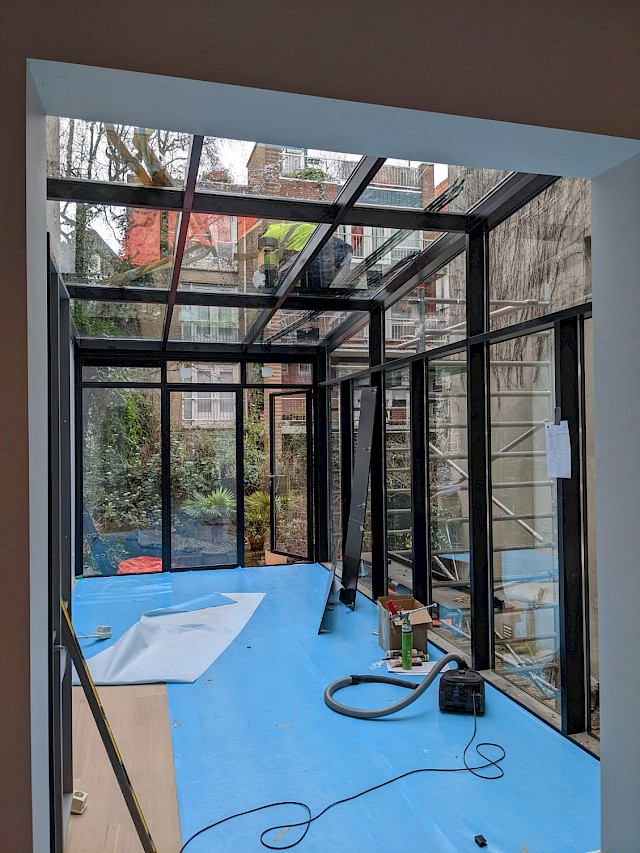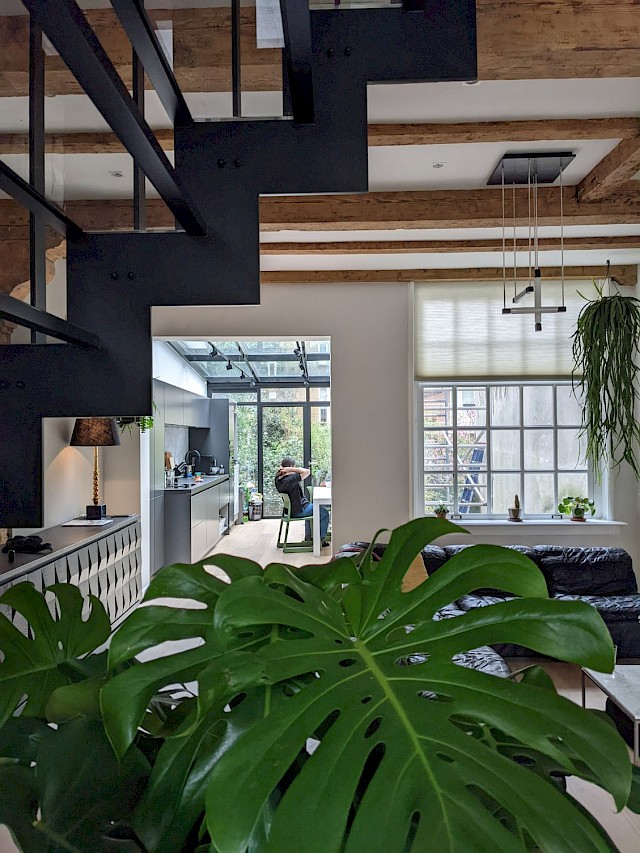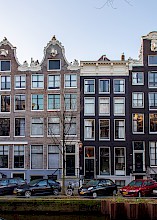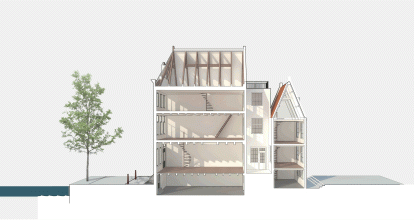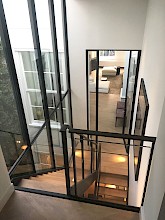While the facade of this canal house dates from the 18th century, the core structure of the building may date back to as early as the 17th century. In the late 1970’s the interior was however significantly altered. This remodelling resulted in a succession of spatially incoherent and strongly fragmented spaces. Allard architecture had therefore been tasked with converting this listed building back into a warm and welcoming home for a young family on the lively Lindengracht.
A key component of the new design was the subtle rearrangement of the scattered internal staircases. These were altered to create a central staircase, allowing for a more generous usage of space and enhanced sightlines, while preserving the possibility for internal zoning and privacy. Another key design element was the conversion of a purely functional extension into a light-filled steel and glass garden room. Now used as a kitchen, it complements the historic living spaces and forms the new centre of the house and heart of the home. Together with our deeply involved clients and their experienced delicate hand for decoration, Allard architecture helped realize a family’s dream while respecting the heritage and inherent qualities of the building.
Project Partners
Andreas Baumer
Jurre de Zwart
