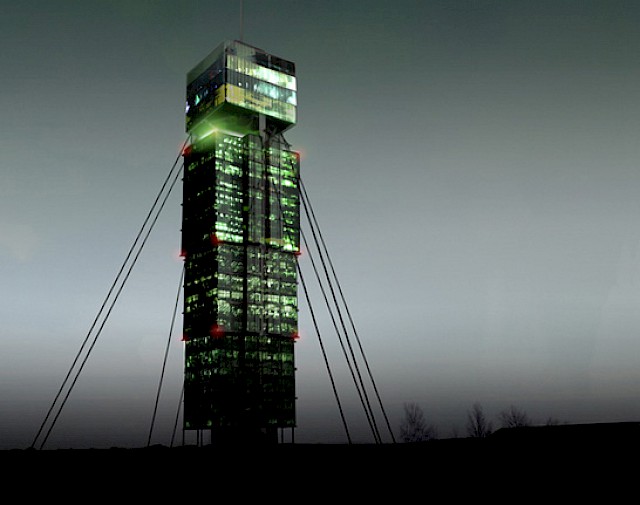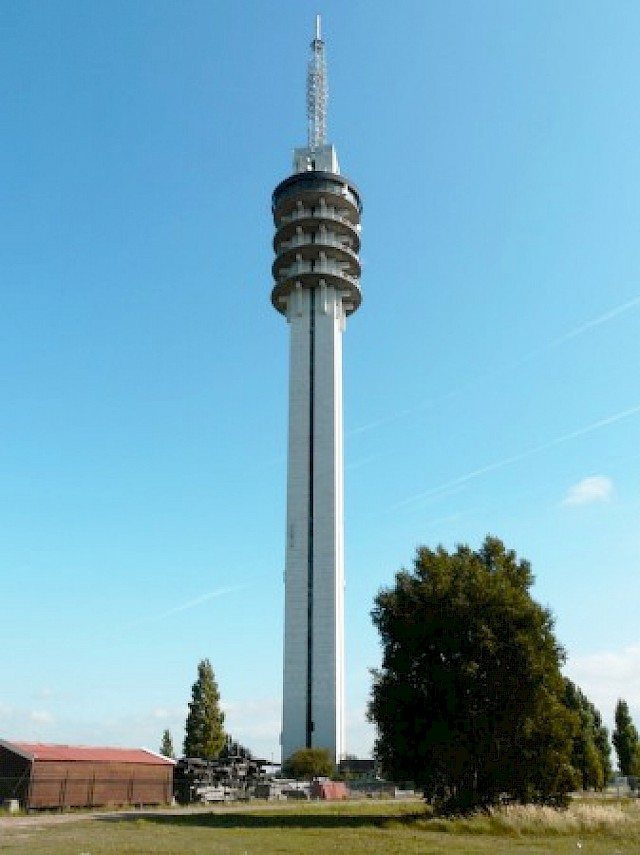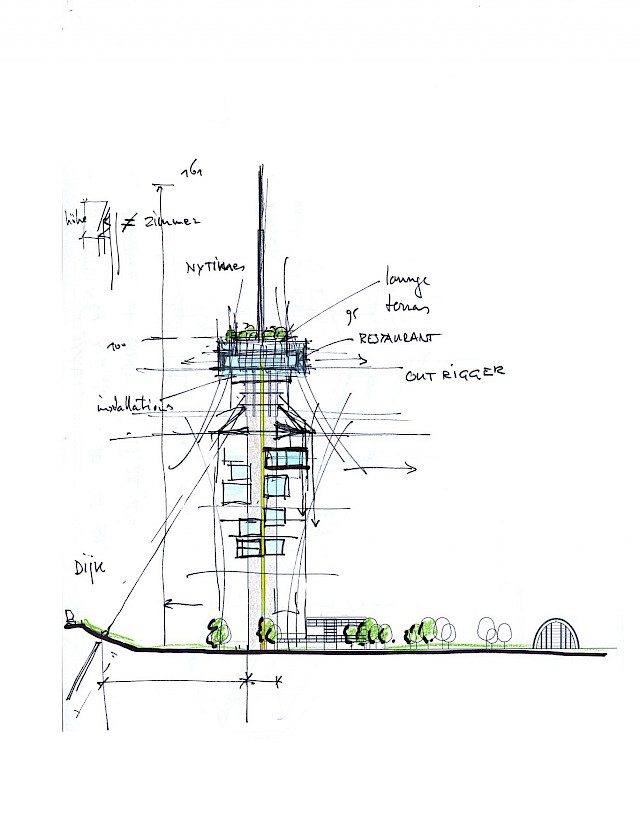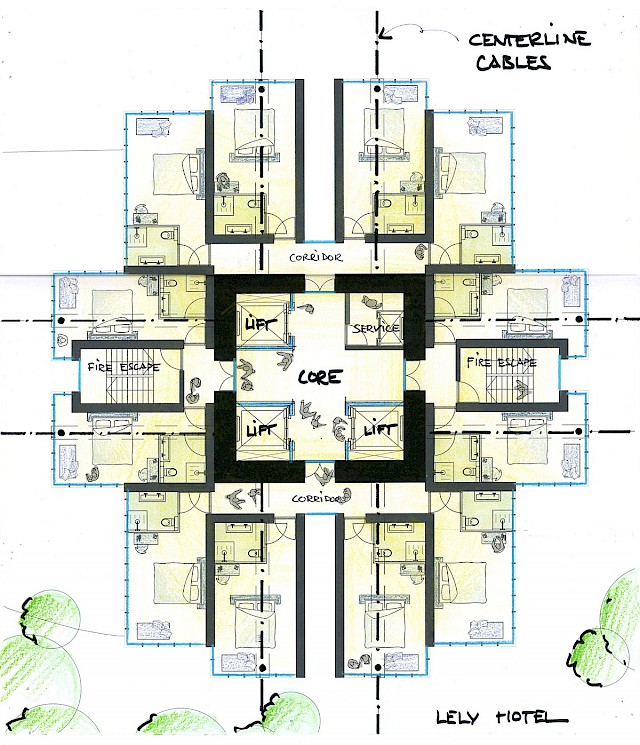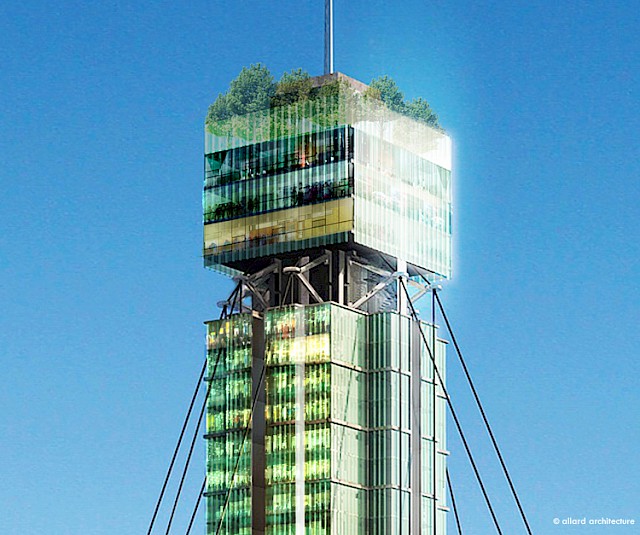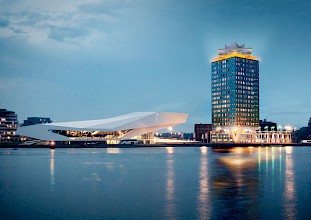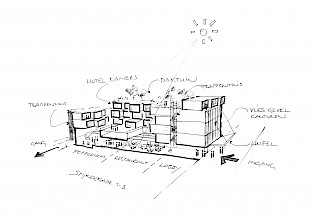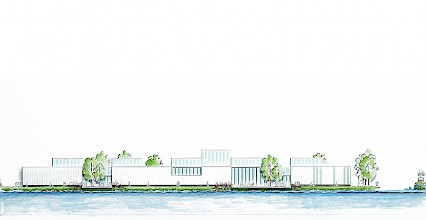Located within a leisure area just outside the new town of Lelystad, this design for a contemporary hotel of 120 rooms is supported by an existing concrete telecommunications tower and a new tensile structure. Taking motifs from the nearby sailboats, the hotel is anchored to its surroundings with tensile cables attached near the top of the tower running parallel with the concrete shaft to its base. The hotel rooms are prefabricated and attached to this structure, whilst the existing slender concrete tower is emptied and becomes the core for the building services. Topping off the tower is a glass volume that provides a public space for both the hotel reception and meeting area with the provision of a public viewing gallery.
Project Partners
team:
Allard Architecture
advisor:
ABT BV Engineering firm
