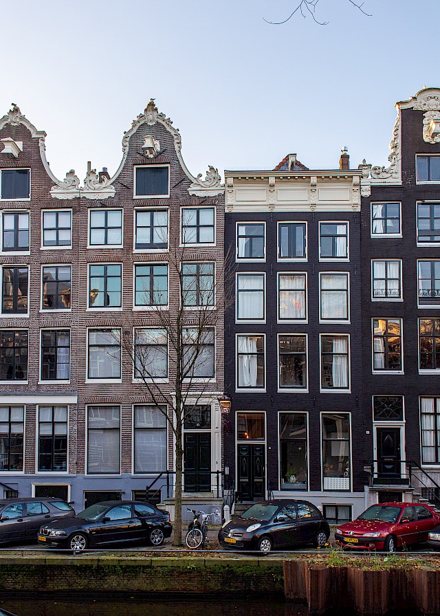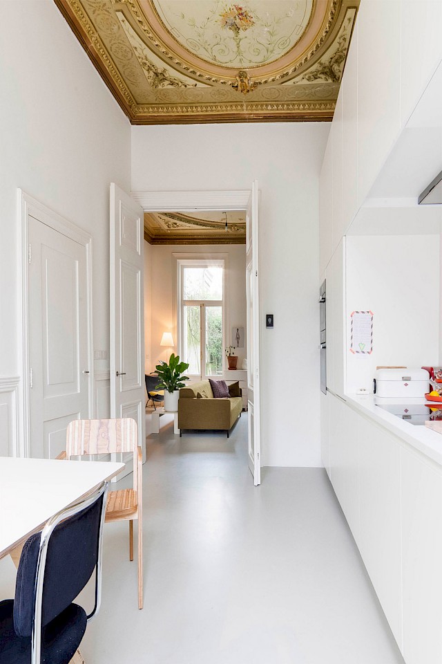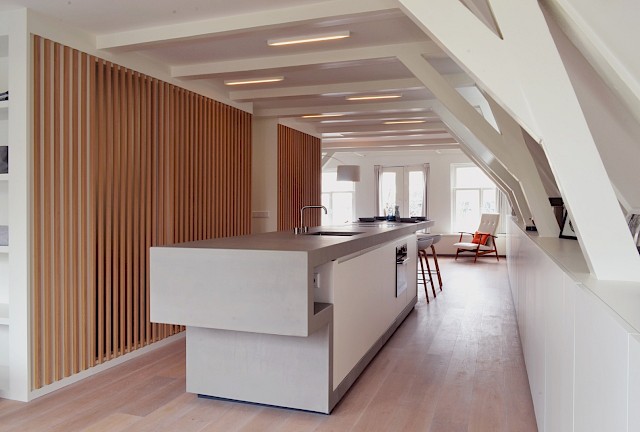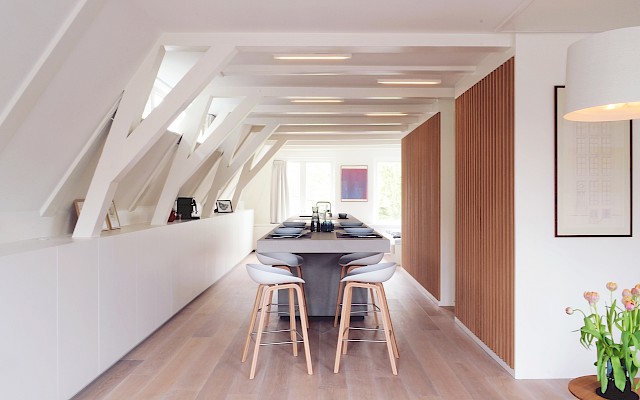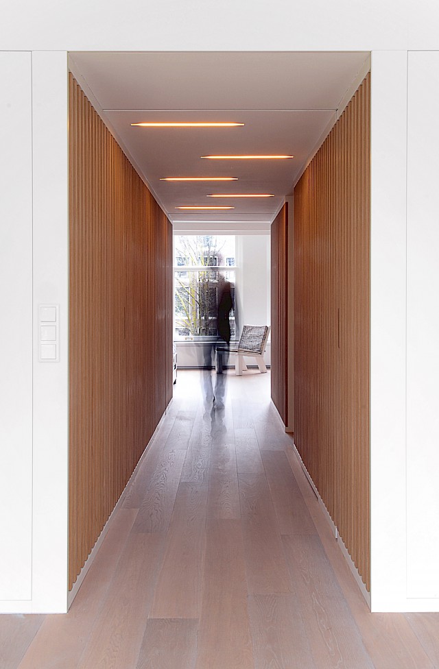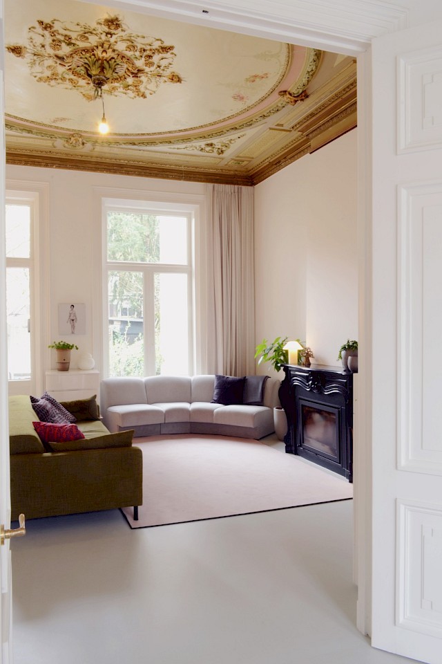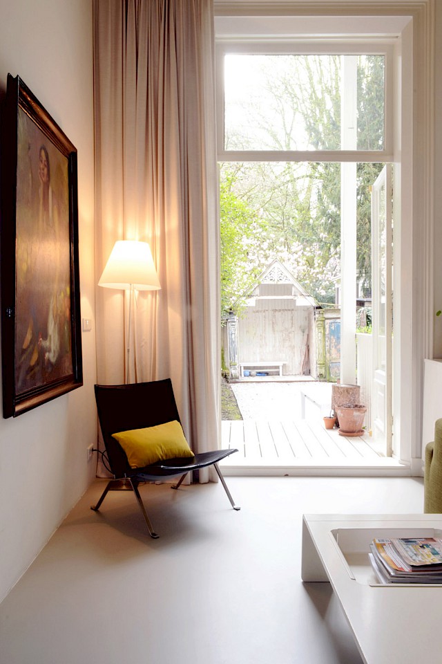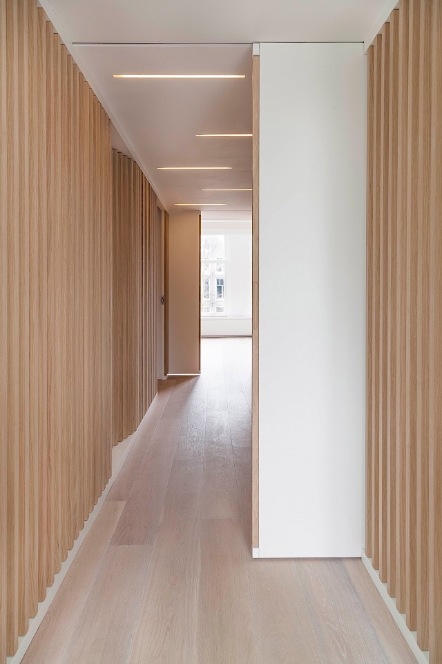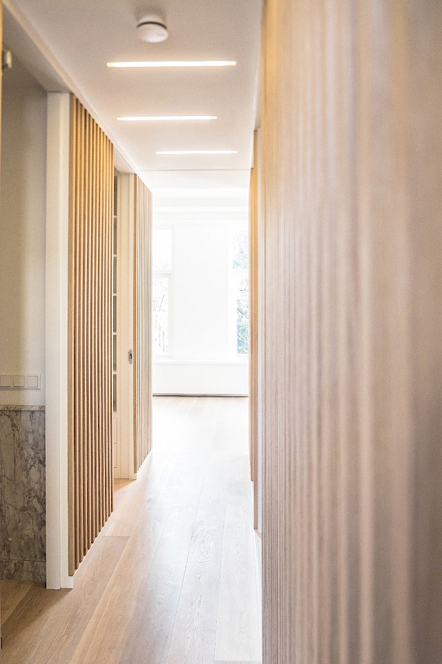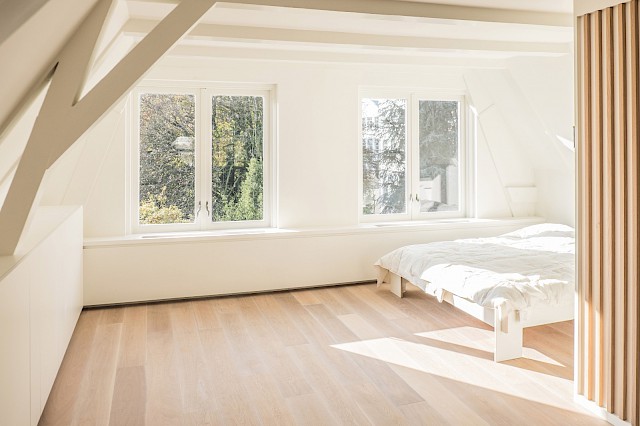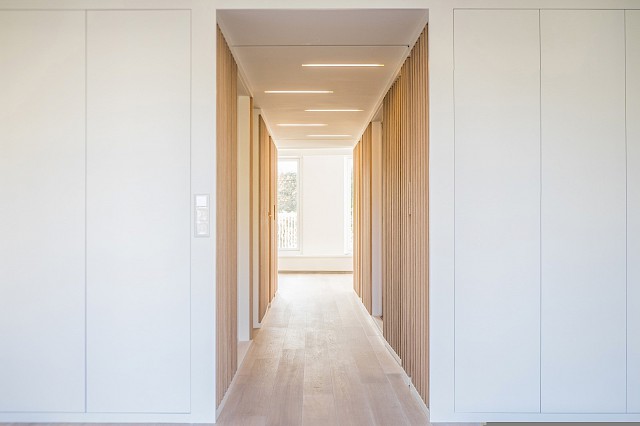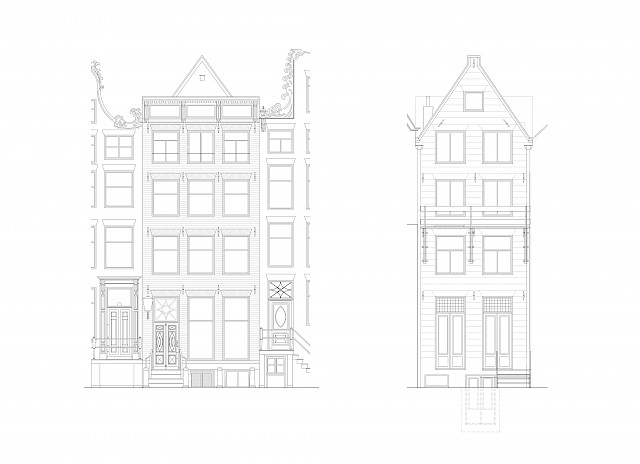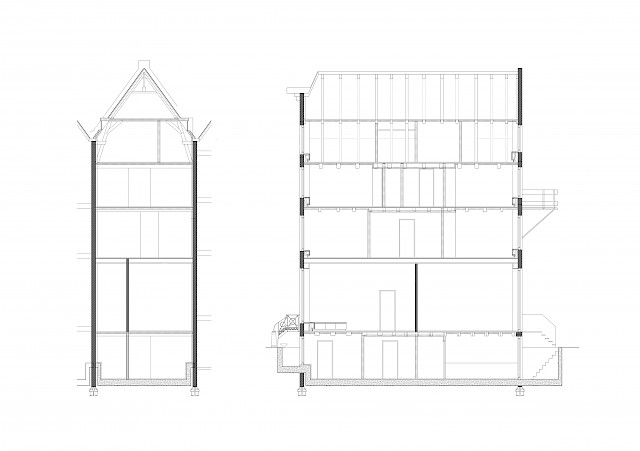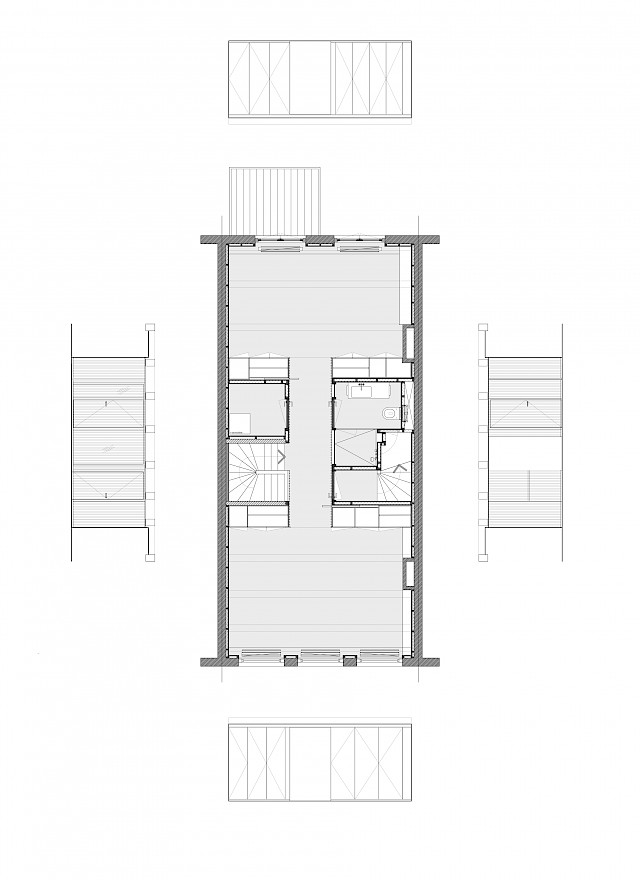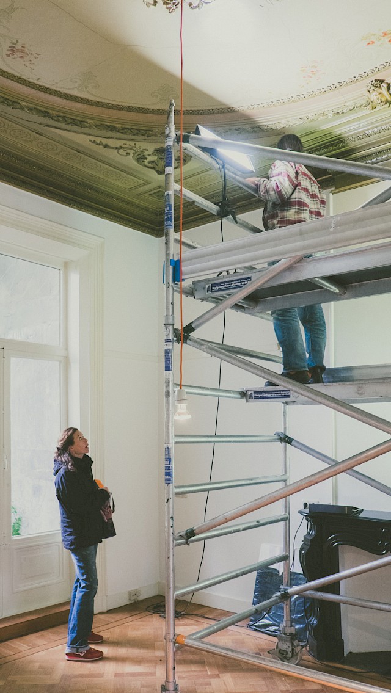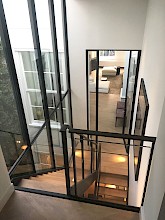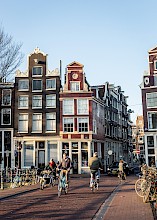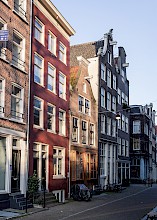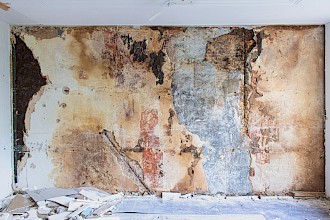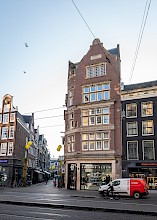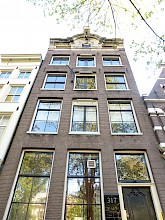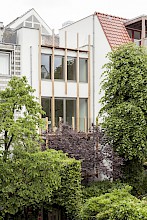The conversion and restoration of this monument in the historic centre of Amsterdam into two independent family houses was a co-production between Bob Gysin of BGP Architekten and Allard Architecture. Bob Gysin developed the original concept for the design, this then being translated and executed by Allard Architecture.
This required a high degree of precision in documentation and construction to ensure the design would be read as orthogonal in the non-orthogonal angles that make up the overall volume of the historic canal house. This was most clearly evident in the corridor and spaces located in the spine of the building between the front and back spaces of the upper levels, whereby clean lines were strictly maintained. The ornate polychrome ceilings were also carefully restored and glued back again to ensure their rich character would be preserved into the future.
Project Partners
Allard Architecture
