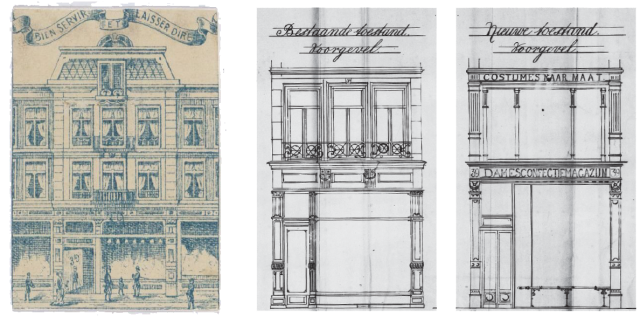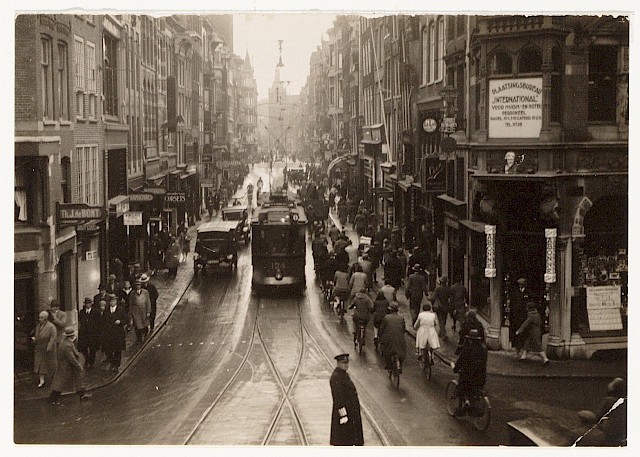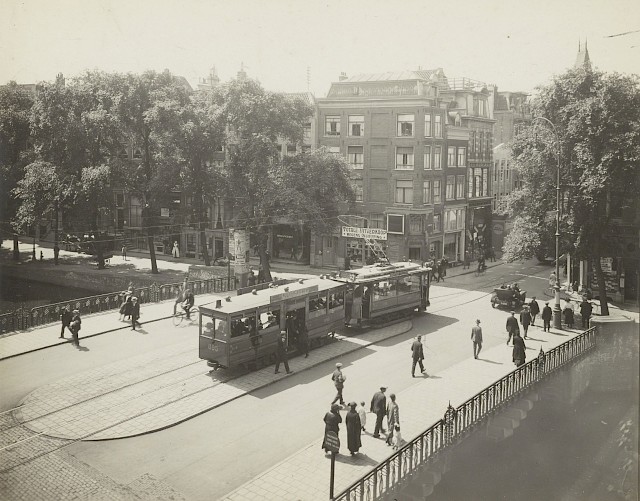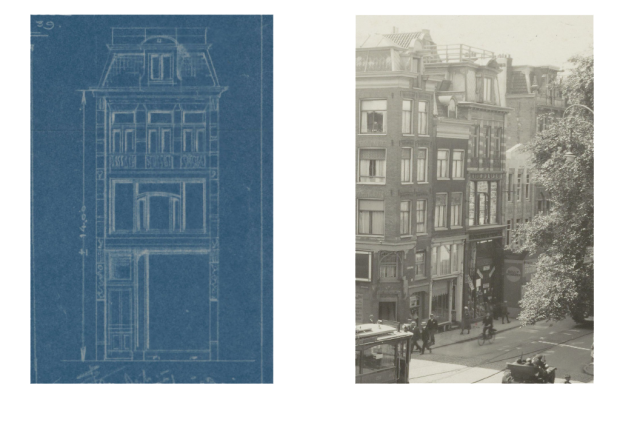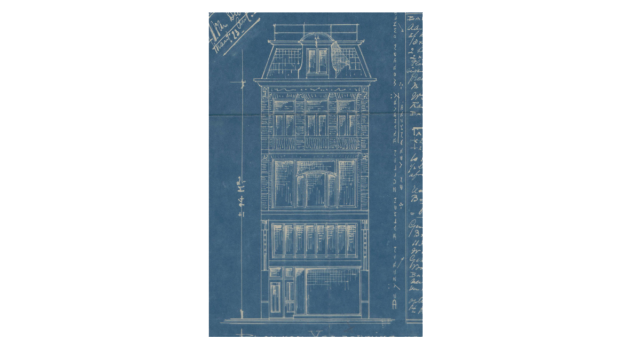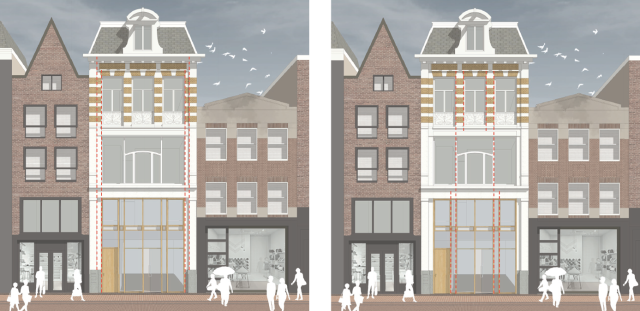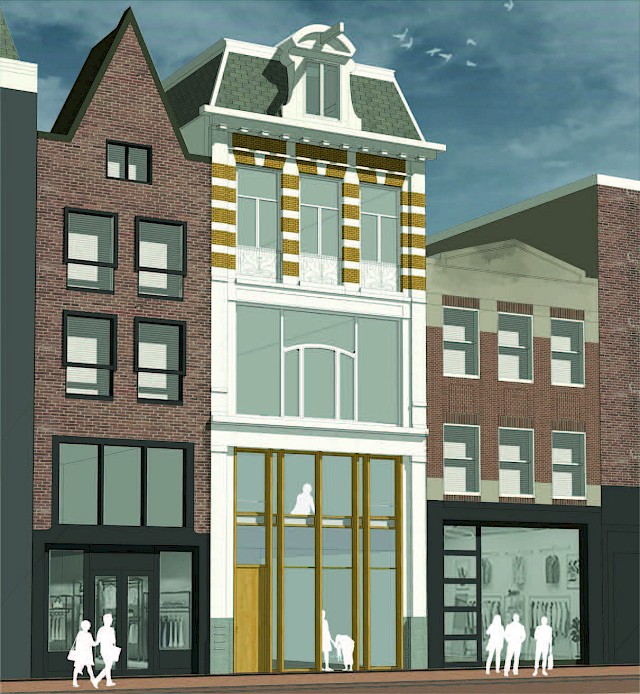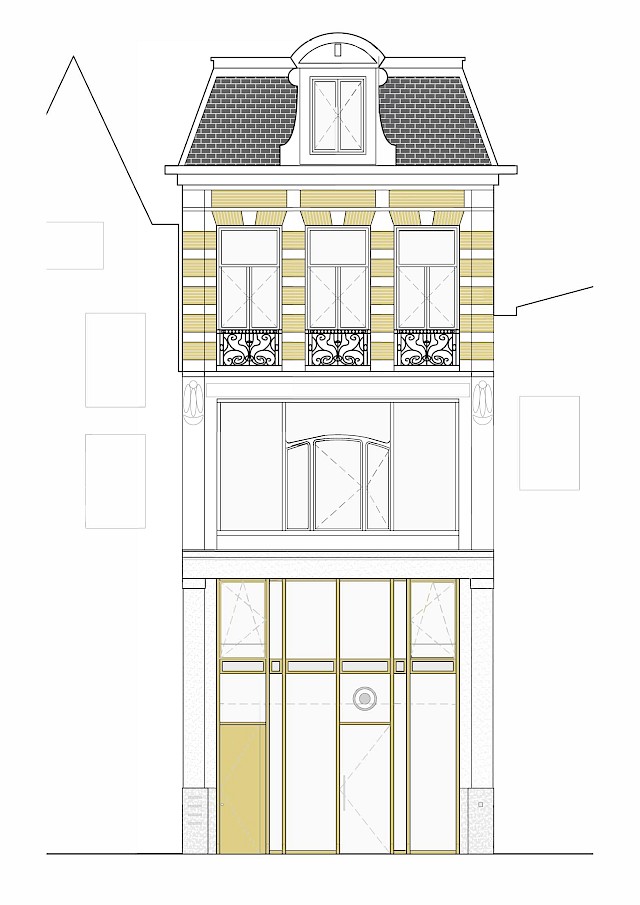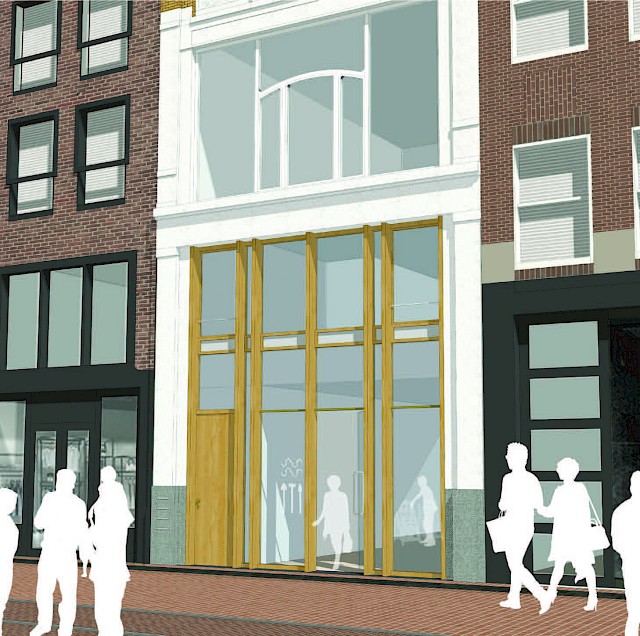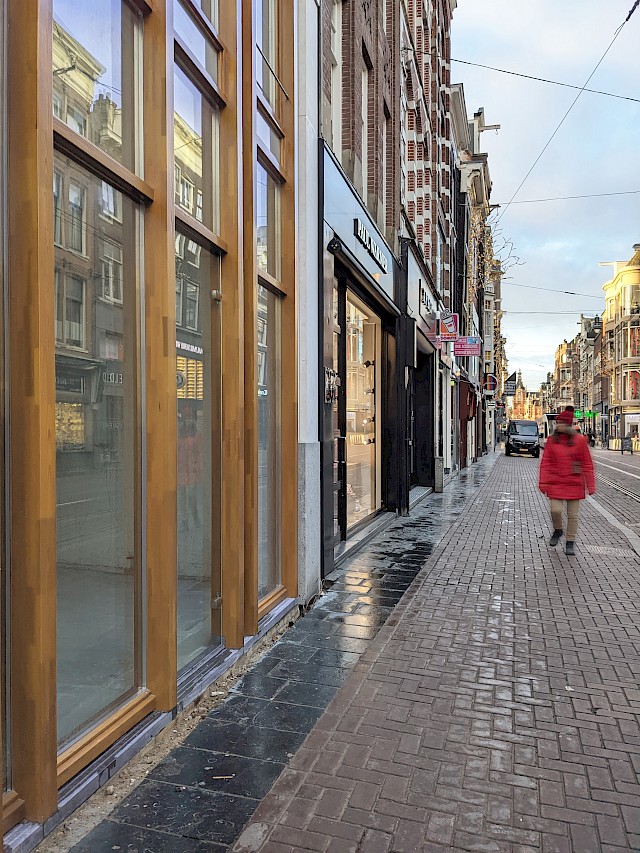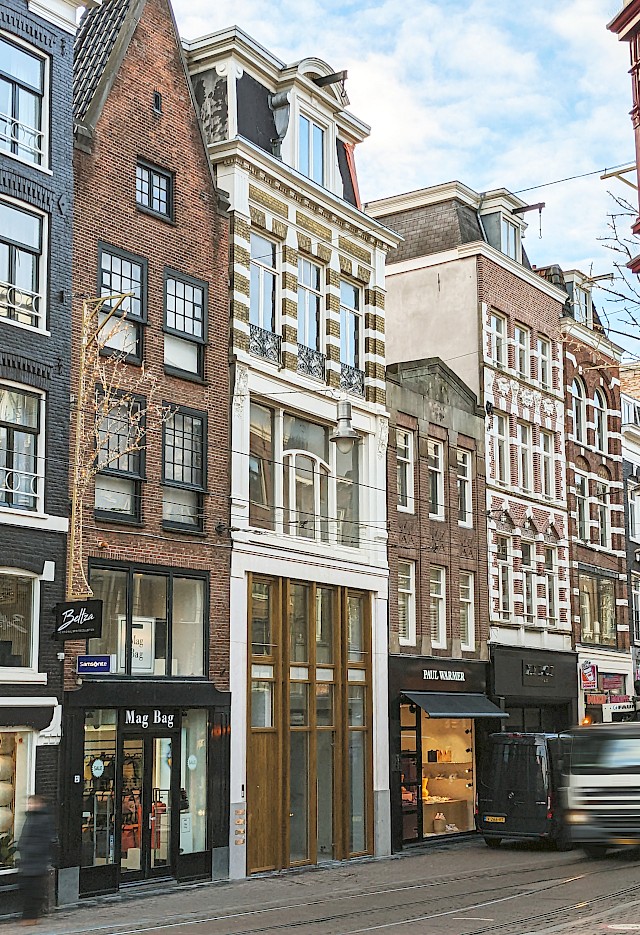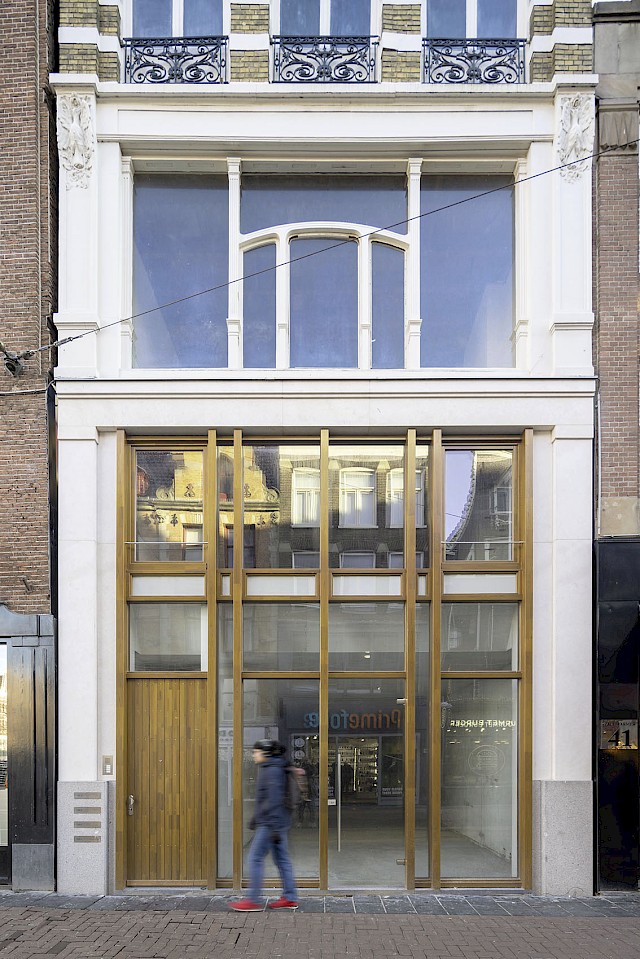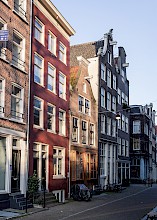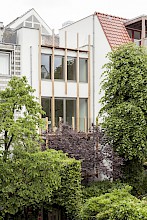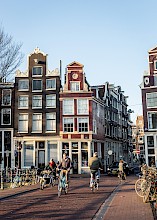In the center of Amsterdam, we undertook a project to renovate the shop facade on Leidsestraat. Our goal was to breathe fresh life into this historical building while preserving its original character and rhythm. Originally designed as a fashion store with a double-height retail space, the building underwent changes in 1923 when an intermediate floor was added. However, even with these alterations, we remained committed to maintaining the building's rhythm and aesthetic appeal.
This project provided us with a unique opportunity to redesign the facade, drawing inspiration from the building's rich history. Our main focus was to ensure that the new design respected the existing rhythm and timeless beauty of the storefront.
The highlight of this transformation is the introduction of a wooden facade that seamlessly blends with the building's existing architecture. The choice of wood color was carefully selected to complement the surrounding brickwork, achieving a harmonious balance between old and new elements.
Project Partners
Andreas Baumer
