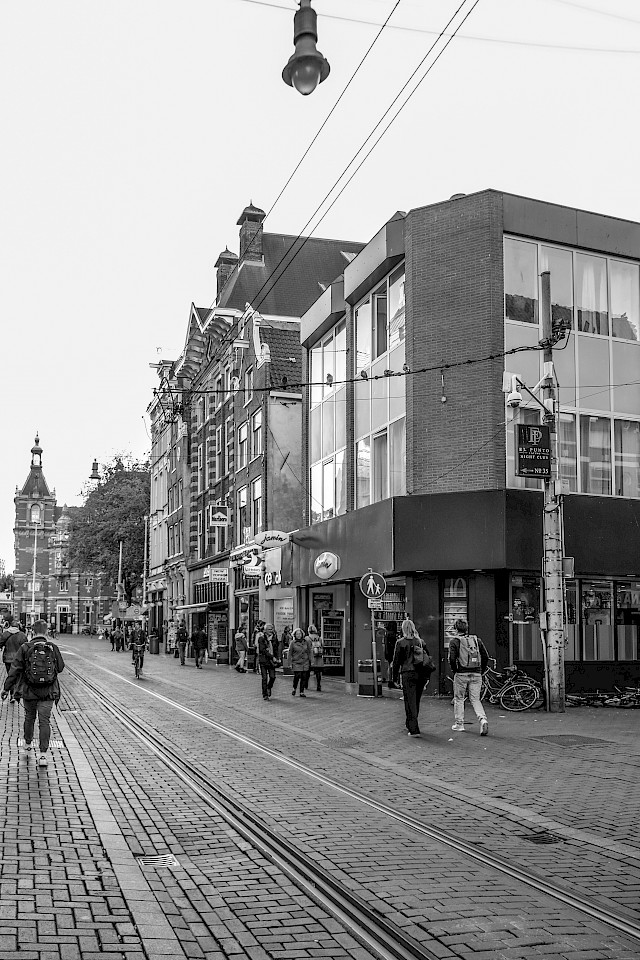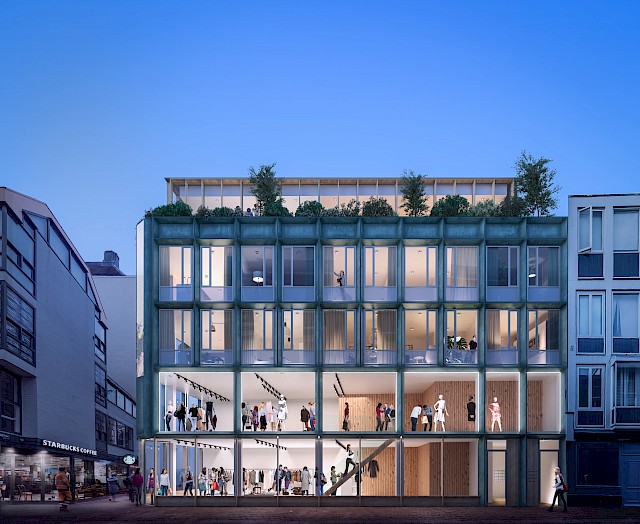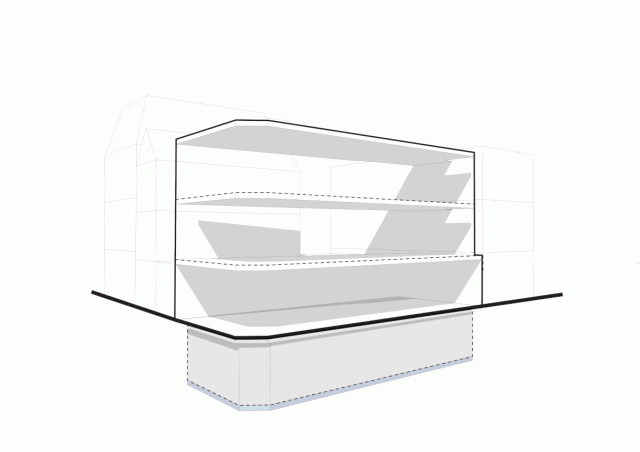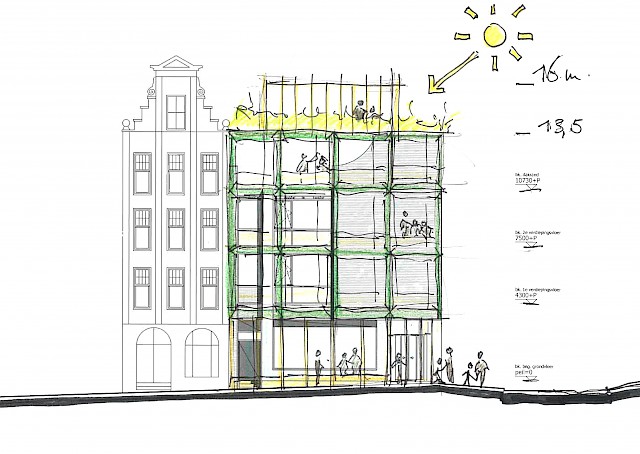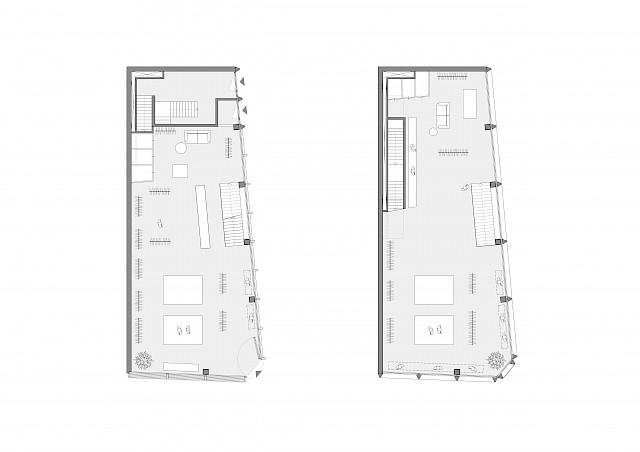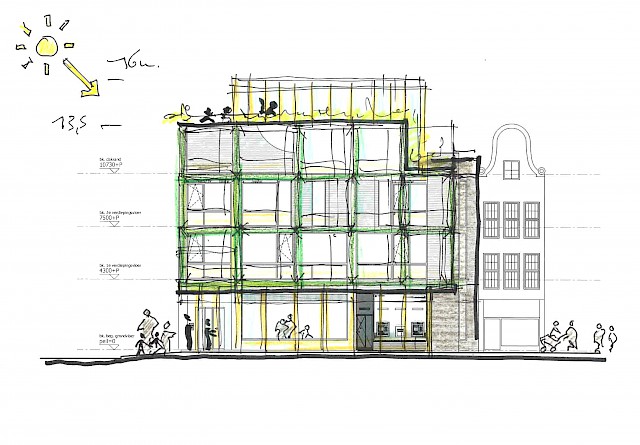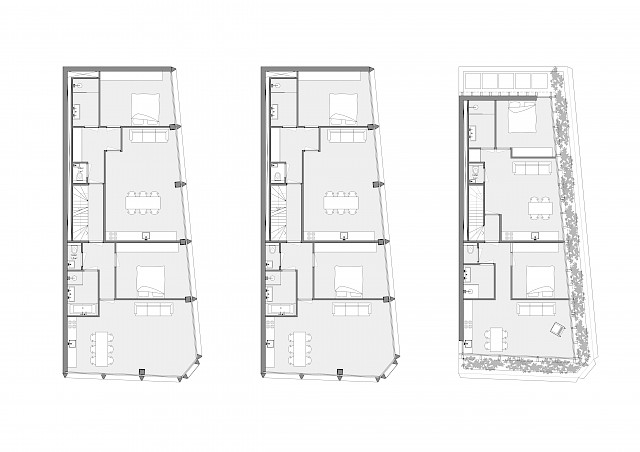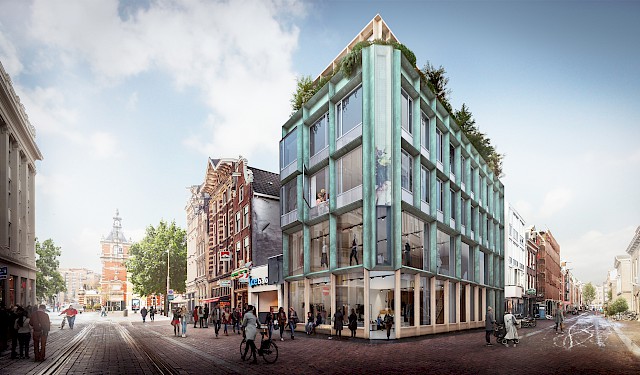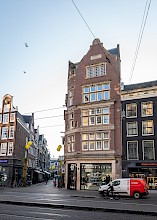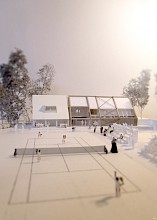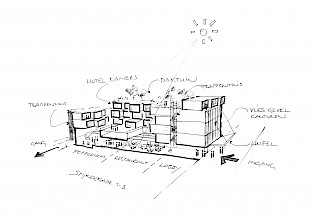On the Leidsestraat, one of the busiest arteries that runs through the historic centre of Amsterdam, Allard Architecture’s proposal invigorates a tired corner plot. This uniquely shaped site is to be transformed into a development containing 6 apartments of varying sizes, in addition to a two-storey commercial retail space at the street level. This was an invited limited competition that also included Rijnboutt, and de Architecten Cie, with Allard Architecture receiving second place behind de Architecten Cie.
The corner is a celebrated feature in the design, mimicking its current formation as well as other corner plots along the street, by being chamfered across the entirety of the building volume. On the ground, this chamfer acts as the entry point for the retail space, whilst above it is an eye-catching hologram that spans the remaining height. The building’s façade grid alternates depending on the function, with the framework becoming reduced in scale in the higher levels in order to better fit the more human scale of the apartments.
A further distinction is made in the façade through materials, whereby the ground and the penthouse levels are framed with a slender wooden construction, whilst the rest of the building makes use of patinated copper. These elements result in a high-end contemporary building that brings a strong yet refined presence to the street.
