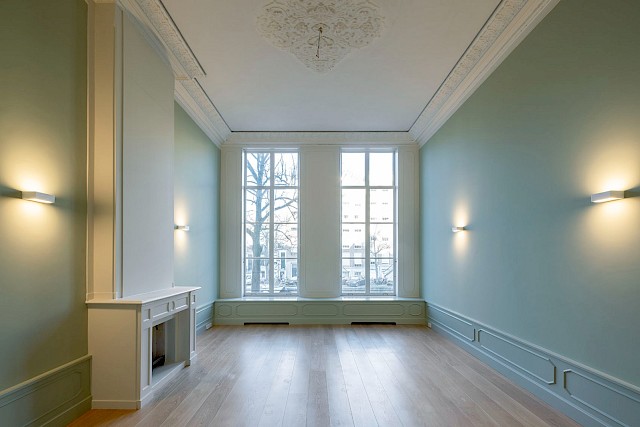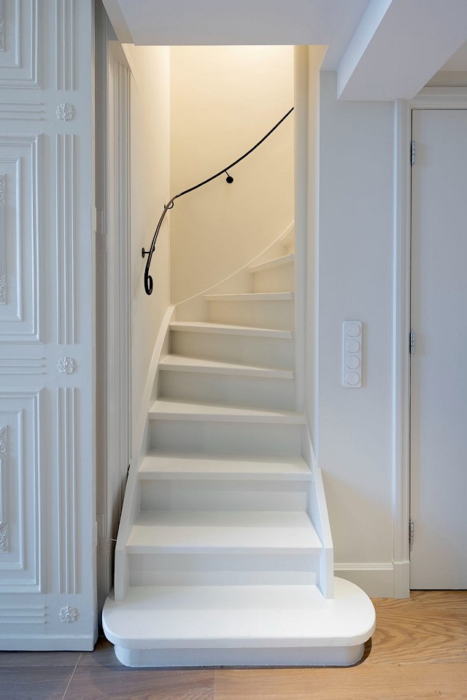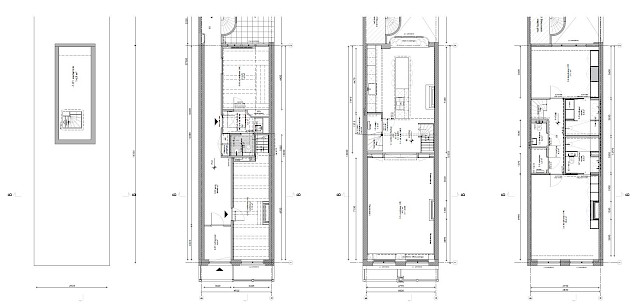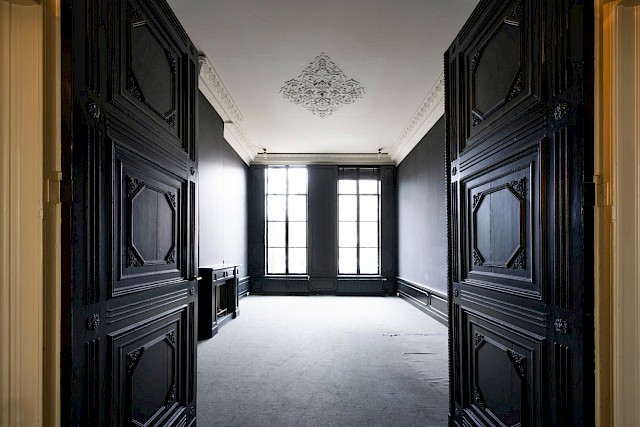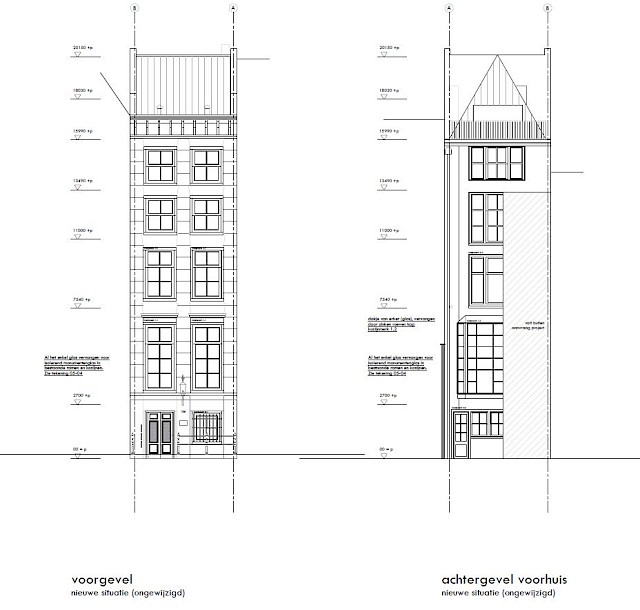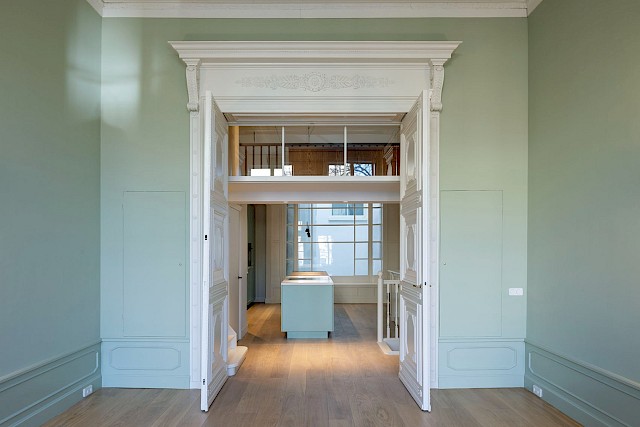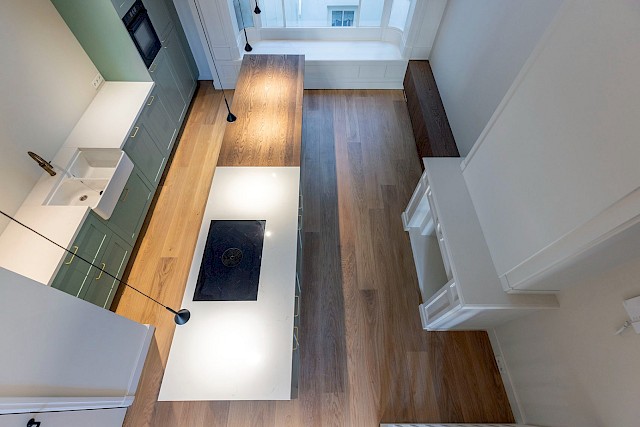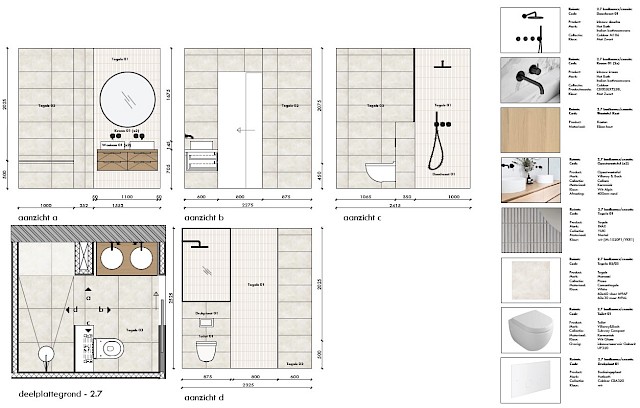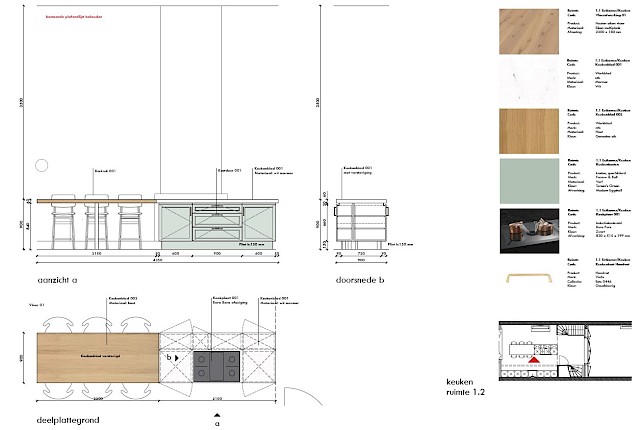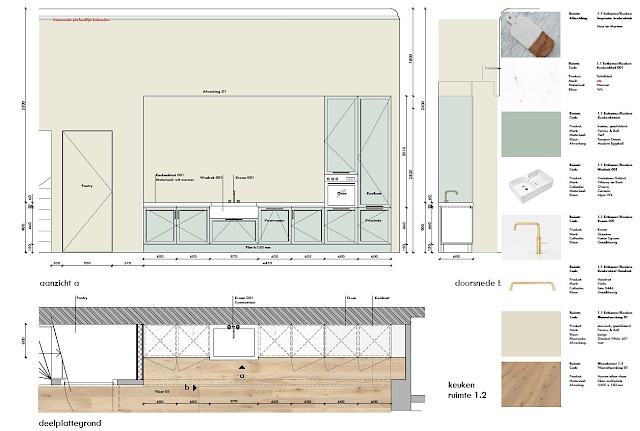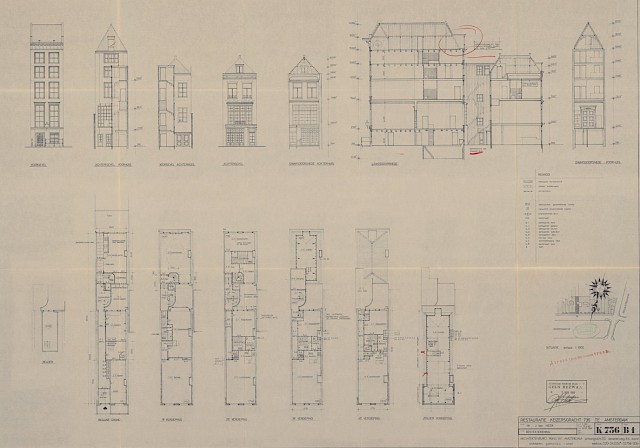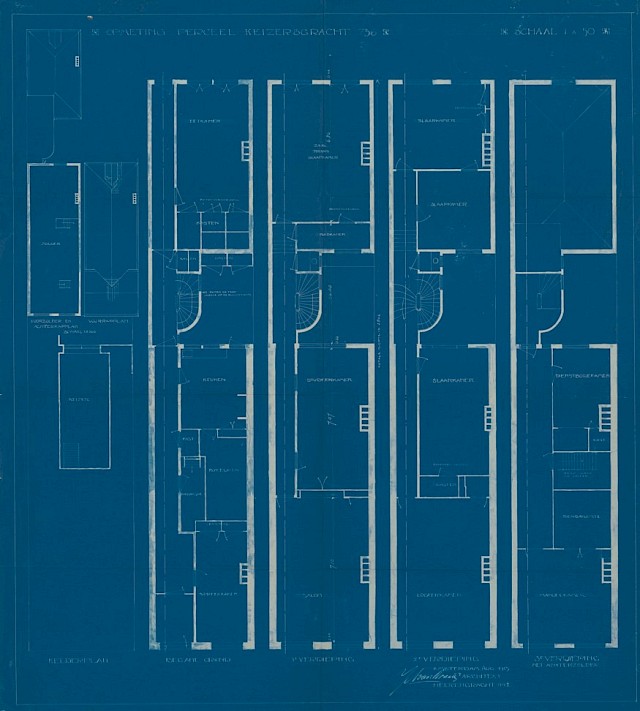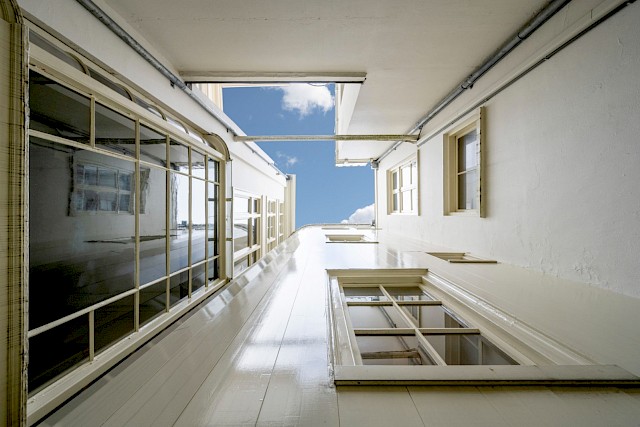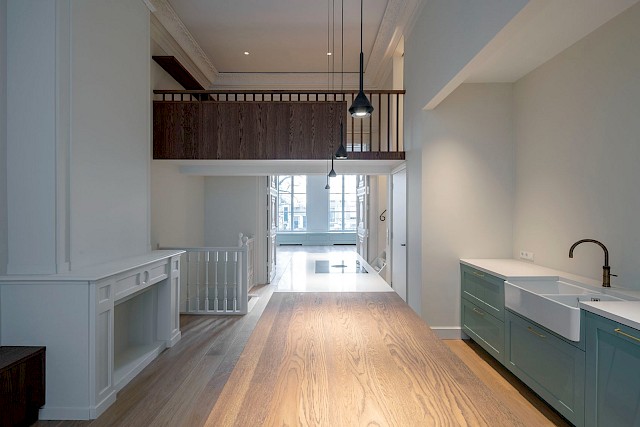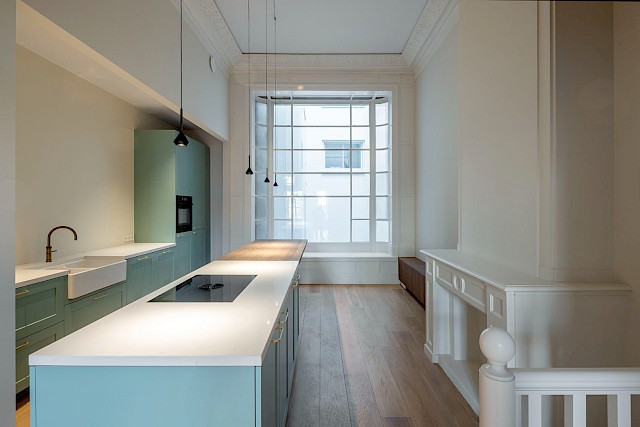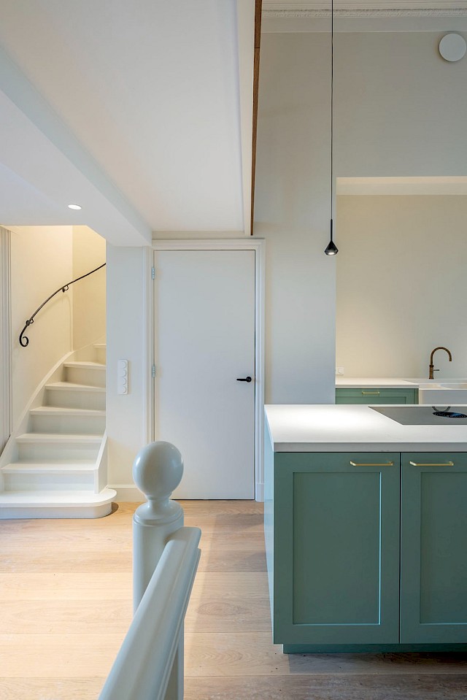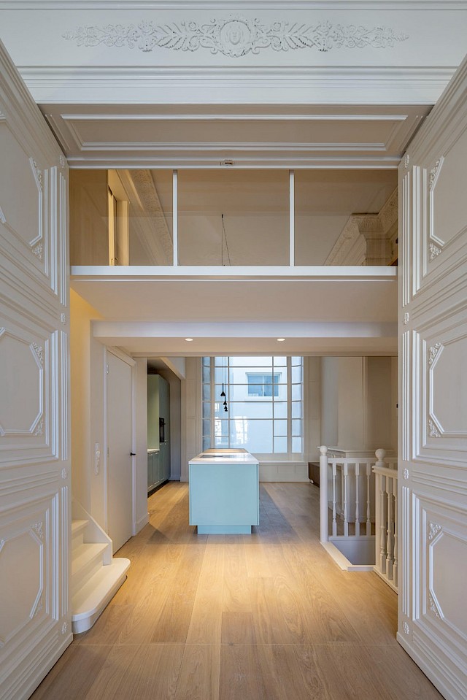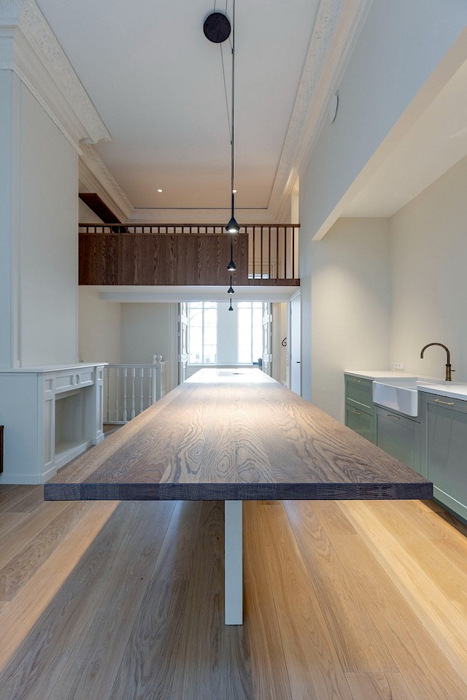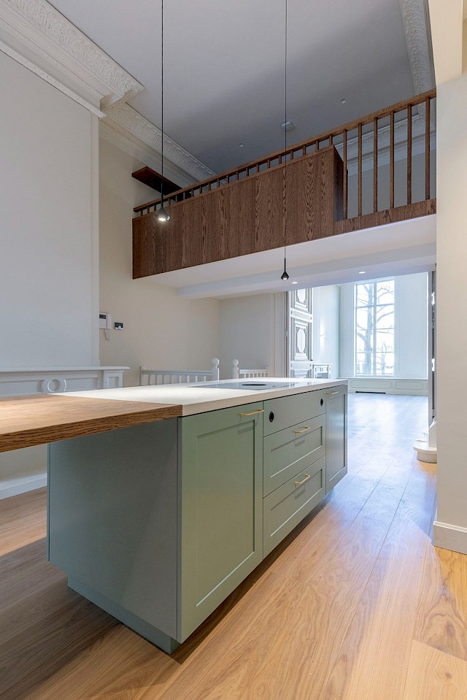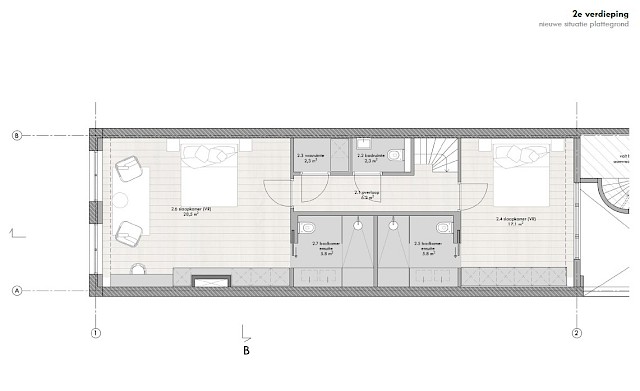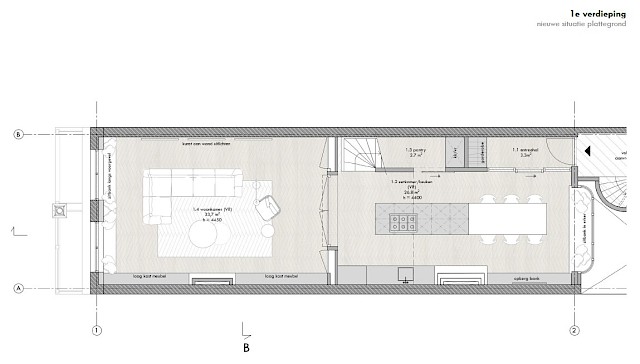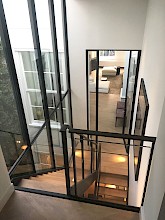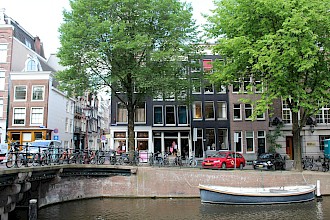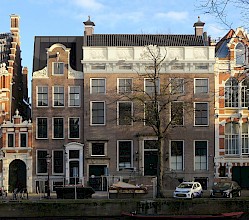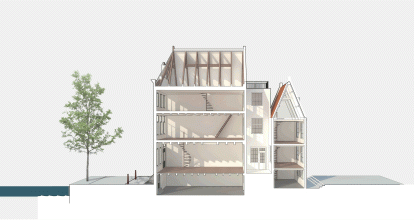The so called ‘front and back house’ of this beautiful, listed monument were both renovated by Allard Architecture. We transformed a former office into two apartments. One of the apartments faces the Keizersgracht and is reflected in the below drawings and images. The second apartment is orientated towards an impressive back garden. Allard Architecture assisted with the association of building owners, as the apartment on the 3rd and 4th floor remained occupied during the construction phase.
The living room on the 1st floor is a focal point of the project. By conserving the existing ceiling and decorative wall panelling the monumental allure of this space is brought back to live. With a focus on durability, the materials and finishes used throughout the project were of a high quality. A modern touch was added to the apartments with walnut veneered joinery and minimalistic bathroom designs. This resulted in two beautifully restored, yet modern and sustainable apartments that are resilient for the future.
Project Partners
Valerie Smalen
