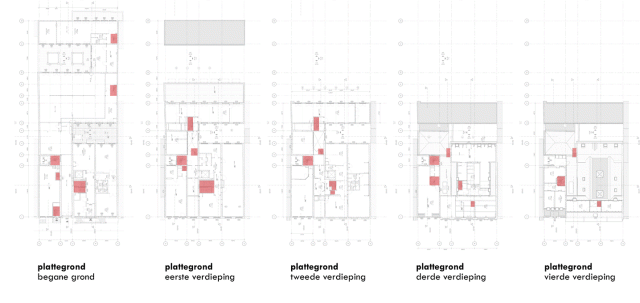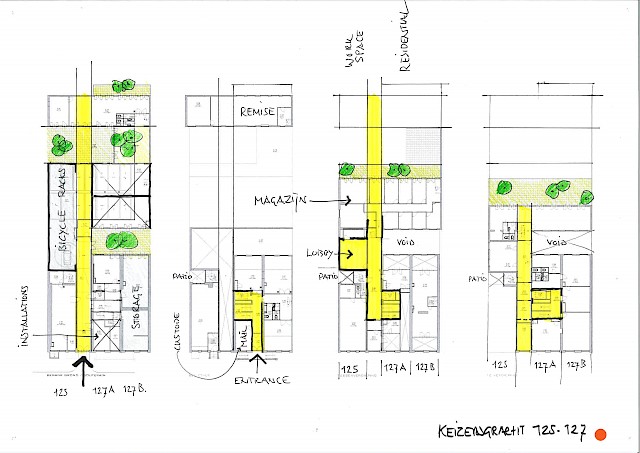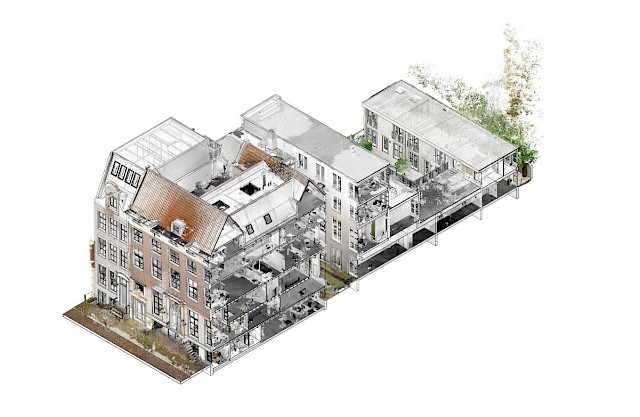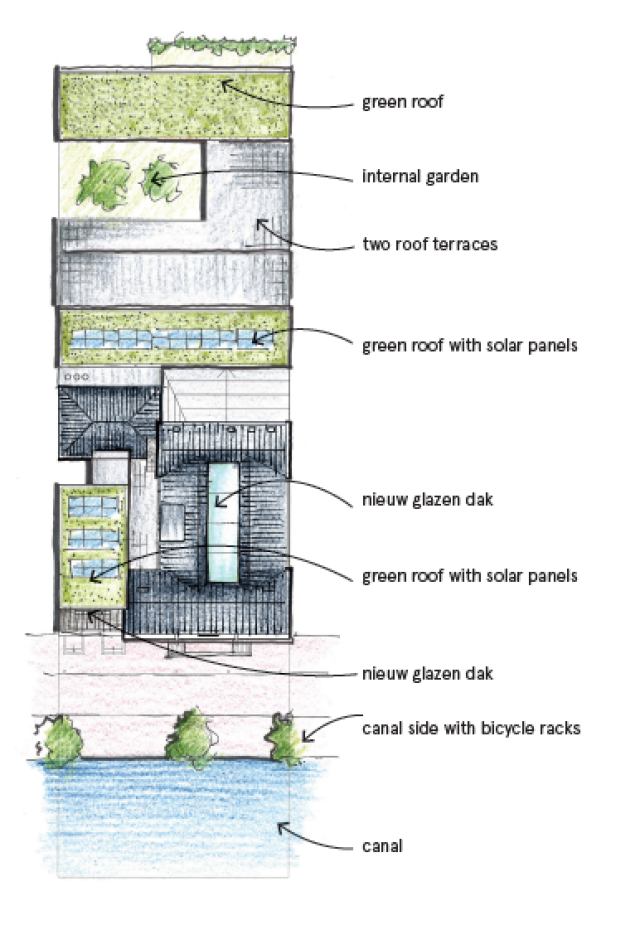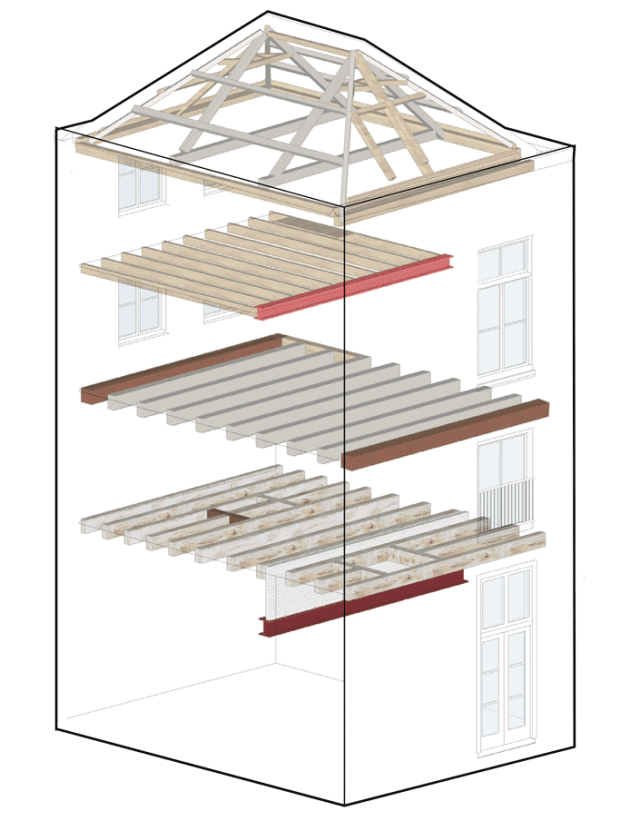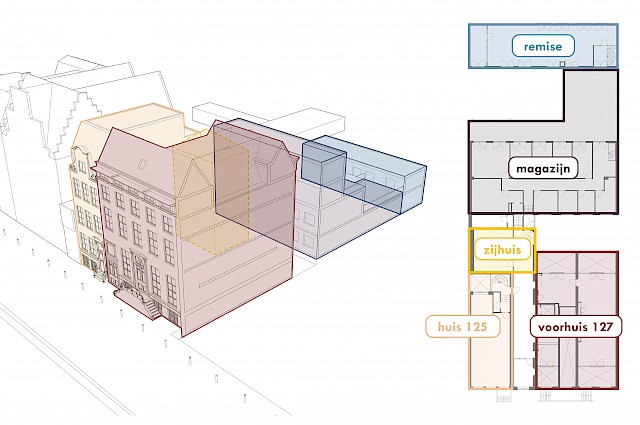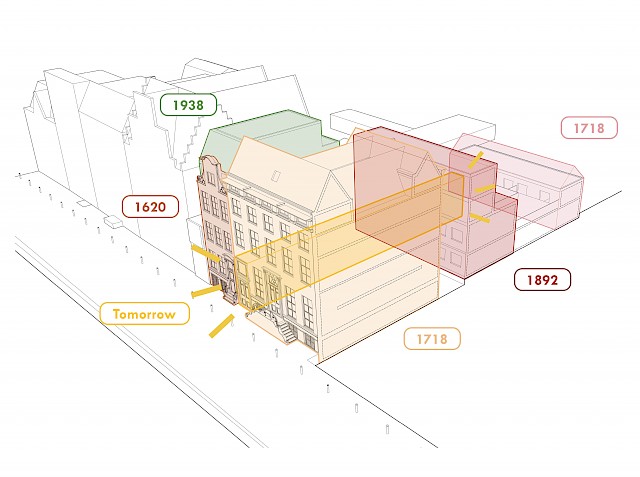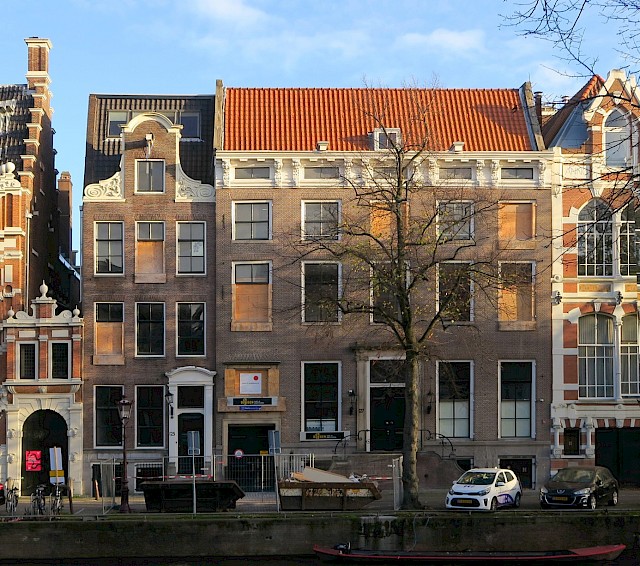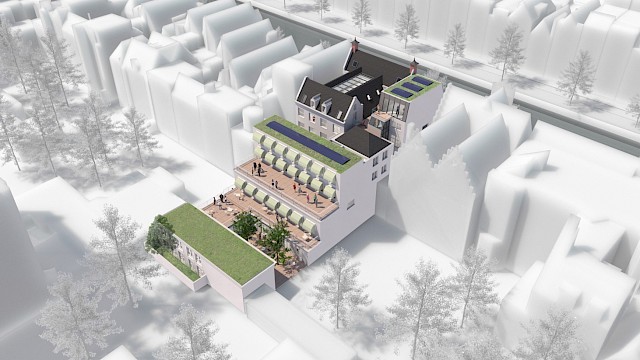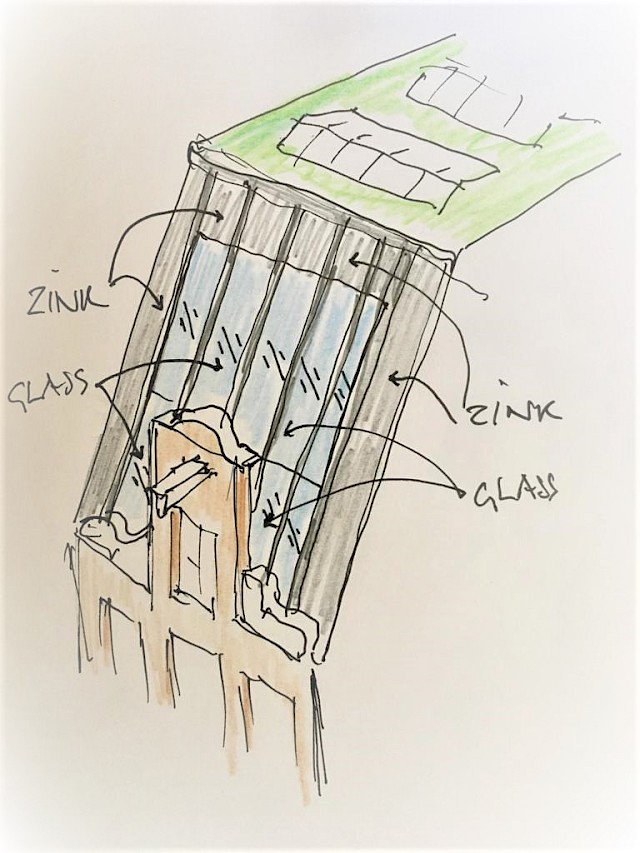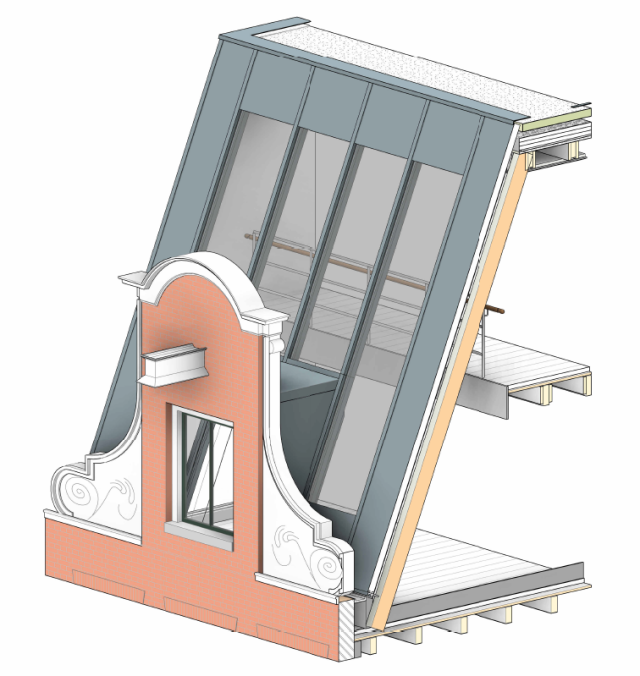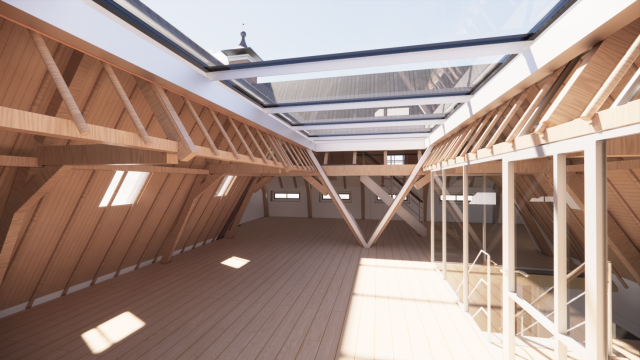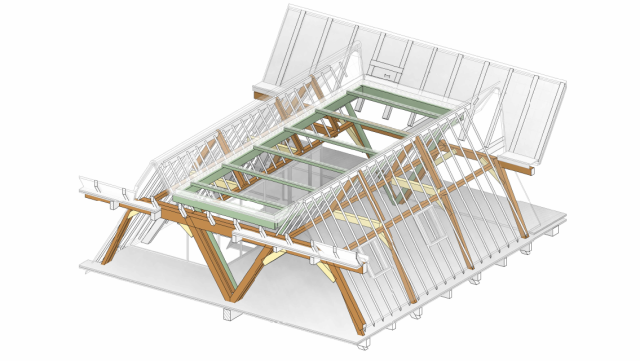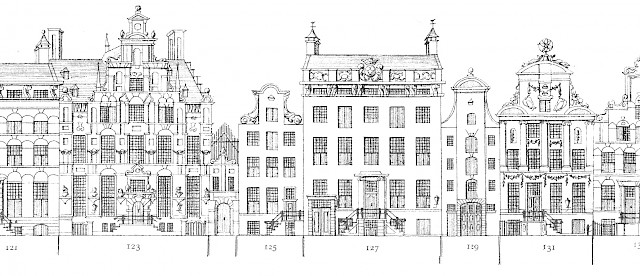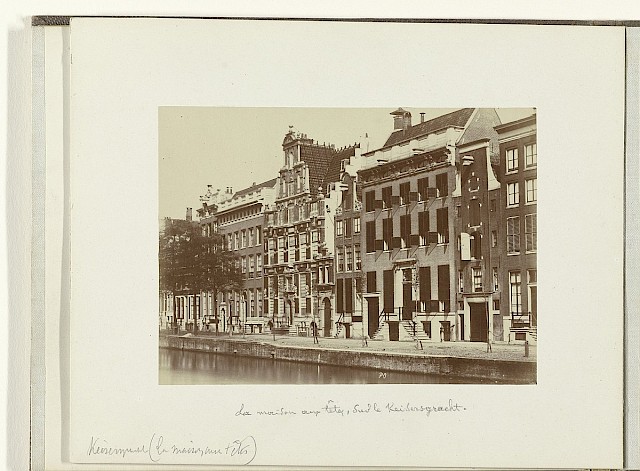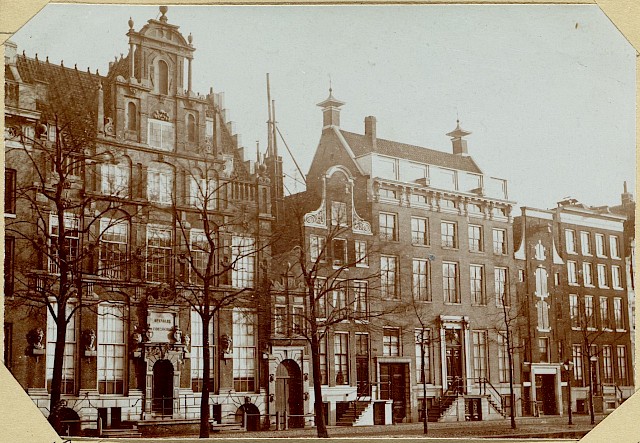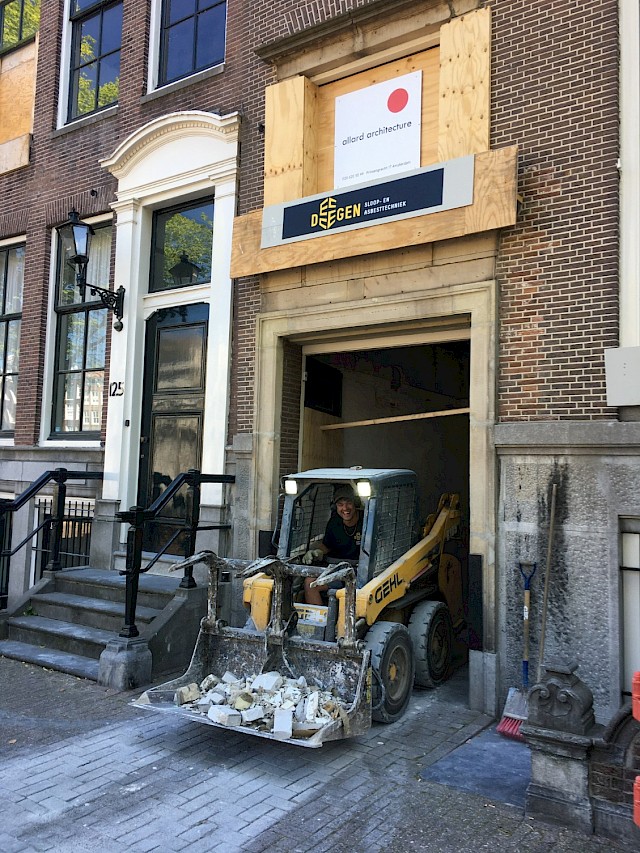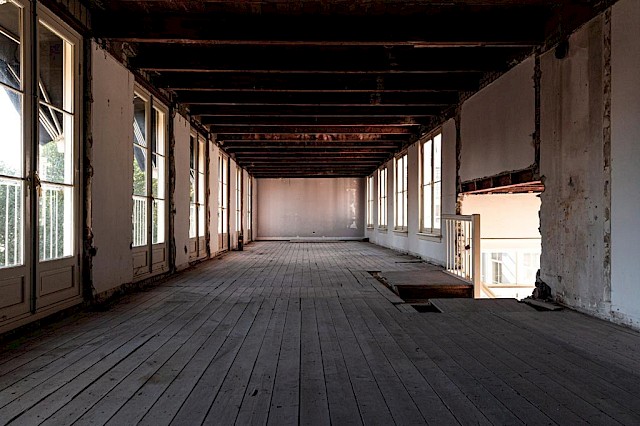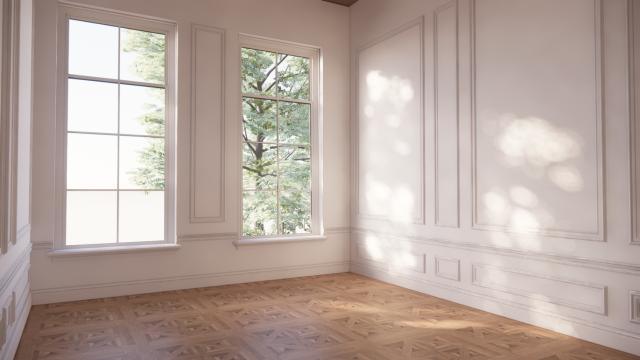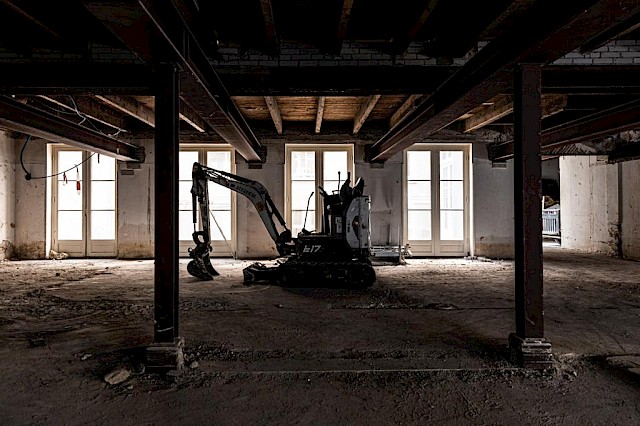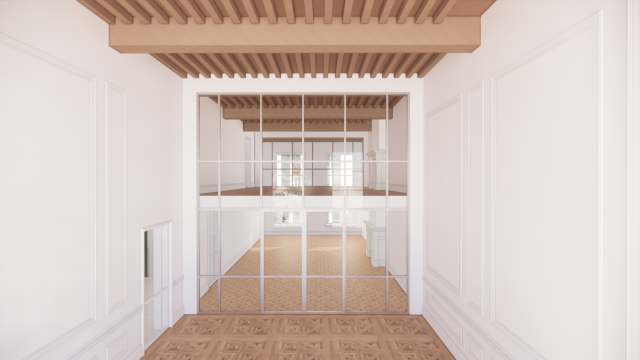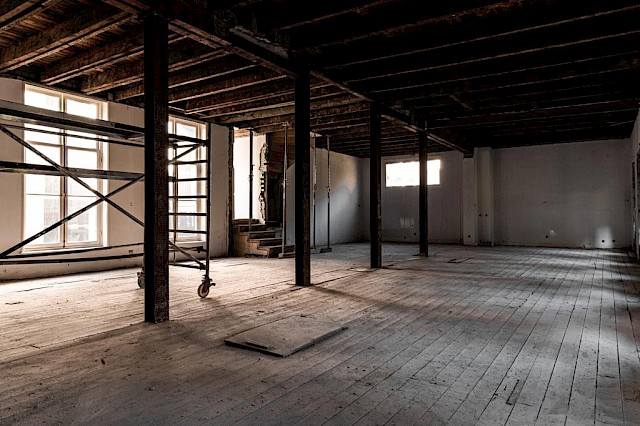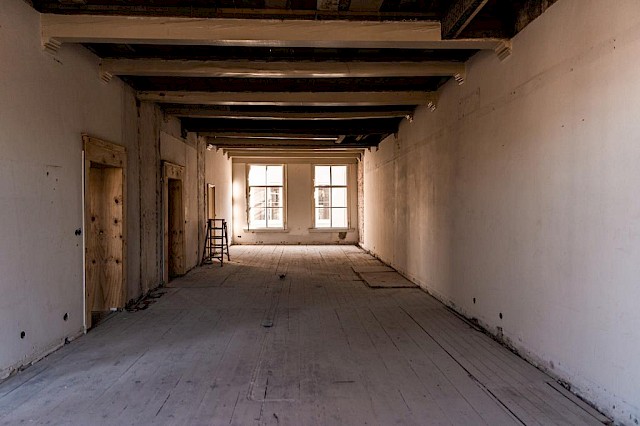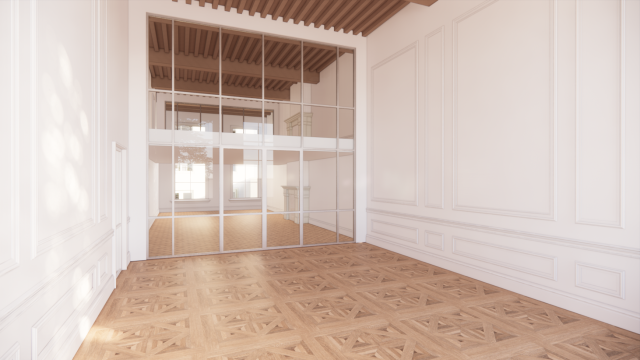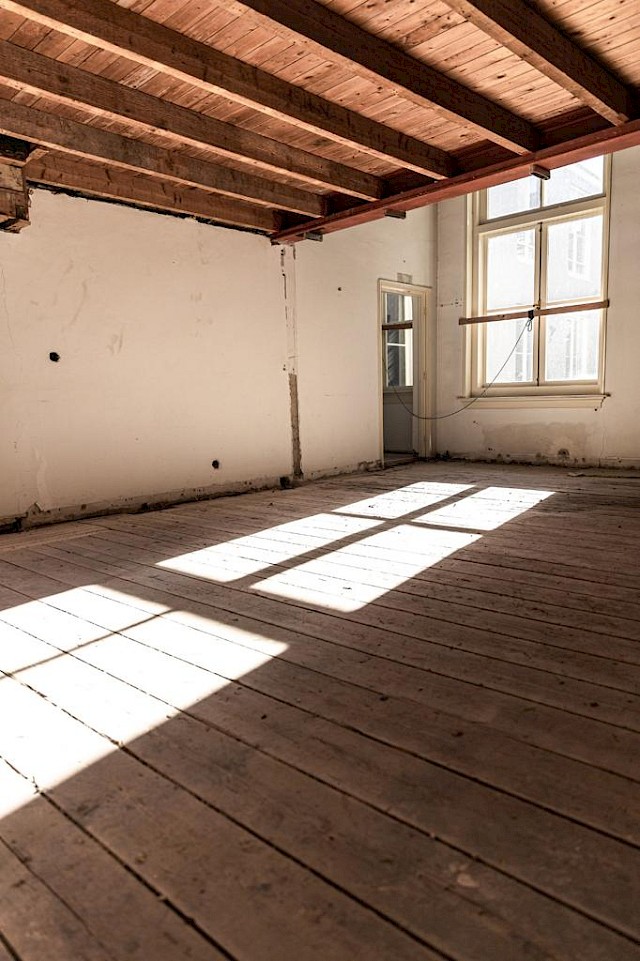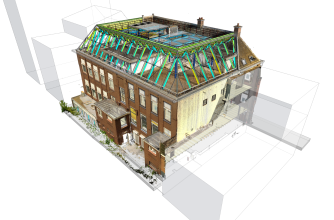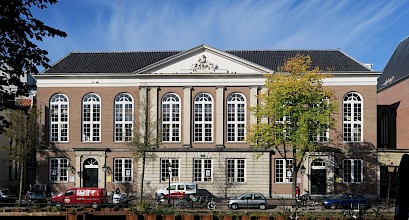Allard Architecture has been appointed to reimagine the joint property of Keizersgracht 125 and 127. The building currently exists as a scattered office with low spacial clarity and little regard to its architectural heritage. Moving about the warren of staircases and corridors is disorientating and the redevelopment requires a clear circulation strategy to connect the two front houses, the industrial middle block and the old stables at the back.
Our proposal aims to reintroduce the old road which would have reached the rear stables and use this as a main artery to access the whole building and connect its various courtyards. We have also proposed a new staircase with a contemporary glass facade as a contemporary addition to the old monument, which would also draw light down within the new corridor.
The building will eventually serve as a premium office space using the grand central corridor as a focal point, which is inspired by the hallways that were seen in Italian palazzo's.
Project Partners
Piet de Reuver
Sophie Zimmermann
Laura Mustonen
Gijs Bouwens
Bennink Klimaattechniek
Klaver Giant
Blonk Advies
