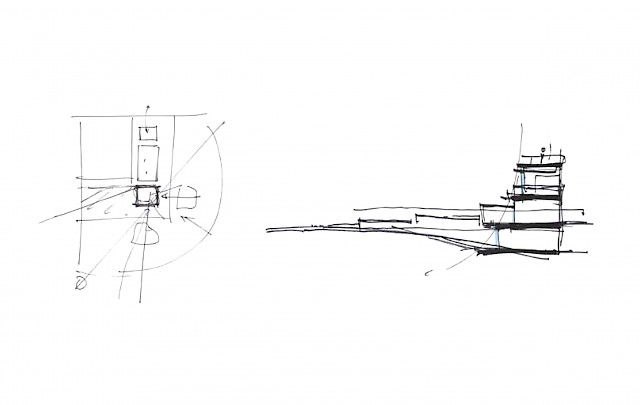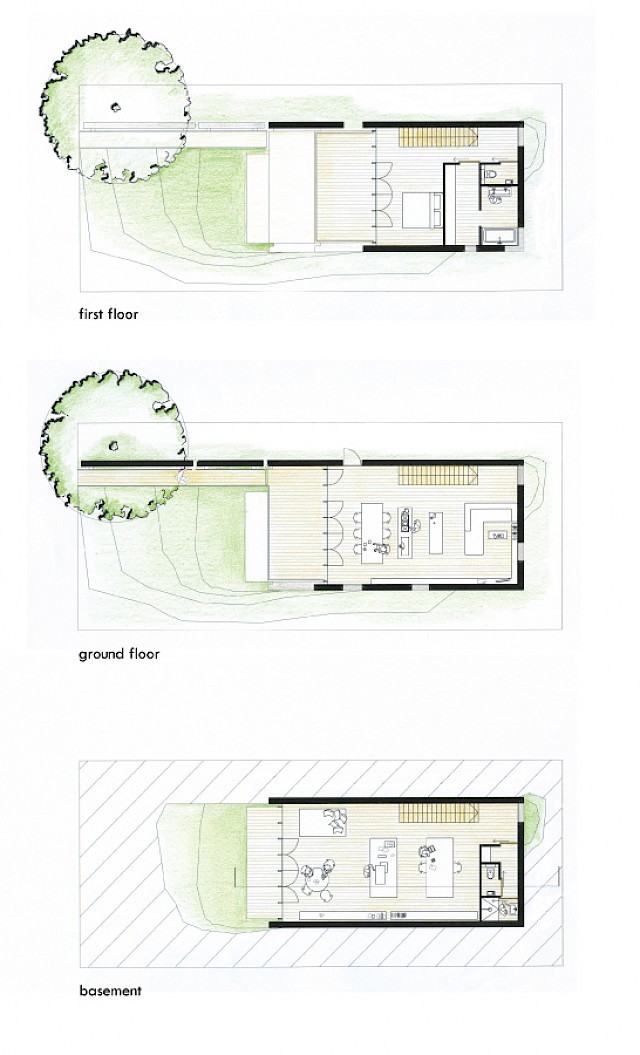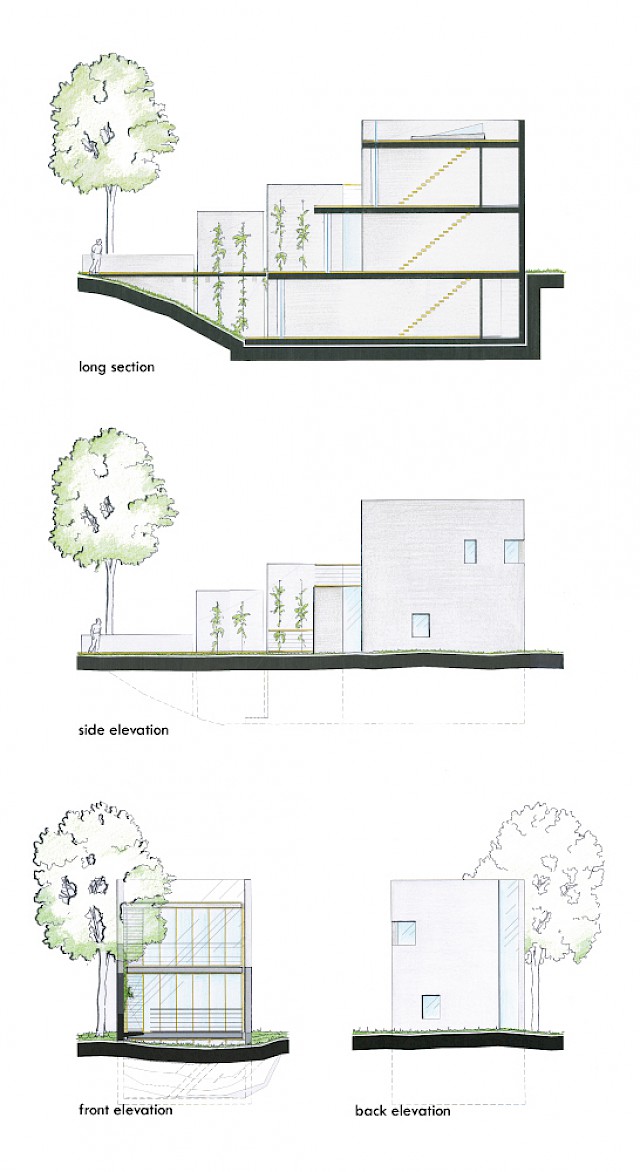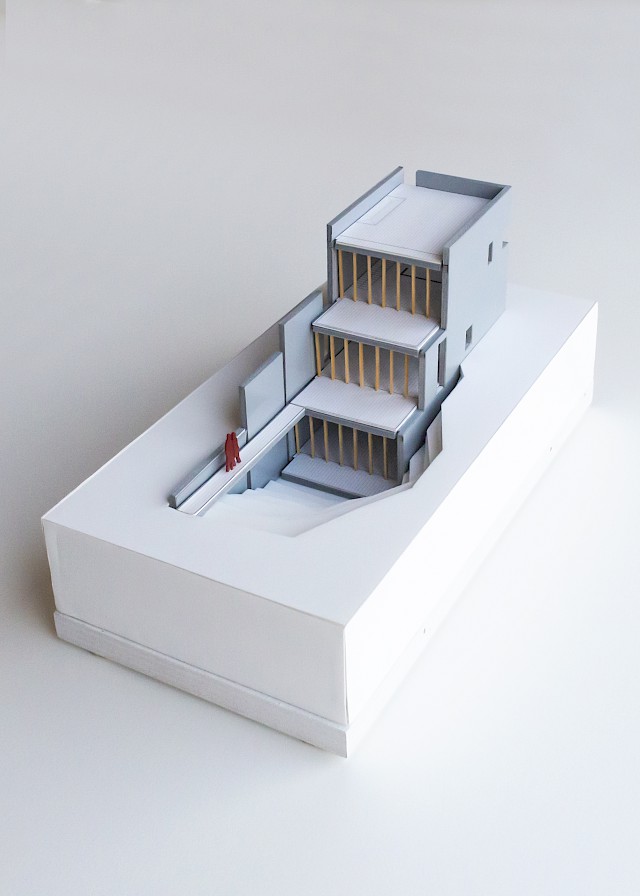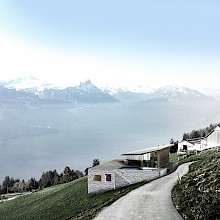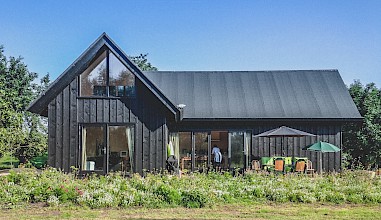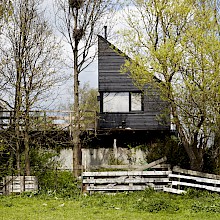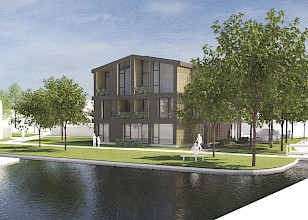Located in Vienna, Austria, Huis Kainz was designed as a house for a photographer. The primary objective was to have the house daylit, but not necessarily flooded with direct sunlight. Thus the house is shaded by an L-shaped wall which not only blocks direct light from entering internally, but also bounces diffused light inside. In addition to this, the backyard of the thin plot has also been carved out and sloped in a way that allows for the provision of light down into the basement level. Therefore the house and each level has been strategically developed in a way that ensures the desired ambient qualities of light are met, and subsequently providing for a comfortable home.
Project Partners
team:
Allard Architecture
