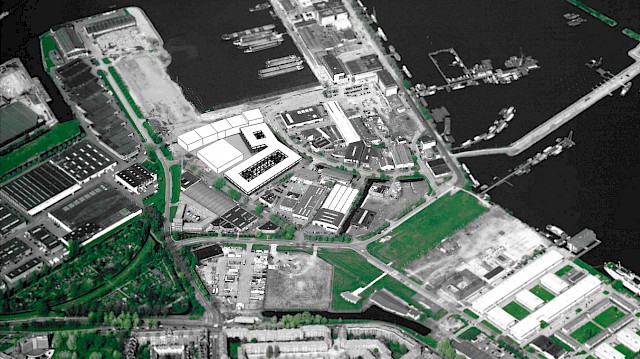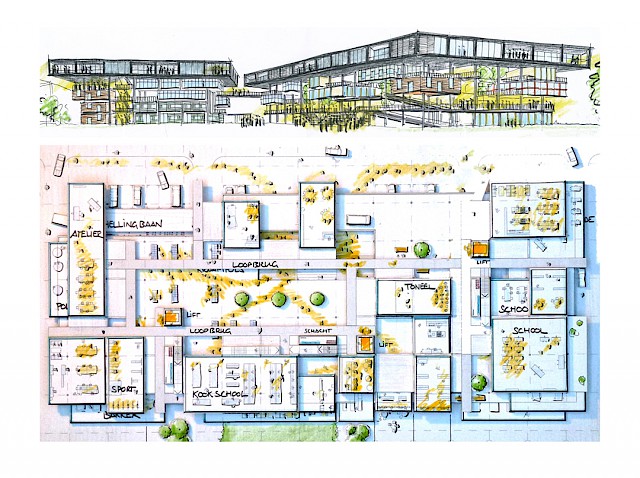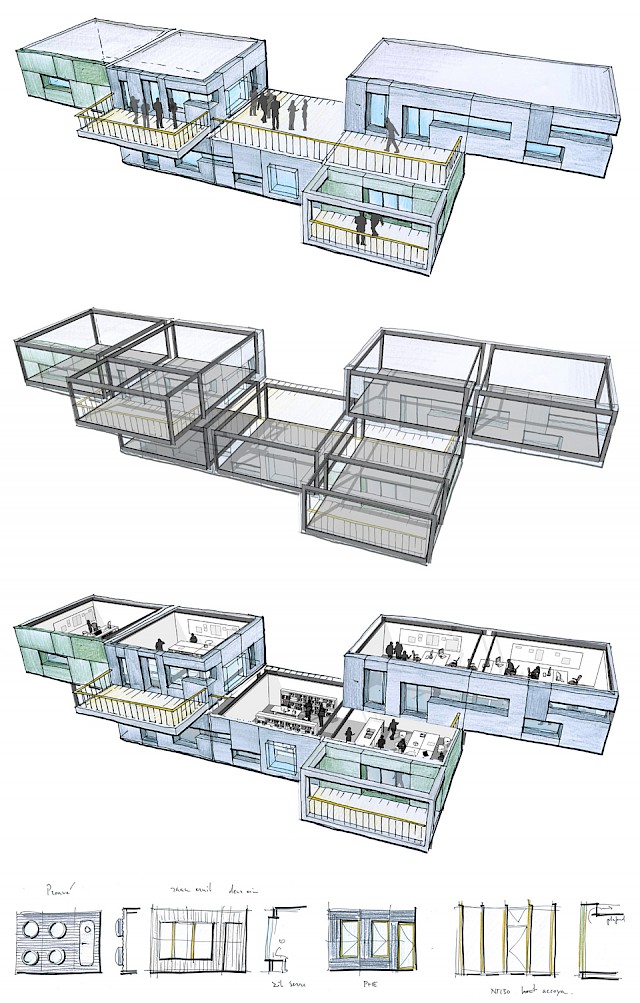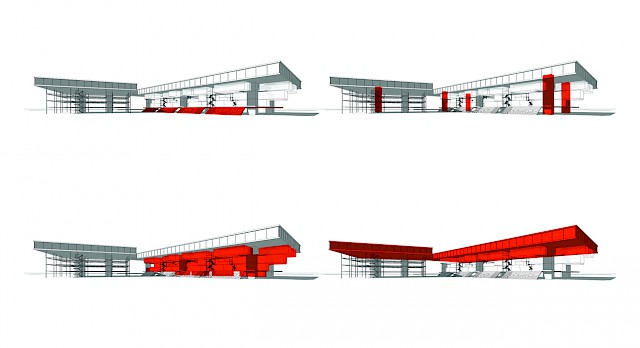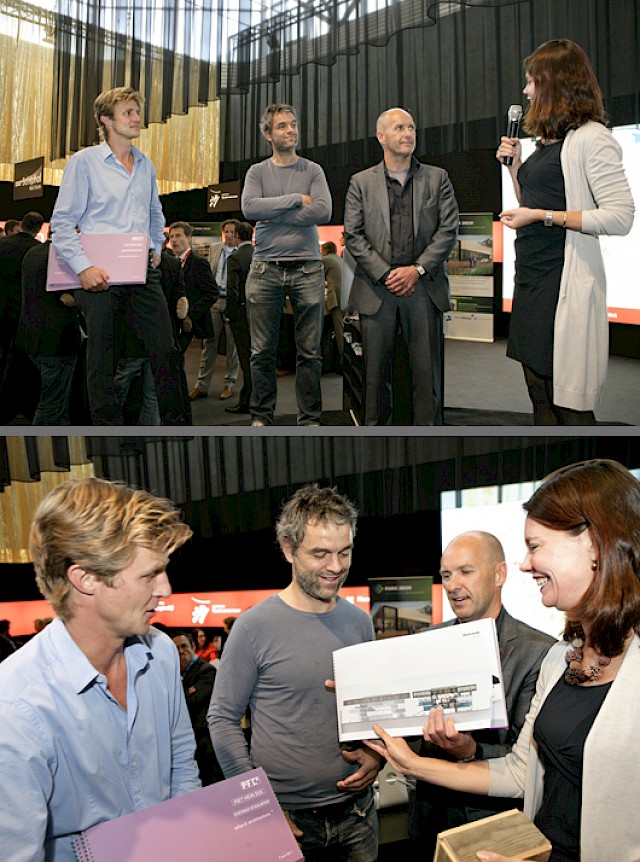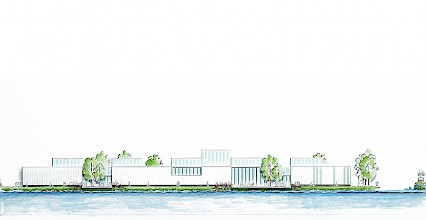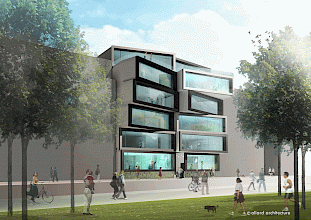The Minervahaven port is considered an informal, raw, yet characteristic place in Amsterdam, and is the site of ‘Het Dak’. The location offers a unique combination of urban and industrial typologies, where architecture can rise amidst the contrasting elements of the fresh water side and the crude industrial work sphere. Based on the sketches of Piet Hein Eek, ‘Het Dak’ is composed of two building sectors and a linking central axis, which all lays beneath the predominating all-encompassing roof.
The steel structure allows for flexibility within the interior layout, with ample space for work units. Within its construction grid, lines lay the foundation for modules, which can be arranged in a multitude of ways. These modules, or units, will be used as work spaces, and can be customised to meet the needs of its users.
Project Partners
Eek en Ruijgrok BV
Oostingh Staalbouw BV
