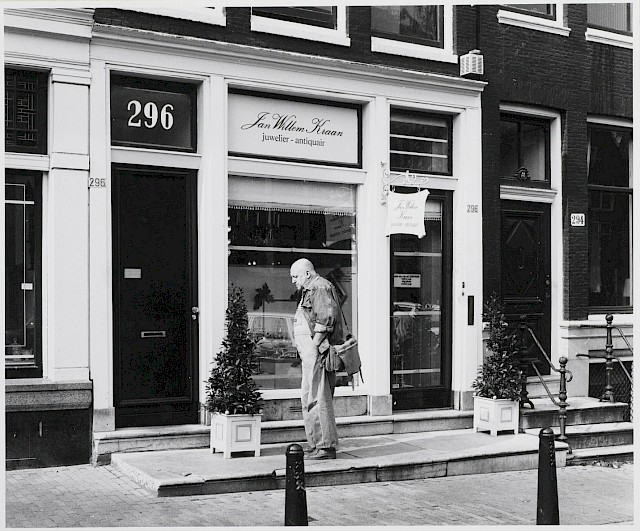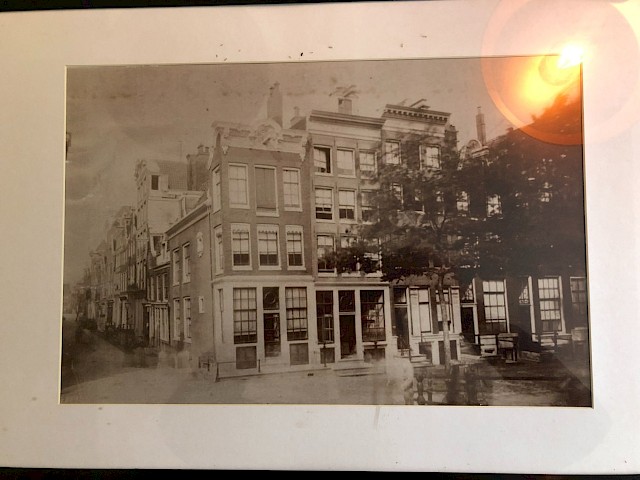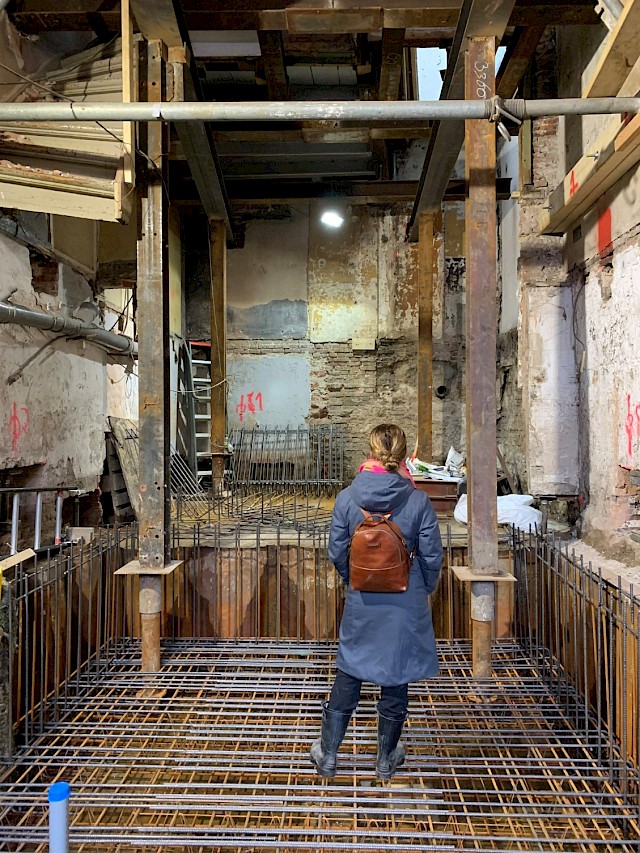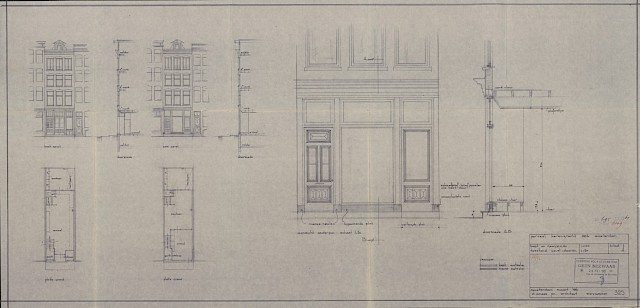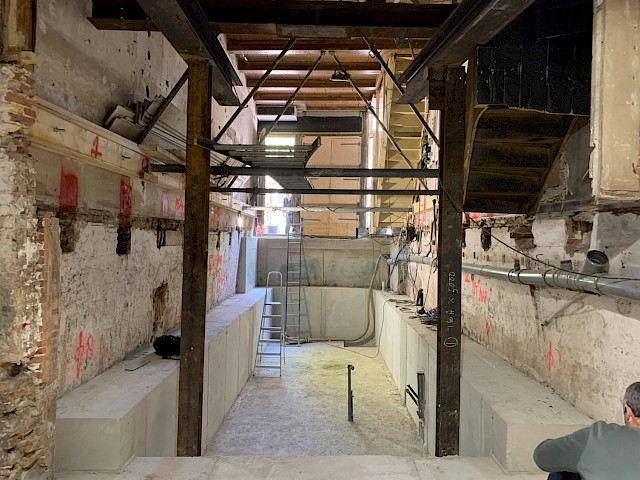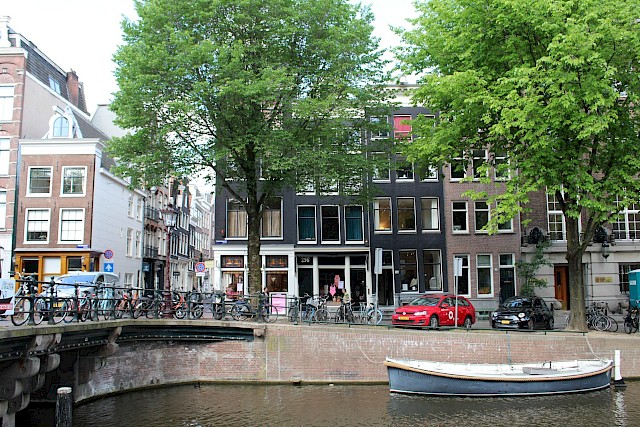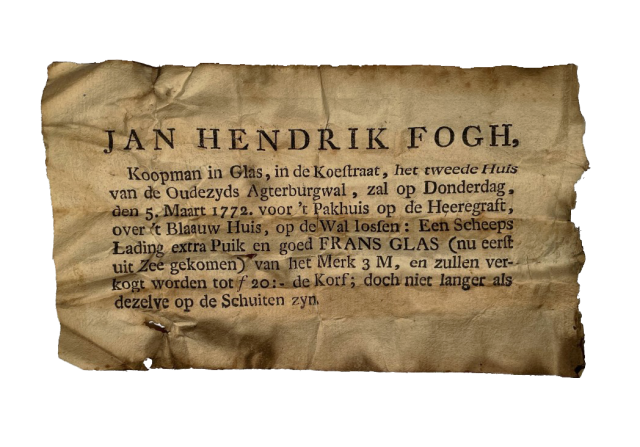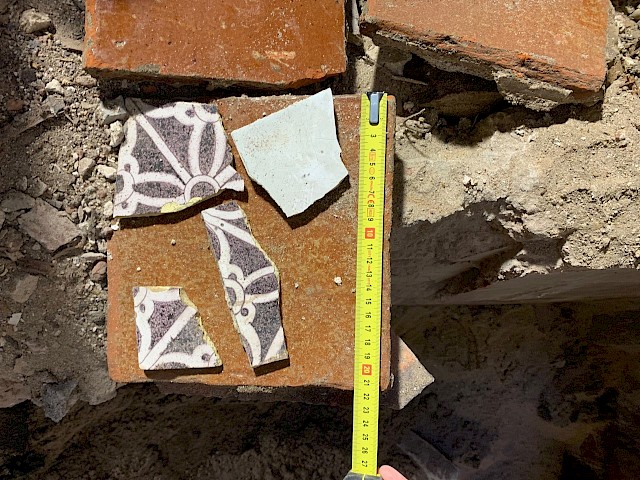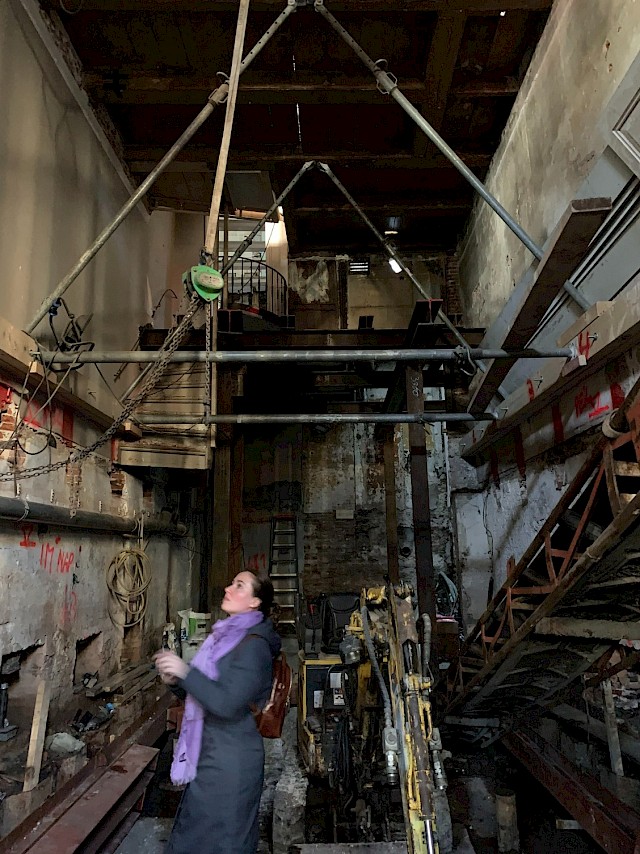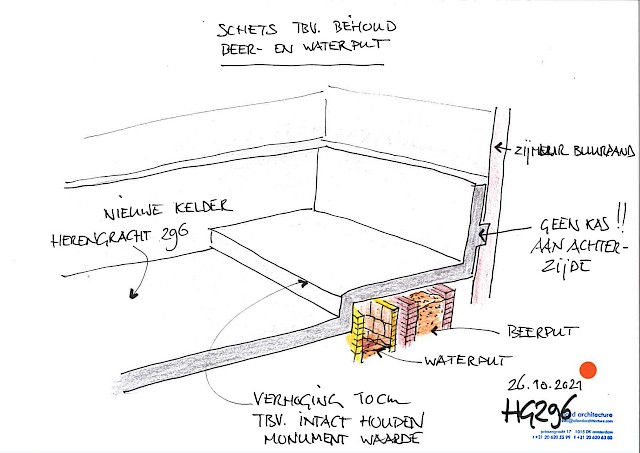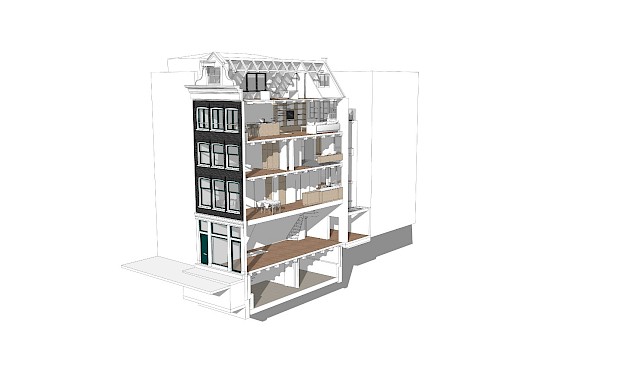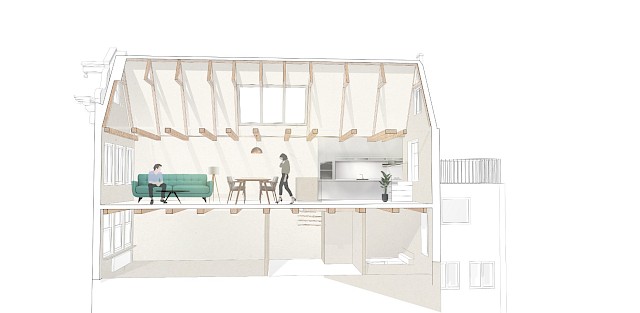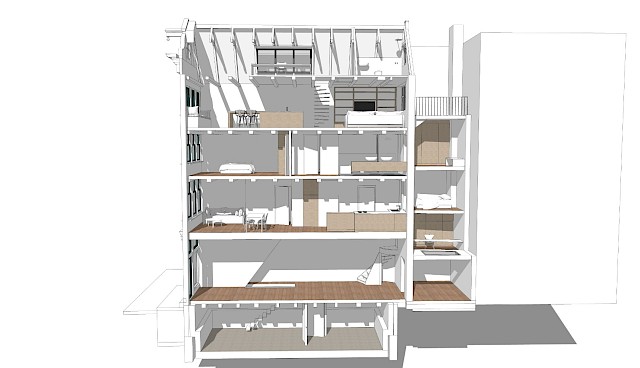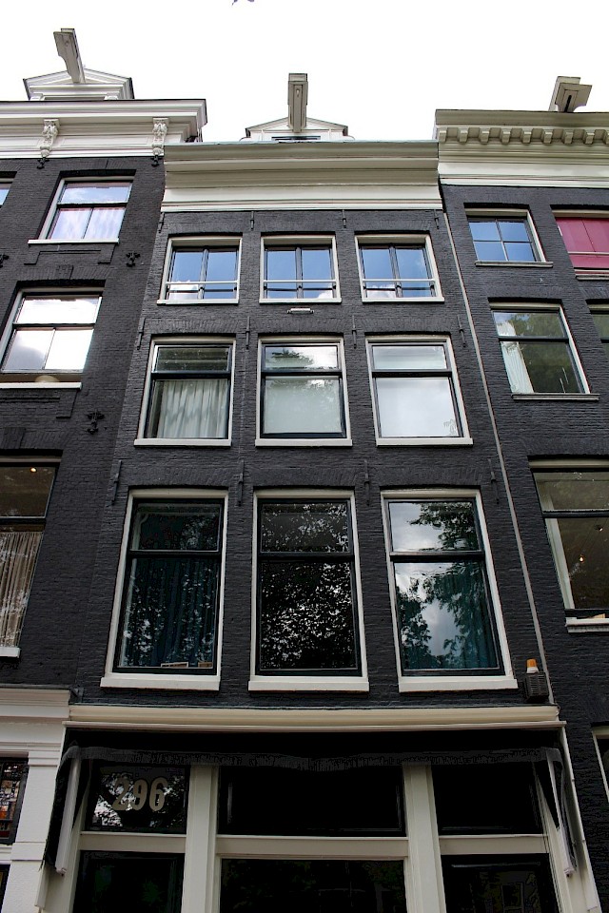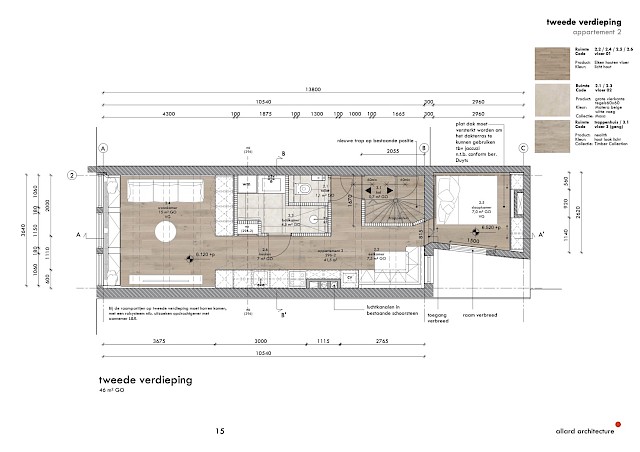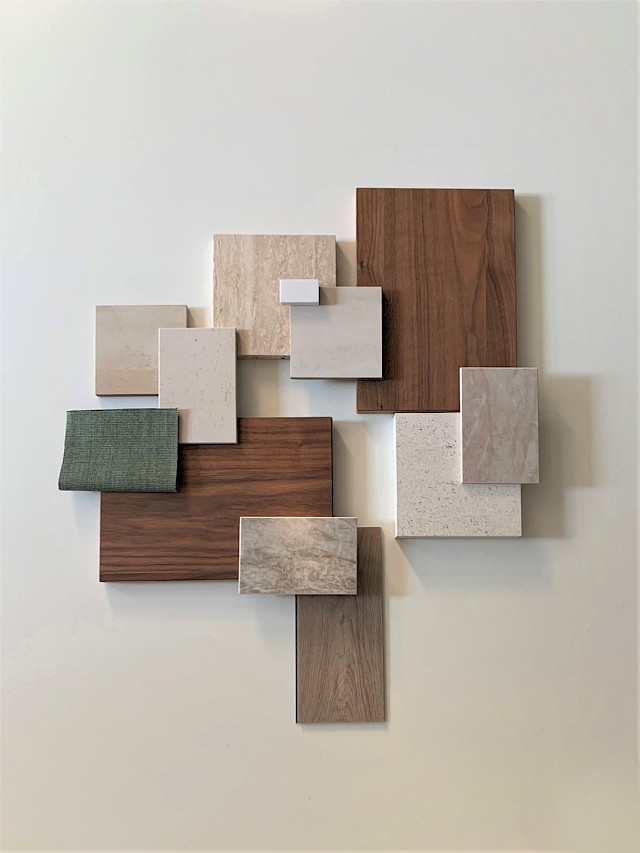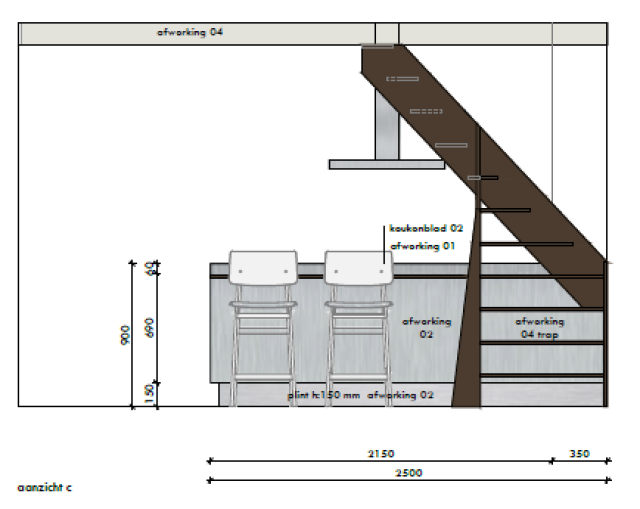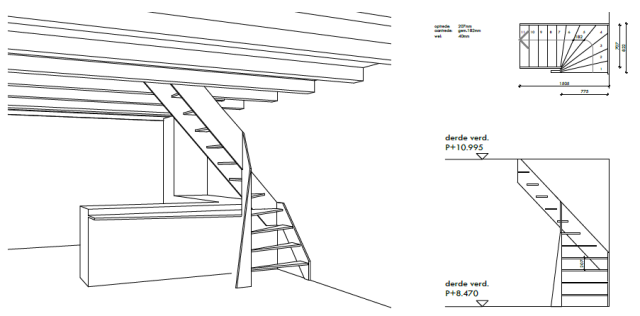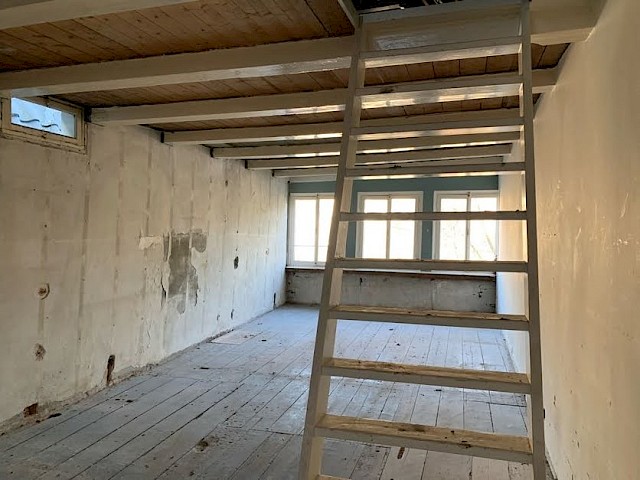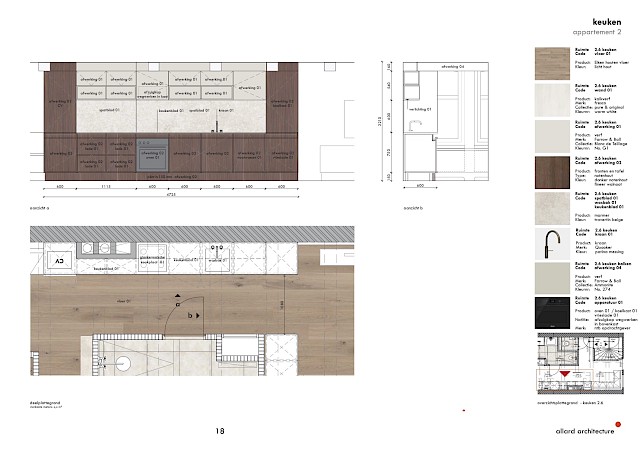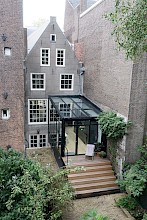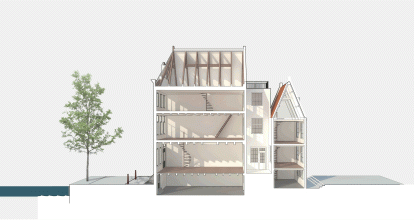Allard Architecture has been asked to replace the foundation and renovate the charming canal house situated on the historic Herengracht. The property consists of a commercial space on the groundfloor (jewellery store in the 80’s) with 4 floors on top used for housing. The narrow and small floors resulted over the years in clunky and disorganized spaces, making the project outdated and not respecting the monument. Therefore, the current owner decided to bring the monument back to life and restore it to its full potential.
The scarcity of space lead us to only work through precise and functional interventions from re-organizing the circulation, bathrooms to bespoke interior applications. Allard Architecture has carried out an extensive staircase study to allow an easy and efficient access to each floor, especially to the attic. In addition to space-saving solutions, our client wanted to give the house a modern, high-end finish. This means that we also provided in-house advice in the field of interior design. Together with the interior builder Kluster we designed a modern design that fits this beautiful monument on the Herengracht.
The project is currently under construction, expected to be finished in 2023.
Project Partners
Valerie Smalen
Allard Meine Jansen
Gijs Bouwens
Robbe Vandewyngaerde
Kluster VOF
