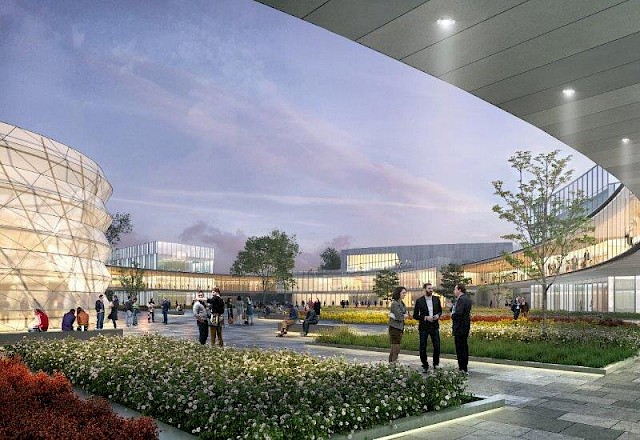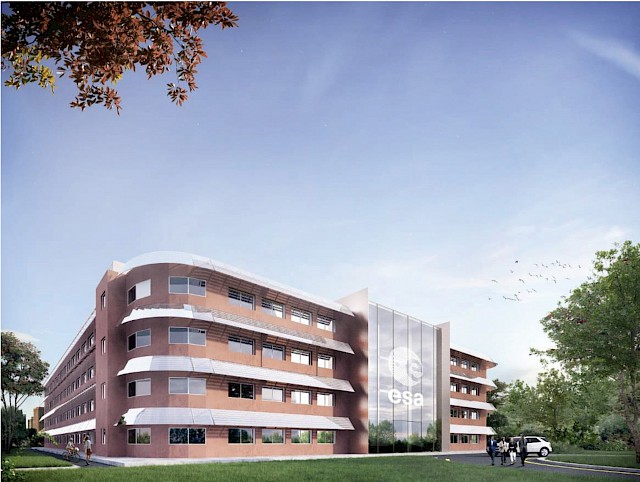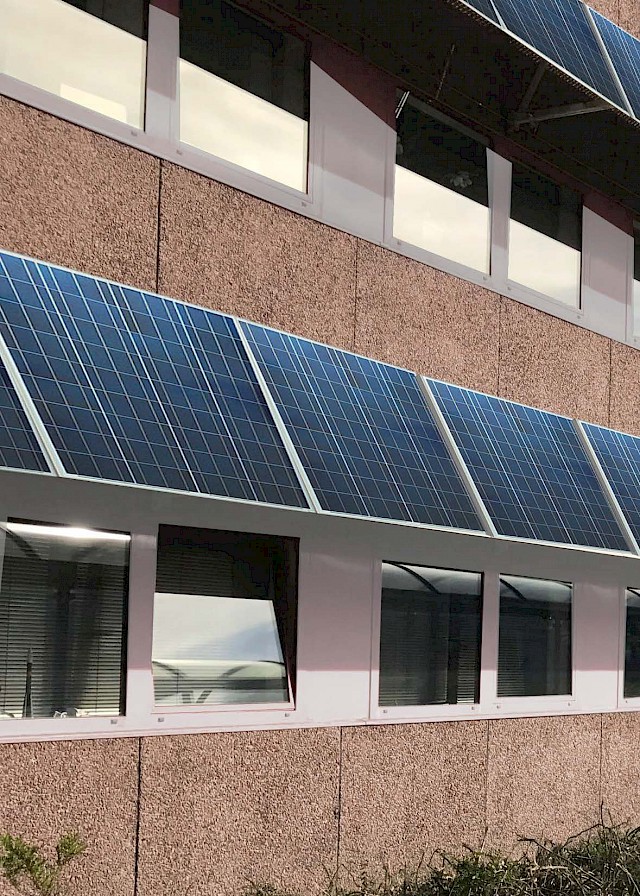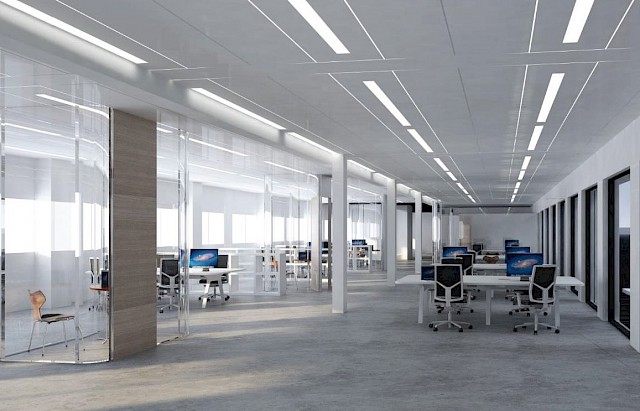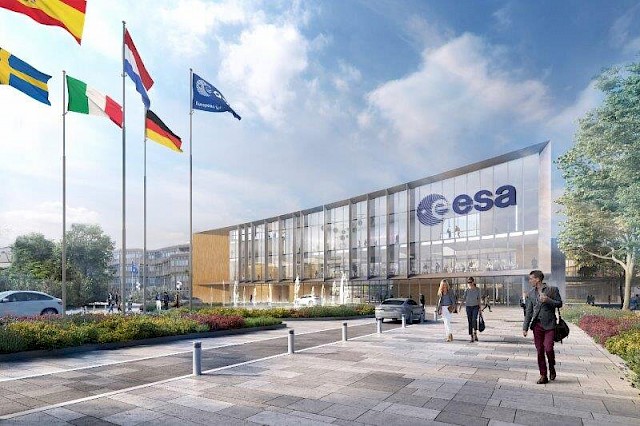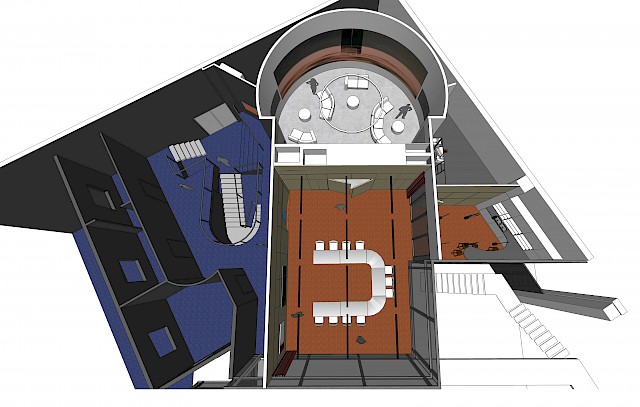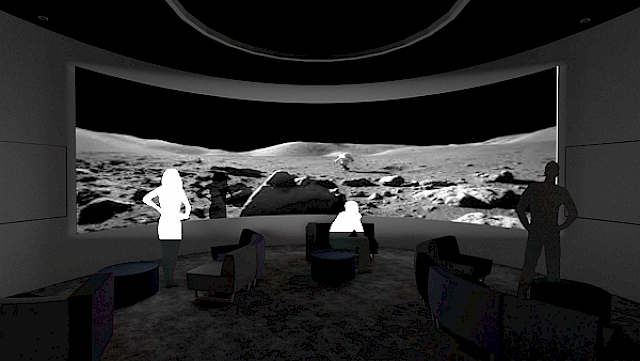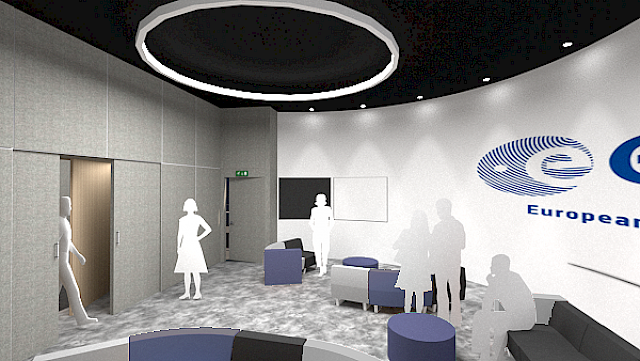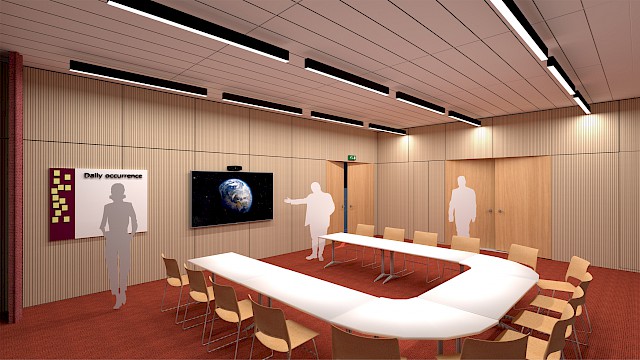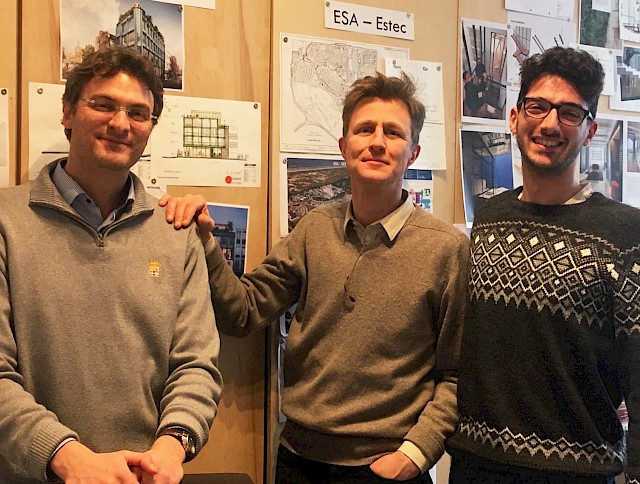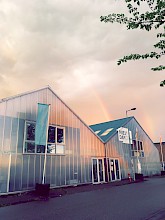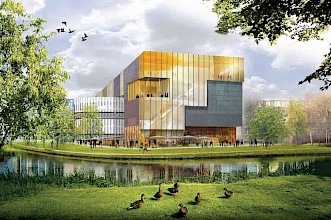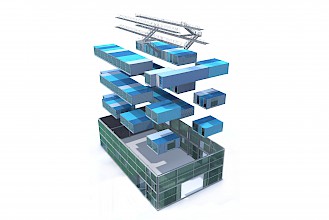The European Space Research and Technology Centre (ESTEC) in Noordwijk operates as the largest of the sites that the European Space Agency (ESA) has throughout Europe, and is a critical site where ESA projects are developed. For 5 years, Allard Architecture has been in a frame contract with ESA-ESTEC Campus for the overall renovation of the campus site buildings.
In 2017, alongside Rina Consulting and SBGA (Italian Engineering and Architectural companies), Allard Architecture designed the new site evolution plan of the ESA-ESTEC Campus for the period of 2020 to 2040. From this Masterplan, several renovation projects have been coordinated by Allard Architecture.
Allard Architecture also teamed up with Rina Consulting and SBGA in 2017 to deliver a concept design for the Erasmus Building refurbishment. In this full building transformation, the working environment is updated to a modern level, with a sensible mix of single and shared office spaces. This project is also an opportunity to upgrade the building to meet accessibility standards. The sustainability of the building is improved by a new full-height glass façade for the main entrance, the addition of new solar panels on the existing shading system and new skylights on the High Bay roof.
In 2019, Allard Architecture was commissioned by ESA to deliver a tender package for the transformation of two rooms in the existing office part of the Erasmus building, which is used for educational purposes. The first room will become a meeting and conference room that has a capacity of 25 people (the ‘Mars’ room). The second will be a 3D-presentation room that takes advantage of a curved wall and is able to hold 15 people (the ‘Moon’ room). Also included in the renovation will be the provision of a coffee corner and a storage room.
Project Partners
Allard Architecture
