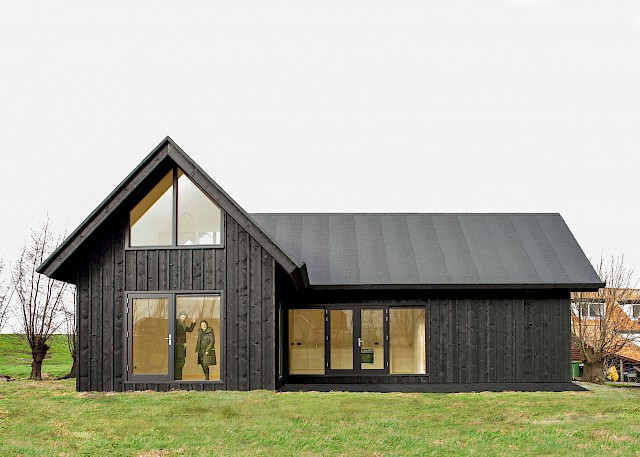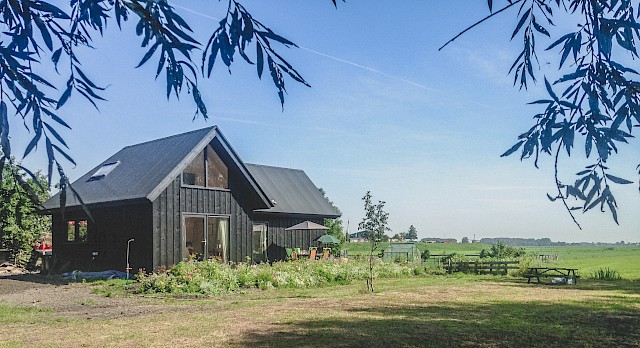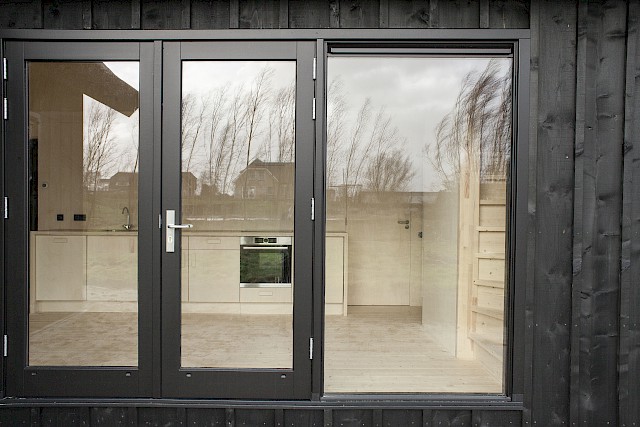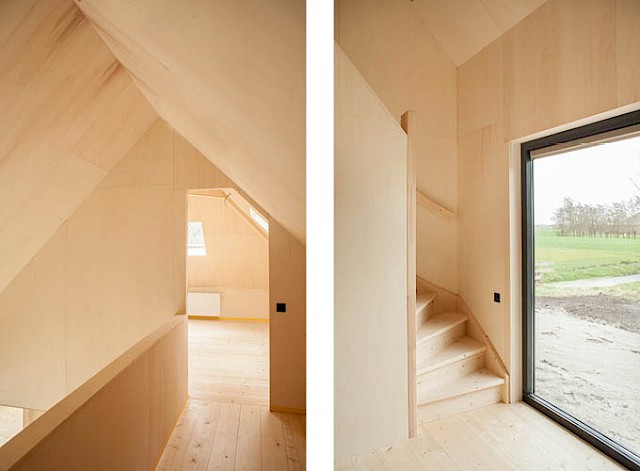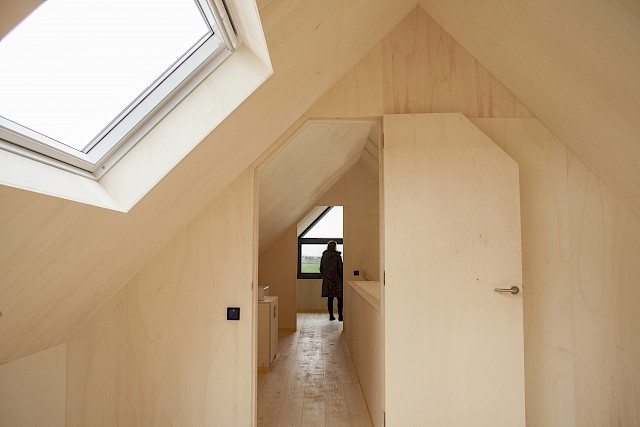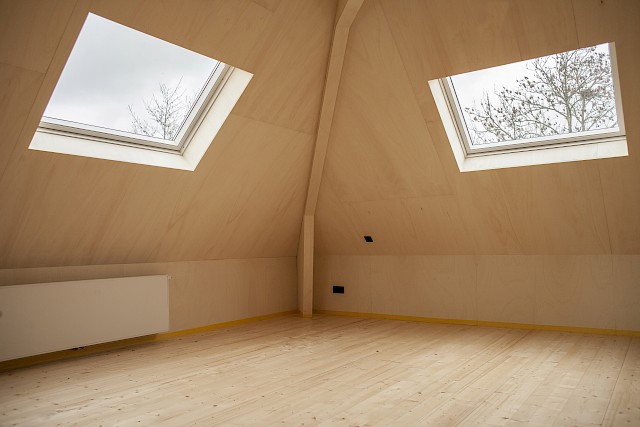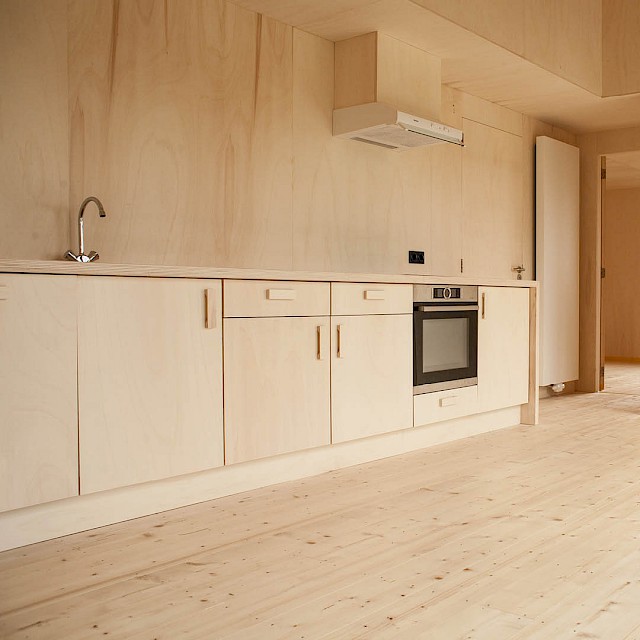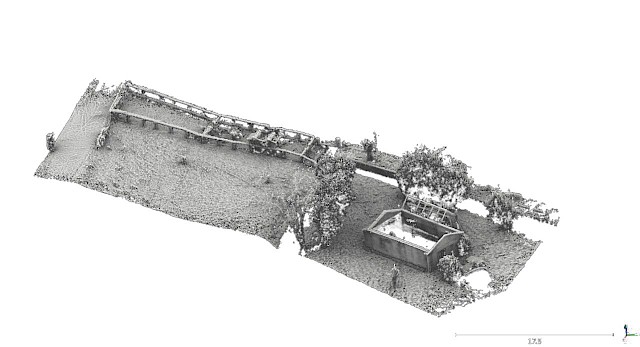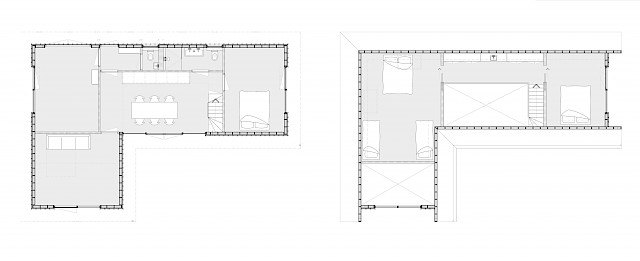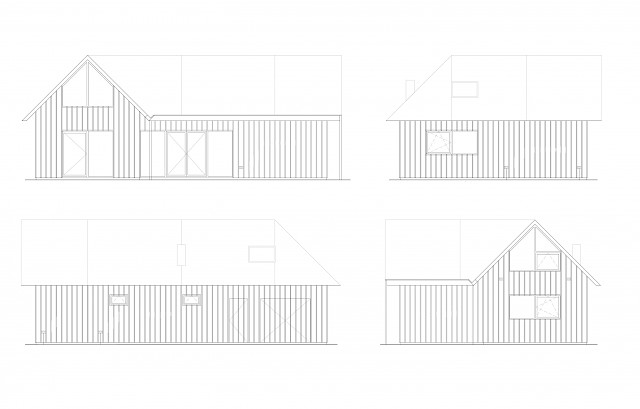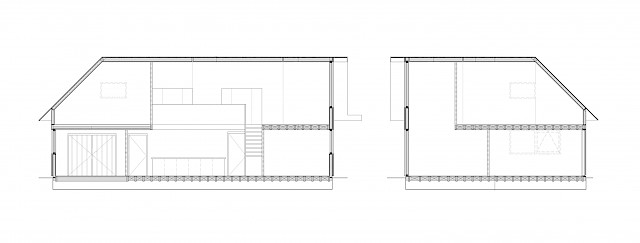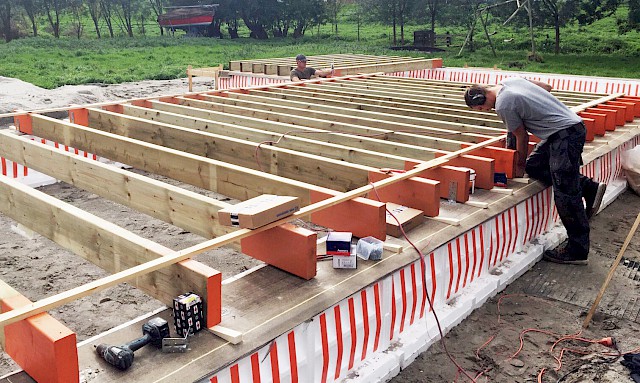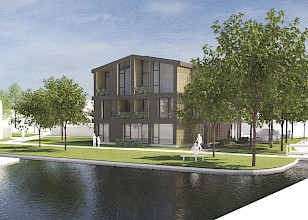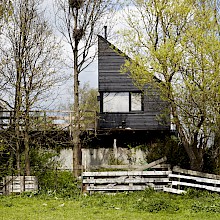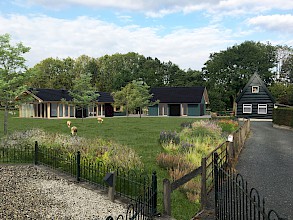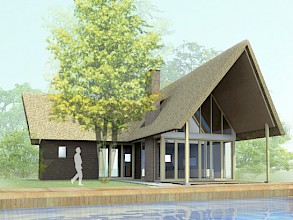Situated in a quintessentially Dutch landscape of lakes, polders and dijks, this summer house was designed for a grandmother who wanted to be able to share holidays with her grandchildren and their parents. Designed on a limited budget, the project is oriented in a way that takes advantage of natural features of the site. A curved polder to the north acts as a natural border to the site, whilst the south-facing terrace enjoys maximised sunlight.
The house itself is designed as two wings that wrap around the northern corners of the terrace, with the kitchen acting as the central element between the two wings. Above, the generous attic space is able to sleep up to 8 children. Poplar plywood has been used throughout the interior, including the kitchen, giving the spaces a modern and warm aesthetic.
To help protect against any potential flooding events, the house has been slightly elevated from the ground. All these elements combine to result in a generous and comfortable family home that takes full advantage of the idyllic landscape features of South Holland that surround it.
