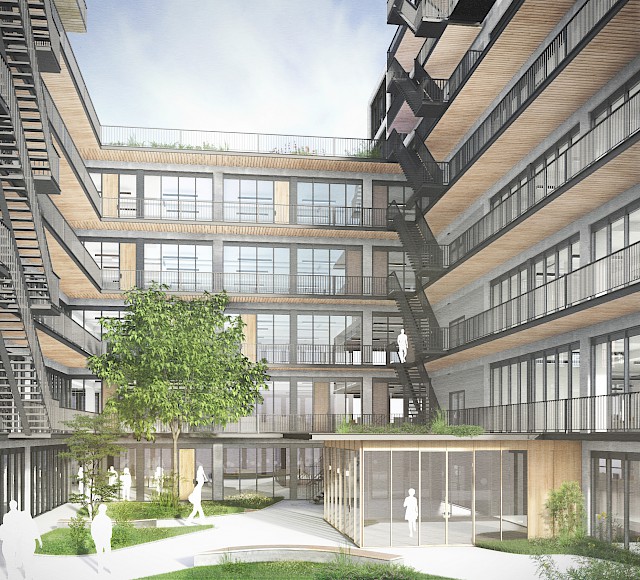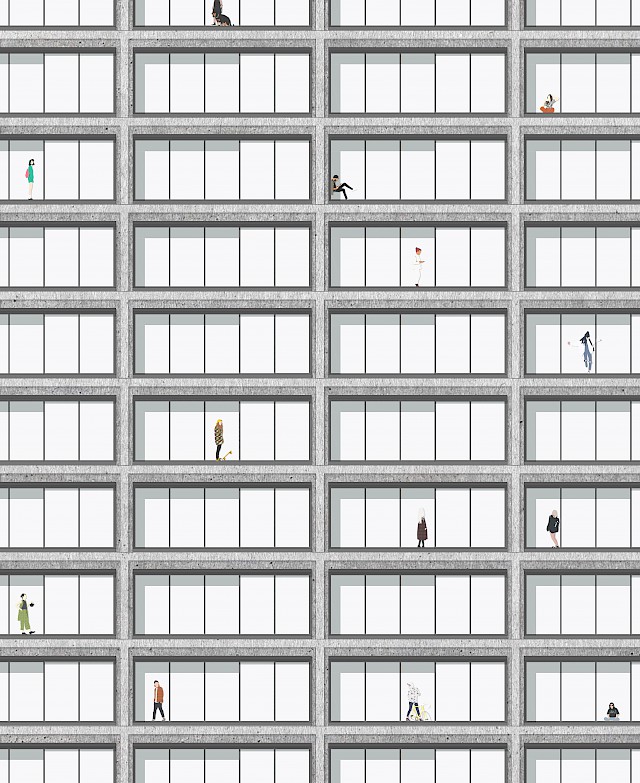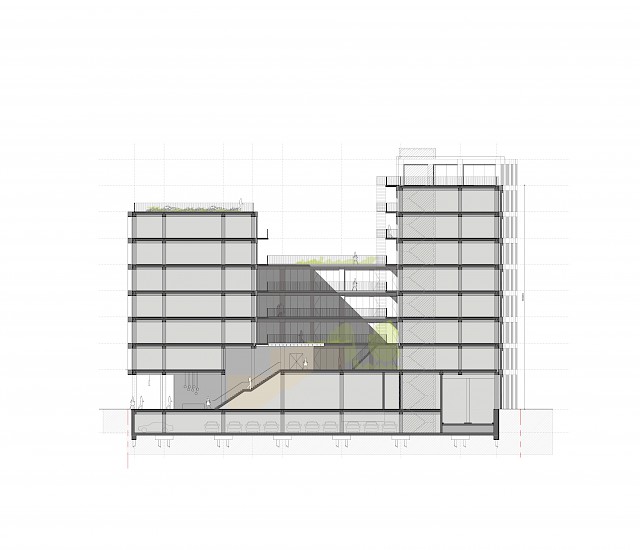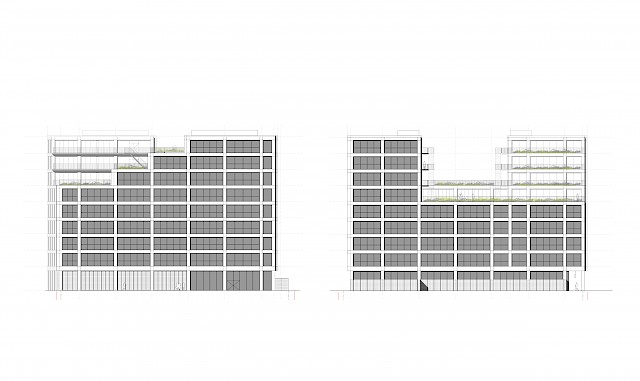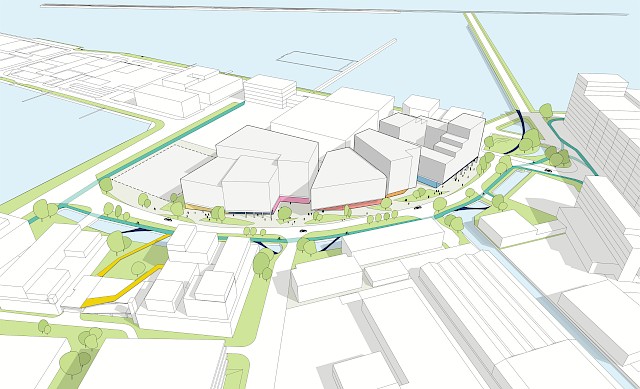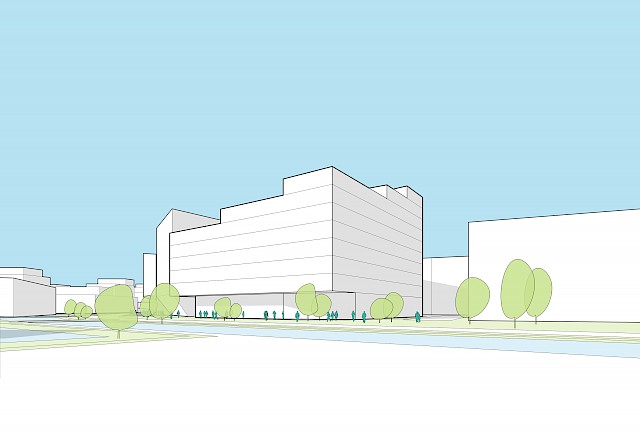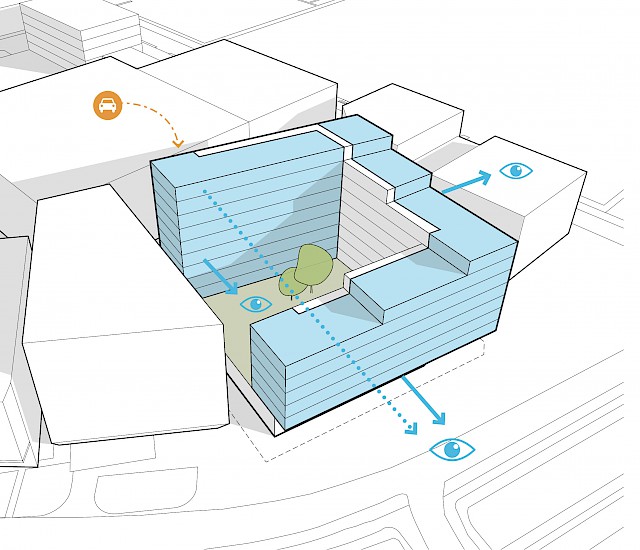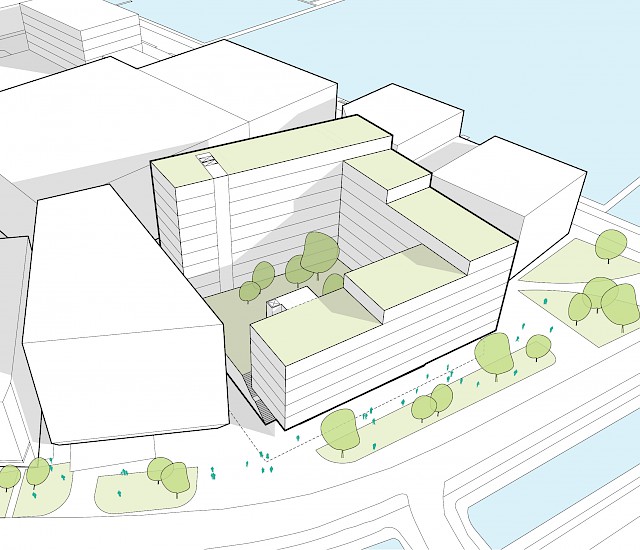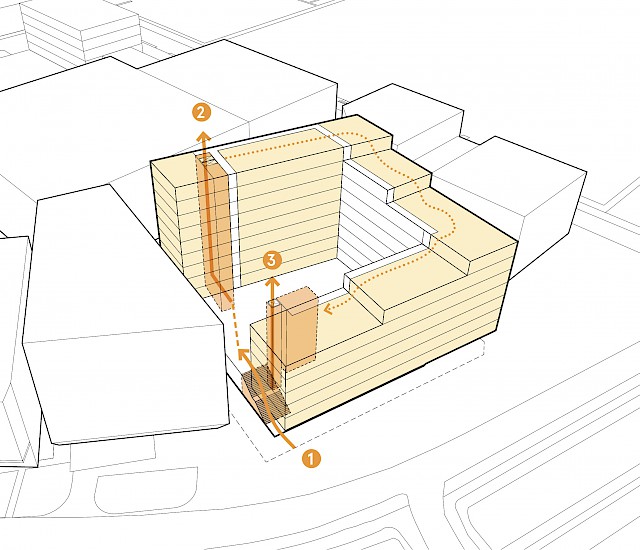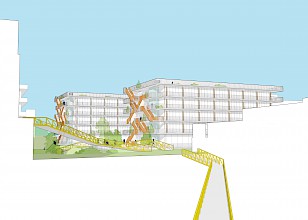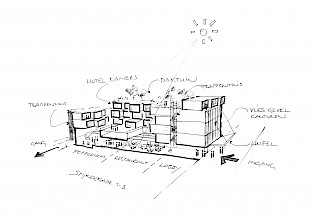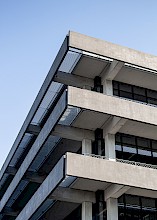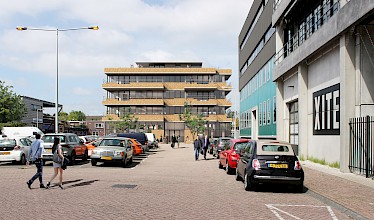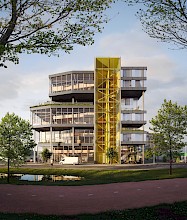Danzigerplein is a new-build proposal located in Minervahaven, an area that is a part of the ‘Haven Stad’ transformation strategy of converting harbourfront land that was previously industrial in purpose. The project is based around a 3-dimensional grid that encourages maximum flexibility, both in terms of possibilities to transform the function of the building over time, as well as to add further volume to the structure in the future.
The proposal can therefore be defined in three words – temporal, transformative, additive. This ultimately gives the building longevity. Here the configuration transforms from an office building, which could either be fully let to a single tenant or subdivided to a series of tenants (up to 77 individual workplaces), towards a residential complex of 78 apartments. The fixed elements that remain during the transformation are the parking in the basement, and the service plinth on the ground plane.
The organisation of the building orients the block towards the quieter green promenade away from the noise of the harbour, this sense of serenity further assisted with a large atrium in the centre of the building.
Project Partners
Andreas Baumer
David Pepper
Victor Delamotte
