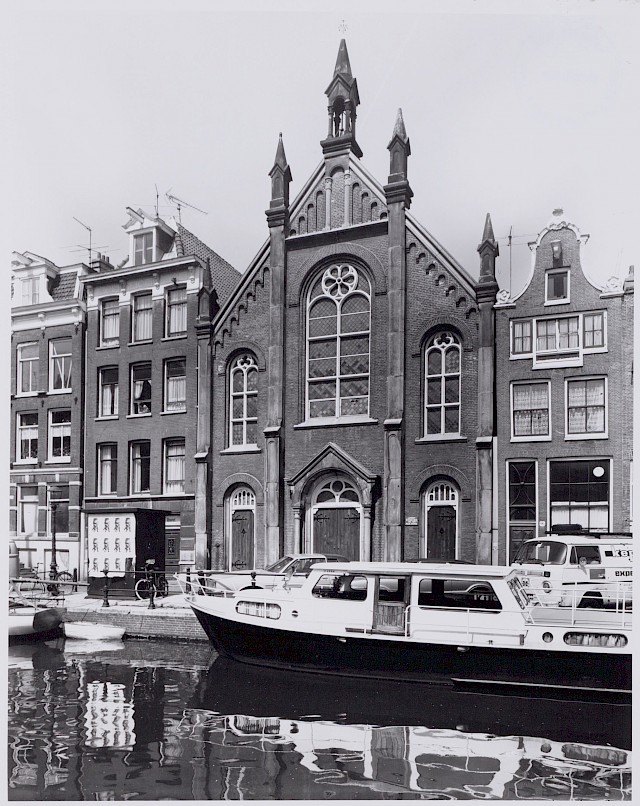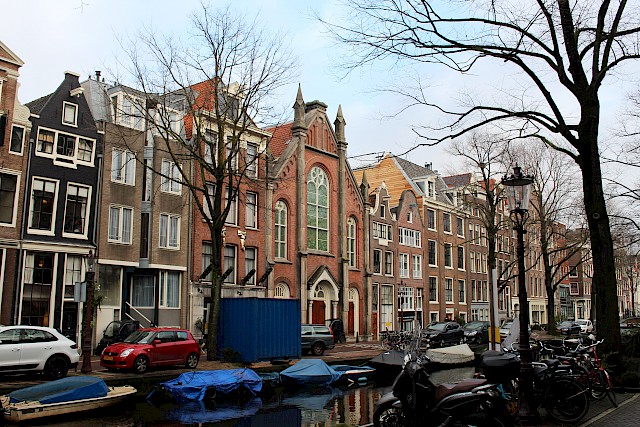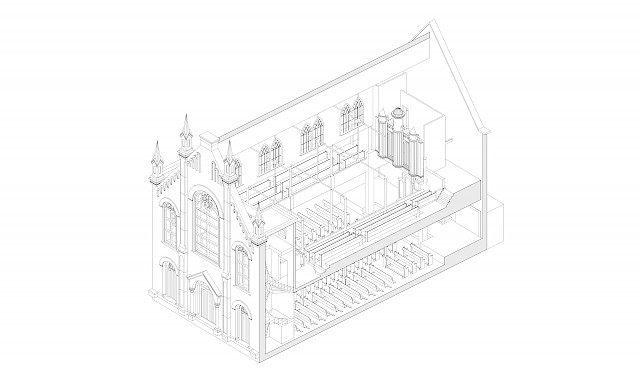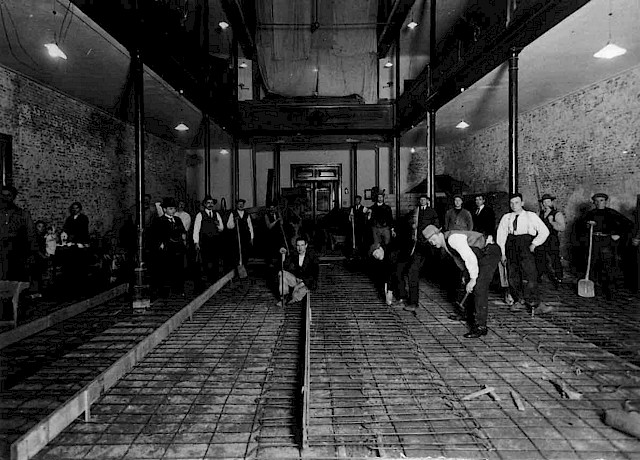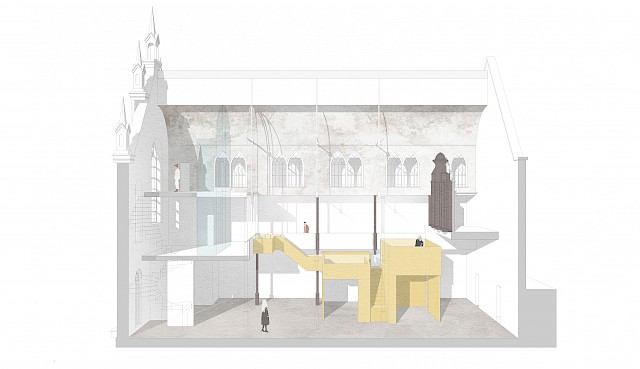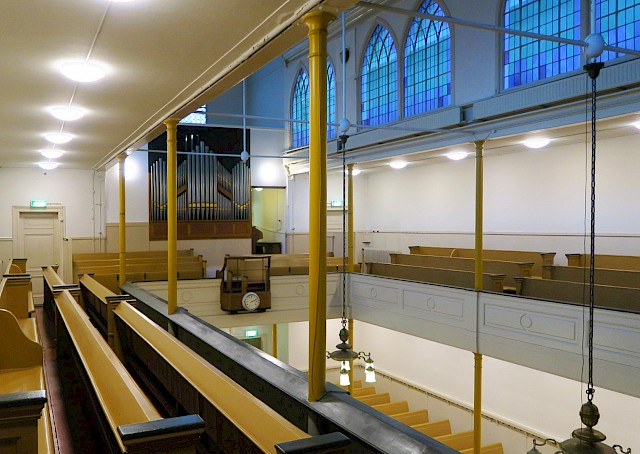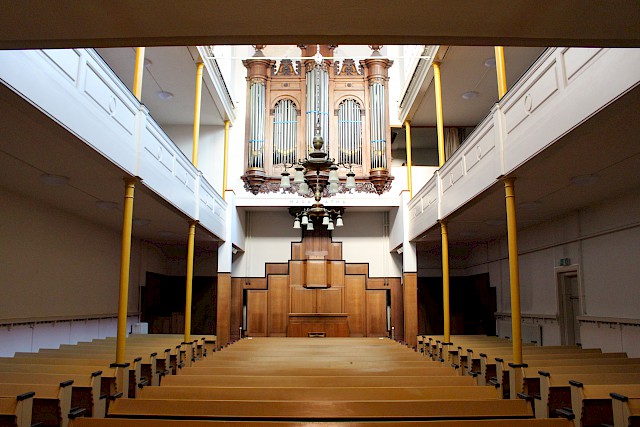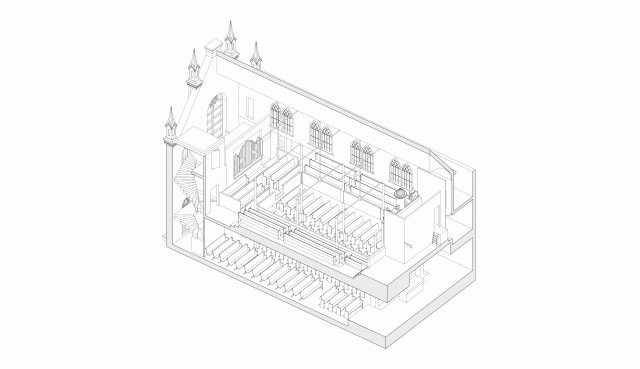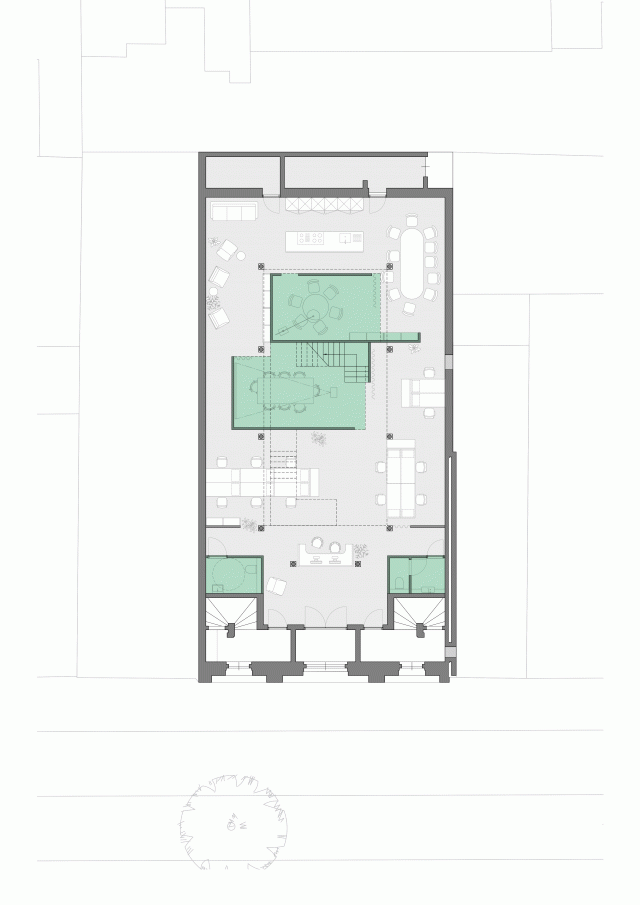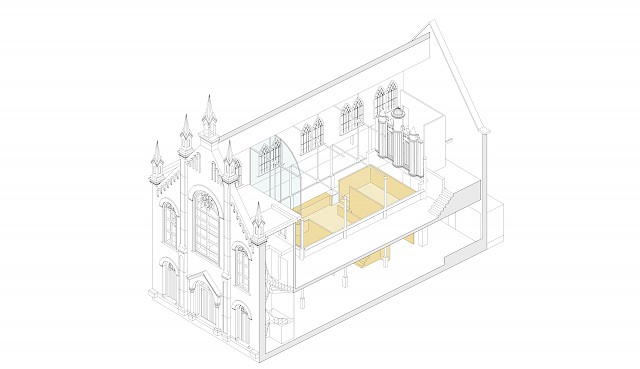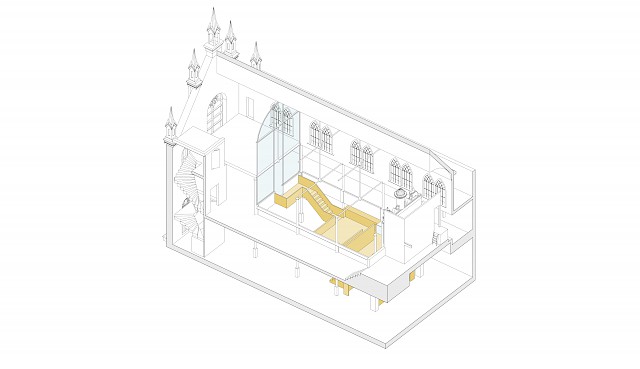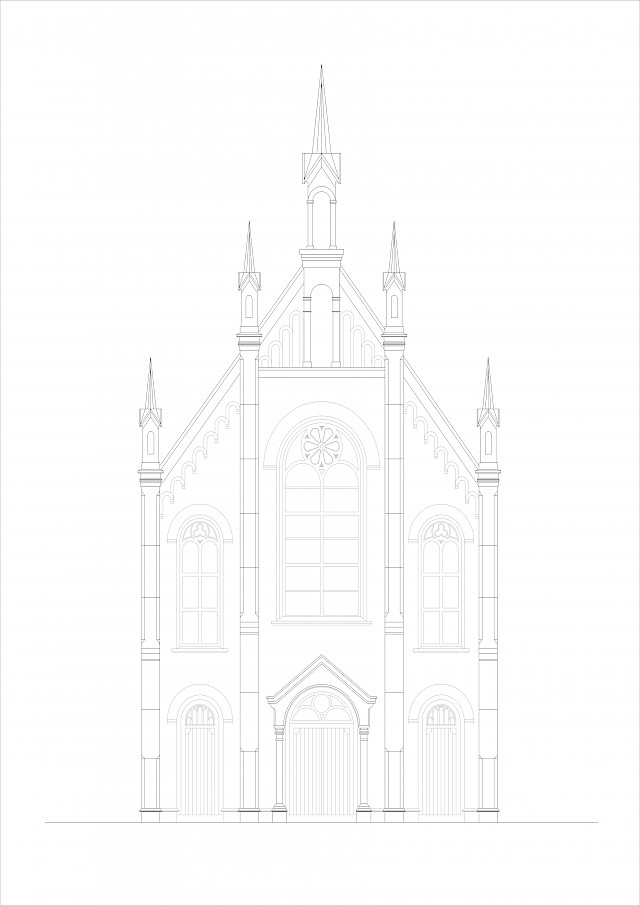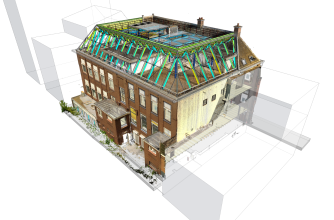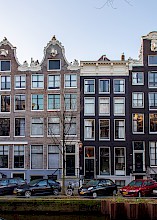Located in the middle of Amsterdam’s historic Jordaan neighbourhood, this listed-monument church dating from 1880 is reconceptualised for modern purposes in this study by Allard Architecture.
This investigation looked at how the church could be renovated to host working spaces within its interior, whilst still respecting the grandiose experience of the church’s overall hall and volume. Therefore small temporal rooms have been inserted across the church’s three levels, acting as scattered elements that are similar in nature to furniture in a room. These spaces provide for all the requirements of a contemporary working environment such as shared working areas, private offices, and meeting rooms. These are supported by facilities like a kitchen, bathrooms, and lounge spaces that include an outdoor area on the top floor.
This re-imaging of the interior would be also accompanied by a careful restoration of the front façade so that it can regain its original glory. Issues such as gaps and cracks in the brickwork and glass panels would be repaired, whilst the ground level entry doors would be better protected from water infiltration. The uppermost spire, which had been removed for safety concerns, would be returned to complete the recovered splendour of this monumental building.
