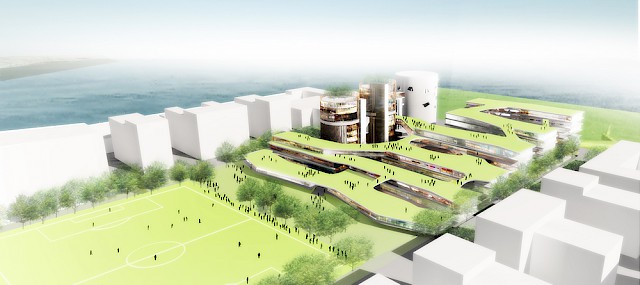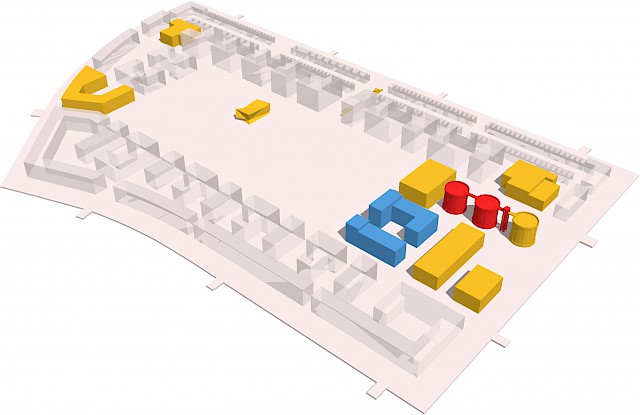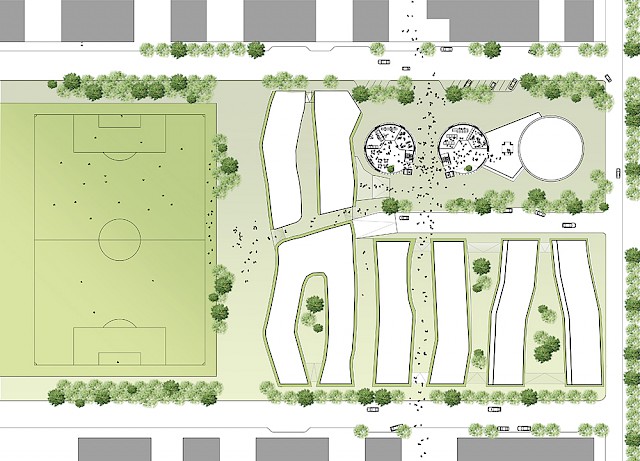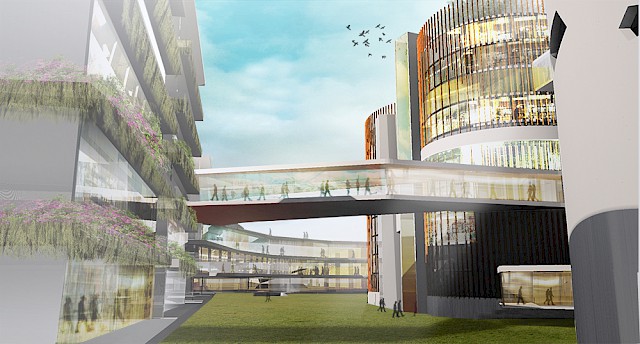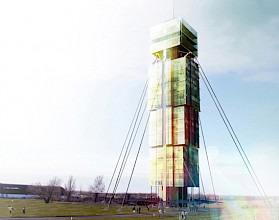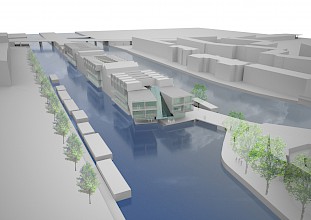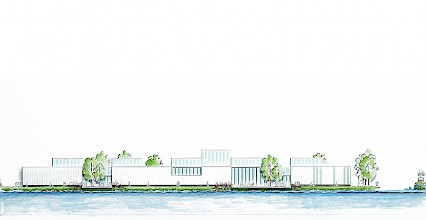On Amsterdam’s Zeeburgereiland, the Silos are resurrected with a boost of ecological greenery, functioning as a new pair of “lungs” for the surrounding neighborhood. The Biotope will arise on what used to be the remains of an old water purification plant as it becomes transformed into an ecological education centre. It will be the home for eco-related institutes like IUCN (International Union for Conservation of Nature) and for several schools of Amsterdam.
The Biotope is a centre open to the public, with stepped roofs and an open route for pedestrians. People can walk around and follow the growth of the vegetation during the different seasons, the vegetables that are produced here will also be sold within the Silos’ retail program. In the Biotope, students and professionals are involved in the collective production of the gardens. These production gardens are also open to the adjacent houses for collective use.
Underneath the stepped roofs are schools and a gym, whilst at the rear of the whole complex are 75 self-sufficient private residences. These elements come together to formulate a community-driven ecologically-focused precinct.
Project Partners
Burgfonds Zaltbommel BV
