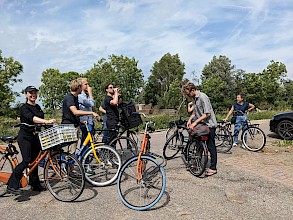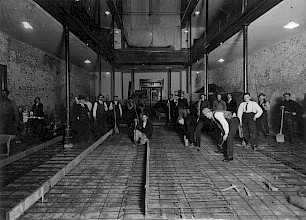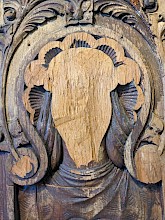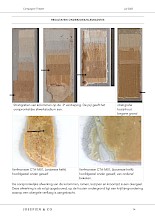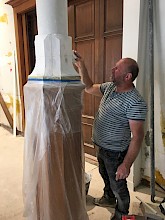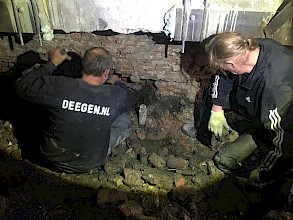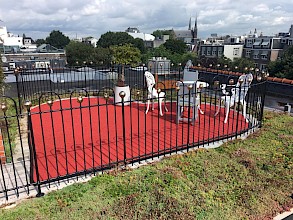Final Deliberation on the Overhoeks Tower
3 October 2012
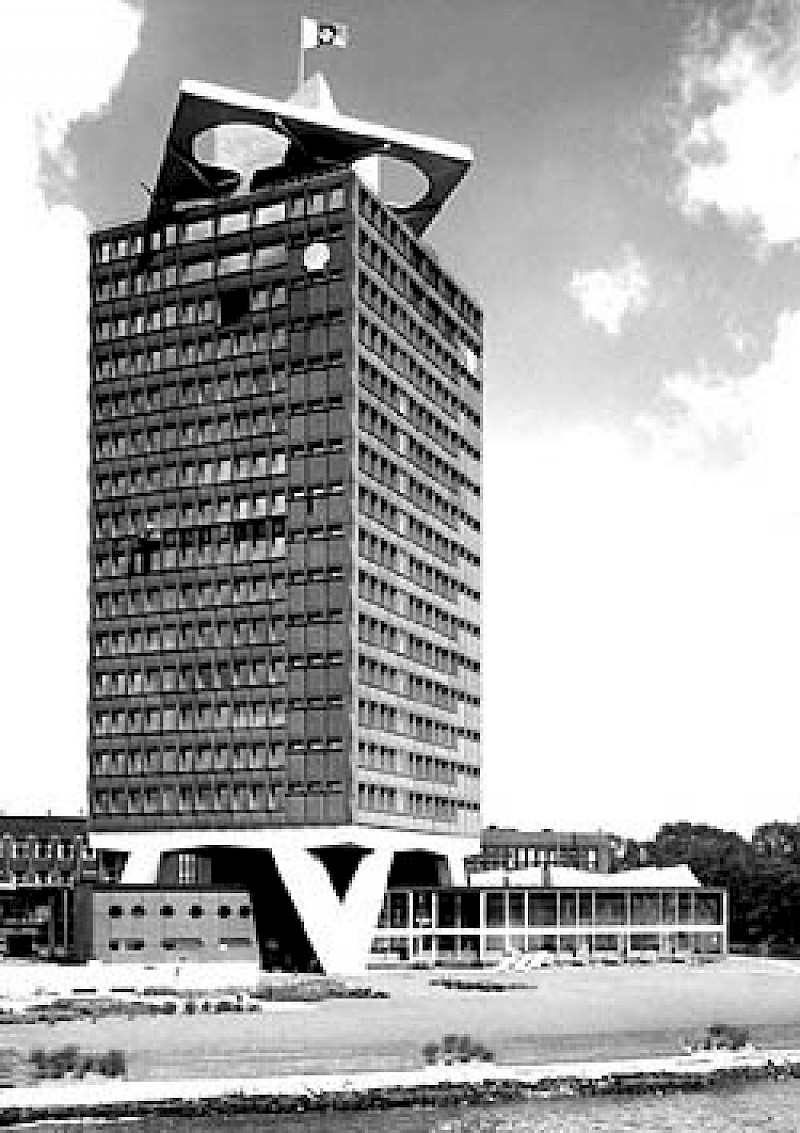
This coming Friday 5 october, will be the final deliberation of who is going to be the new owner and developer of the old Shell tower Overhoeks.
The Overhoeks Tower, which previously served as a central Amsterdam office for Royal Dutch Shell, is to be given a new lease of life. Five parties were selected to to breathe new life into the Overhoeks Tower on the
banks of the River IJ. They all made their own plan and vouch for the development, realisation, financing and subsequent operation of the Overhoeks Tower.
allard architecture has been part of one of the five parties who were selected to make a plan for the new program of the Overhoeks Tower.
The Overhoeks Tower is an eye-catching office complex located opposite Amsterdam Centraal railway station, across the River IJ. The 1969 building is 80 metres high and was designed by the architect Arthur Staal. Although used as an office by Shell for many years, its distinctive features include a sky lounge, providing a spectacular view of Amsterdam, and lush gardens. The latter, known as Tolhuistuin, has recently been repurposed for cultural activities.
