Summer outing
11 July 2023
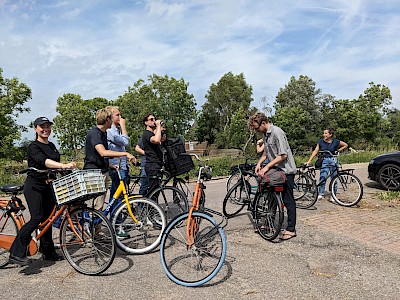
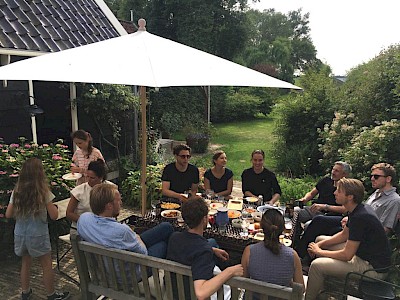
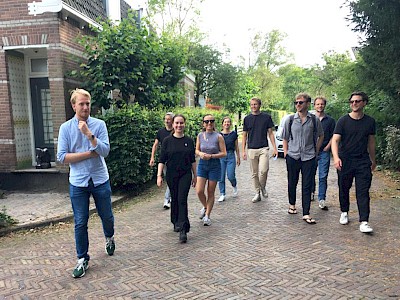
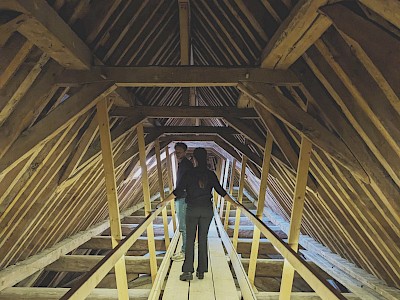
Our team embarked on a summer outing to the picturesque town of Broek en Waterland. Here we explored the quaint town, enjoyed a visit to the historic church and had a delicious meal in the Kosterij. It was the perfect afternoon for our team to relax, recharge, bond and create cherished memories.
Bloemgrachtkerk construction site around 1920
1 June 2023
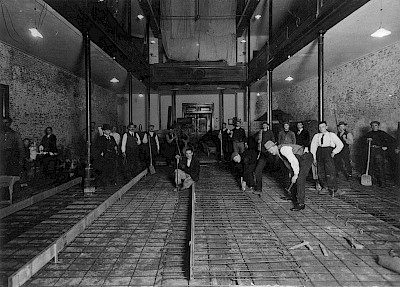
Placing the concrete floor, circa 1920
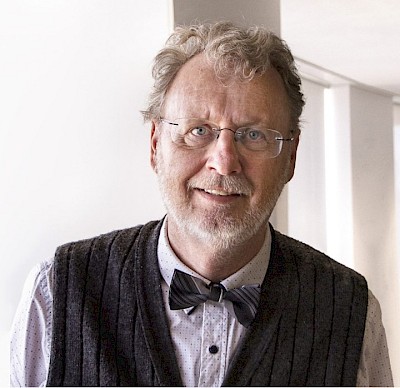
Mr. Harm Hollander
Presented above is a remarkable photograph sent to us by architect Mr. Harm Hollander from Brisbane, Australia. The image offers a captivating glimpse into the construction site of the Bloemgrachtkerk, dating back to approximately 1920. At the center of the photo, we see Mr. Robert Pieterse, the…
The defacement of an ornament
18 April 2023
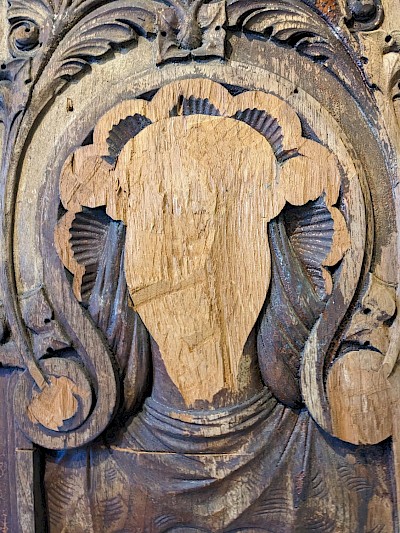
Defaced ornament from Leidsestraat 39
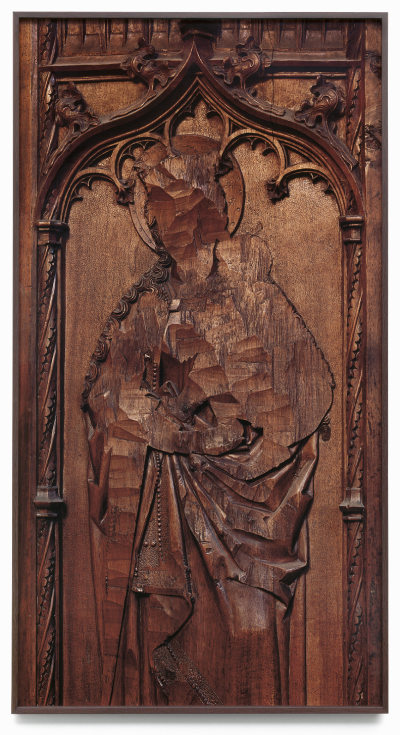
Defaced Madonna with Child (1535) © Gert Jan Kocken
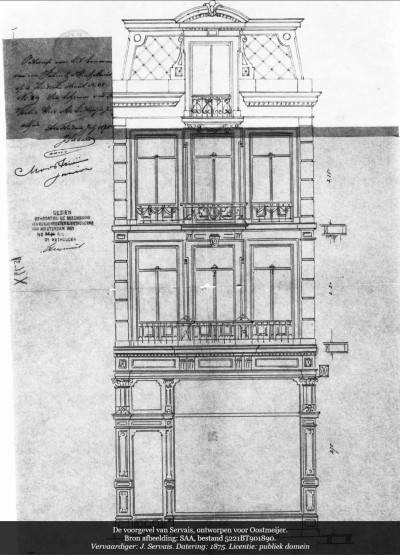
Designs for Leidsestraat 39 by J.Cervais
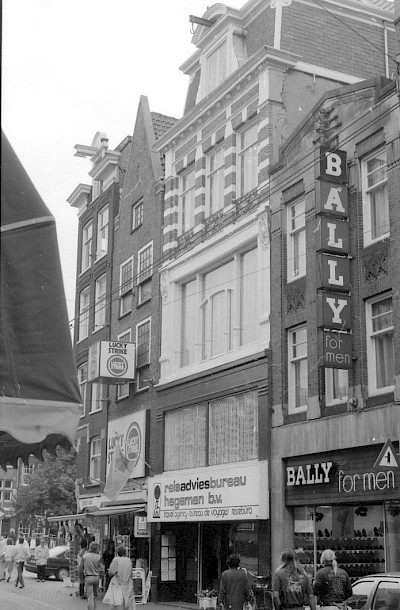
Leidsestraat 39, mid 70's
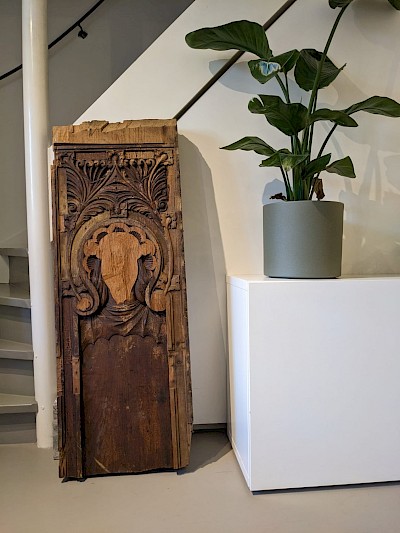
The ornament as it sits in our office
Recently we accidentally stumbled on an historic, ornamental piece that caught our attention. So much so, that we had to take it 'home' and do a little investigative digging into the how and why of this particular piece of iconoclasm? Iconoclasm (from Greek: εἰκών, eikṓn, 'figure, icon' + κλάω…
Expert Colour Research Compagnie Theater
22 August 2022
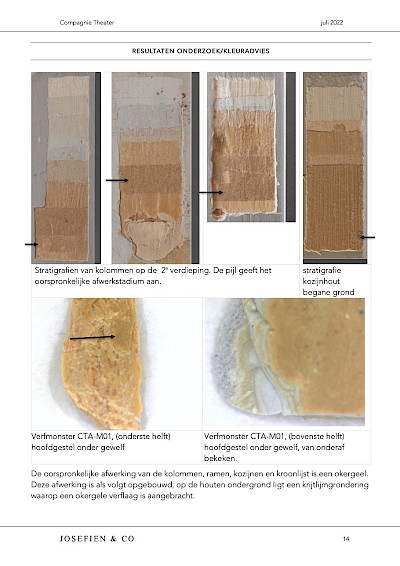
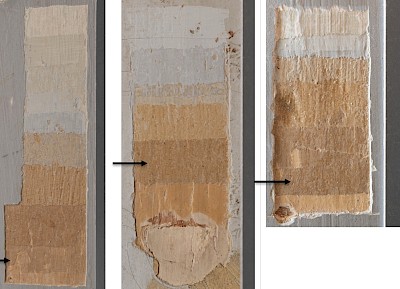
Stratigraphy of columns on the 2nd floor. The arrow indicates the original finishing stage.
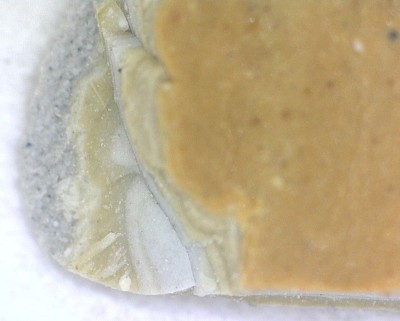
Paint sample CTA-M01, (upper half) entablature under vault, viewed from below.
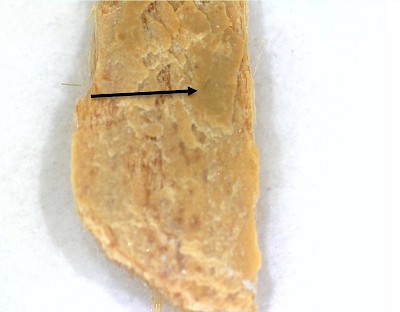
Today we received the Restauration Research expert Josefien & Co report: "An exploratory color study of the original interior finish"; an Allard Architecture commisioned color study into Compagnie Theater's columns, window and frame wood and large cornice in the interior of the former Restored…
Columns restauration at De Ruyterkade 139
8 February 2022
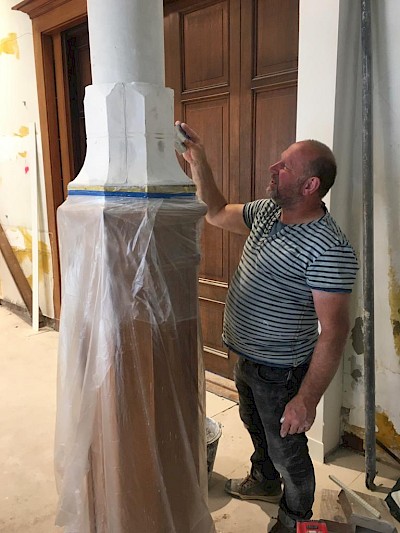
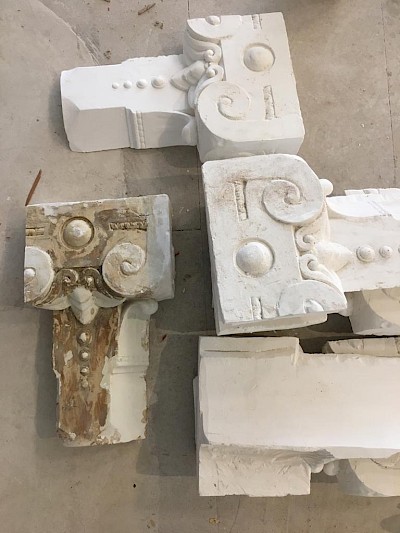
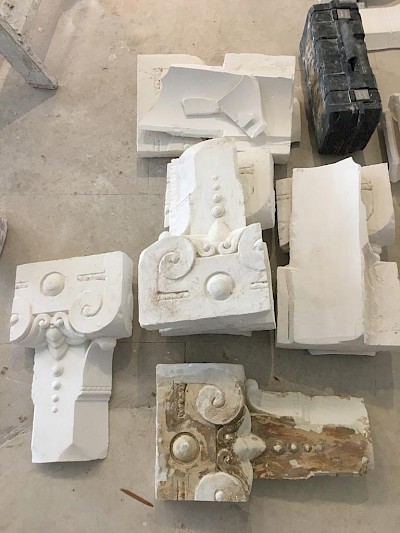
Details of column restoration process
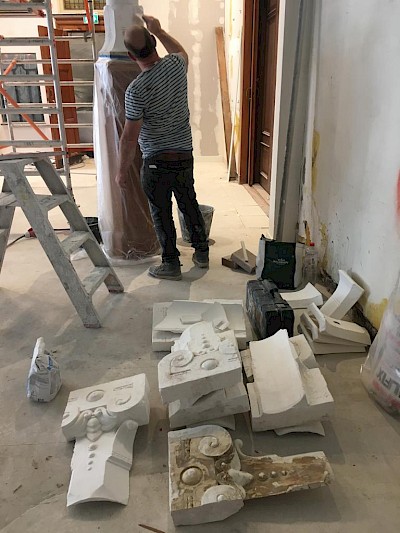
White smoke for Companietheater development
19 January 2022
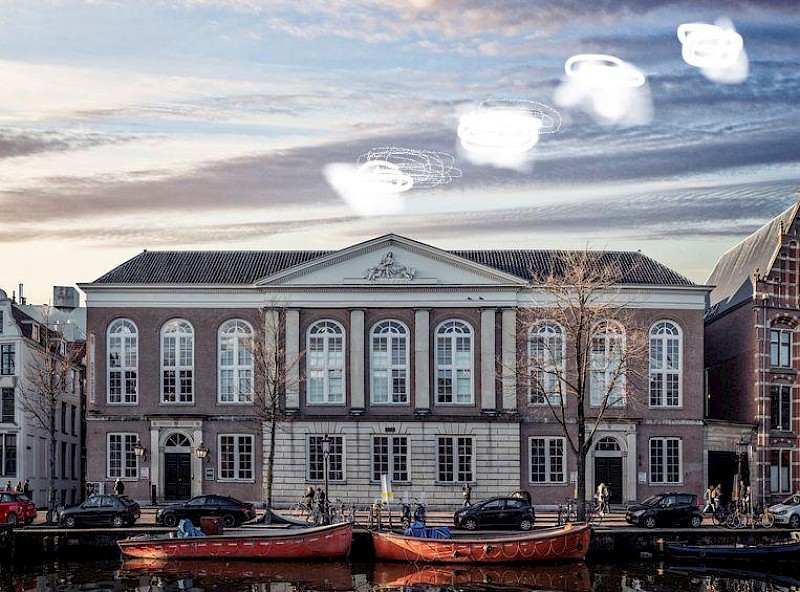
White smoke for Companietheatre renovation proposal
AEW, Tetris and Allard Architecture are proud to have received green light for their proposal to transform the momumental Companietheater building into a residental building. The above partnership expects the renovated building to attrackt great interest of well established industrial coorporate…
Another day another excitement
13 July 2021
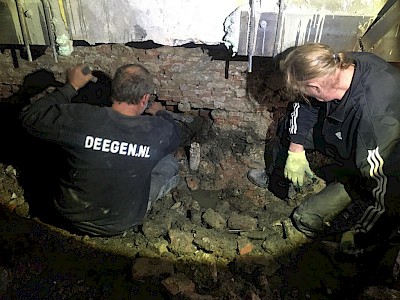
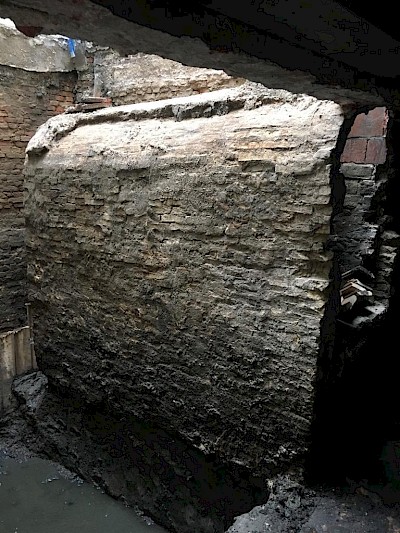
Enourmous sarcophagus in excavation
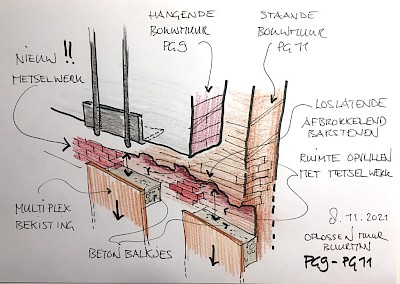
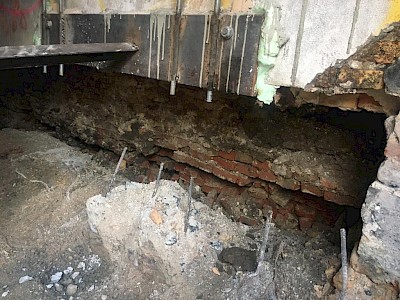
One of the wonderful perks of our job is the excitement of excavation. Working in the heart of the city of Amsterdam with it's century old buildings we often encounter many years of 'doing building'.
Legalising a lovely roof terrace
9 March 2021
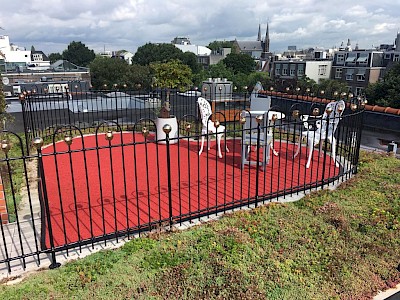

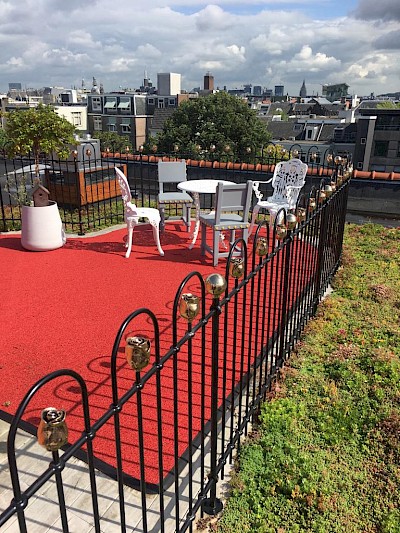
New Website
3 January 2020
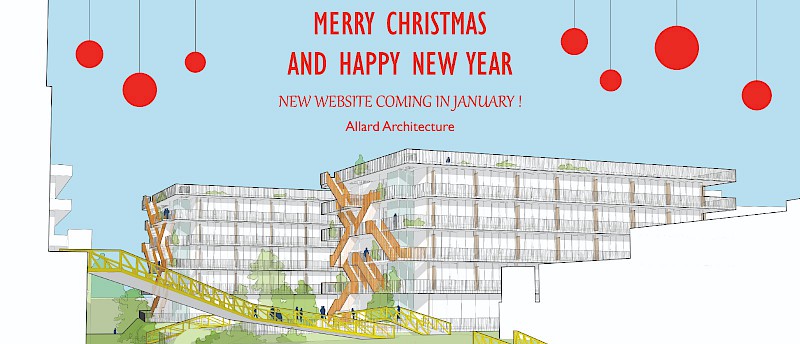
allard architecture is pleased to announce the launch of its new website. This new website allows a better understanding of our achievements and the spirit of the team.
EDAM 500-year-old wall demolition
11 December 2019
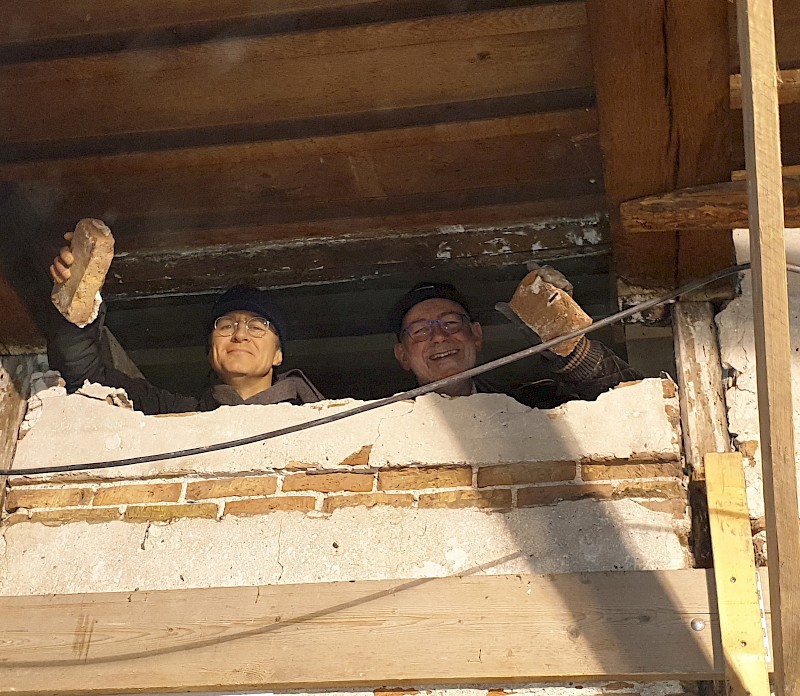
allard architecture, as well as Henri Willig and the construction team gathered on the building site to celebrate an important event: the demolition of the first bricks of this 500-year-old wall. The bricks will be preserved and reused in the museum as a souvenir.
EDAM under construction
28 October 2019
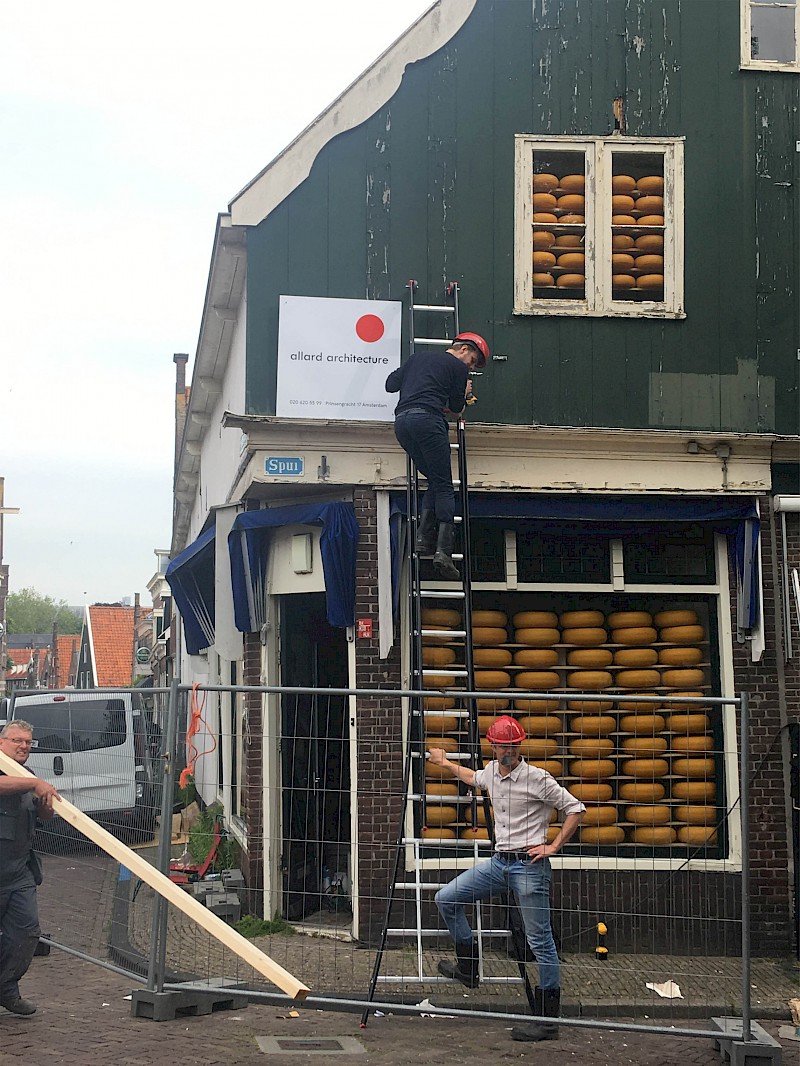
EDAM, the old cheese shop and the future cheese experience, is now under construction.
De Woezel Building Permit Obtained
4 July 2019
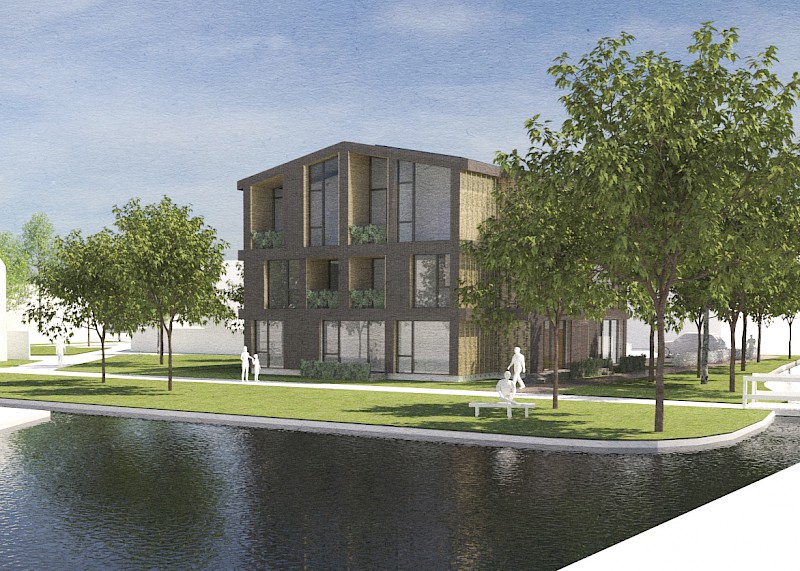
De woezel, a project that has been in progress since 2009 and has experienced significant development, has obtained its building permit. This is an important step for us and we are looking forward to the next phases.
Office visit at NEMO
1 July 2019
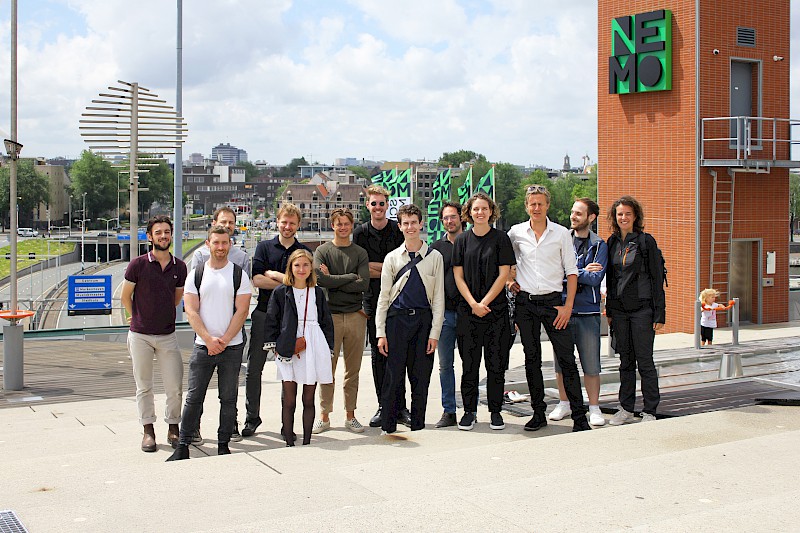
Today, we had the chance to welcome award winners from the Renzo Piano Building Workshop to visit a shared achievement, the NEMO restaurant.
Enjoying the sun in the city center
27 June 2019

Happy to enjoy the summer days in front of the office, in the heart of the historical center and with a great team.
We have moved
2 February 2018
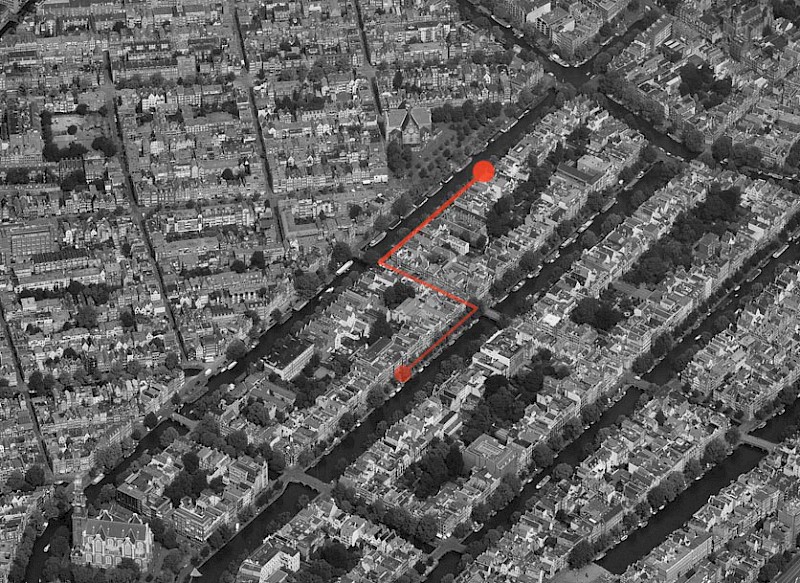
allard architecture are pleased to announce that we have moved. We have relocated to our new office with the following address: Prinsengracht 17, 1015 DK, Amsterdam. Our telephone number will remain unchanged. This move is a step forward for us and we could not be more excited about our new space.
EECA Annual Congress
8 June 2017
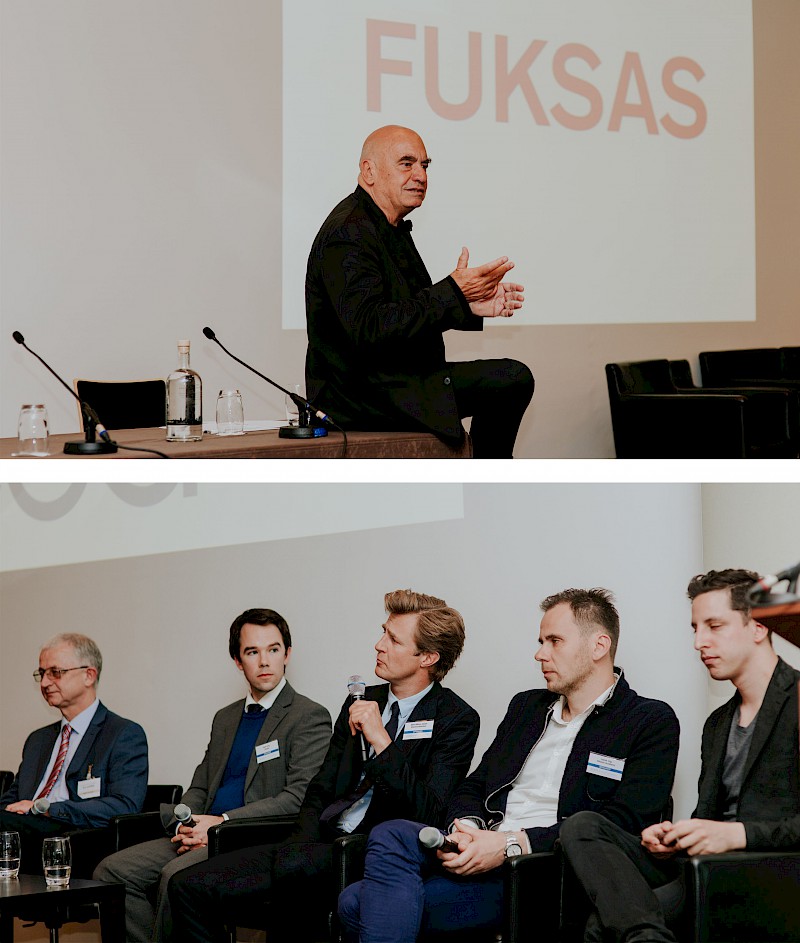
allard architecture was invited to the 50th ECCA Annual Congress. Internationally renowned architect Massimiliano Fukas and also former boss of Allard gave the keynote speech which was captivating. In the afternoon, Allard sat on a panel to discuss “The circle of life” which was highly…
Allard Architecure at Provada's press release
31 May 2017
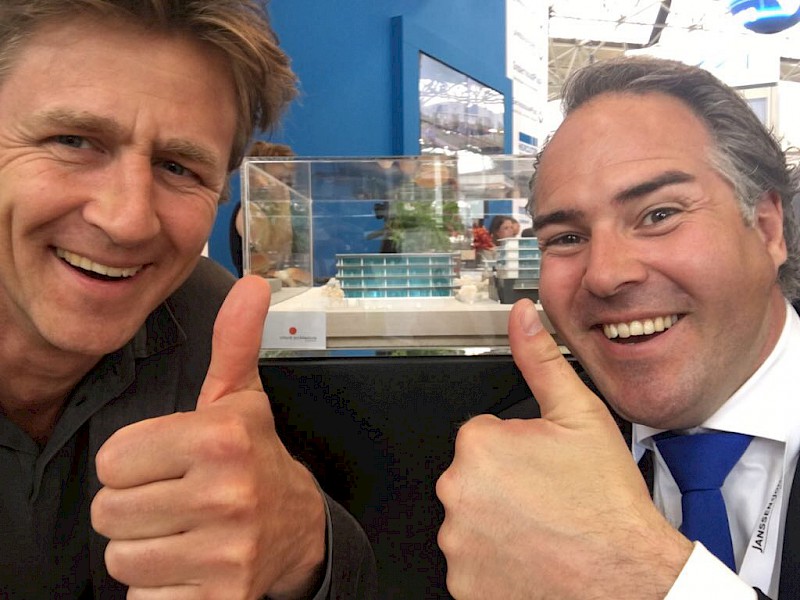
allard architecture is attending Provada's press release 2017. It is an event that takes place over three days and he shall be presenting our project, Riga Ontwerpgebouw which is currently building onsite in collaboration with Imagewharf. For more info on Imagewharf please click here .
NEMO rooftop terrace official opening
22 April 2016
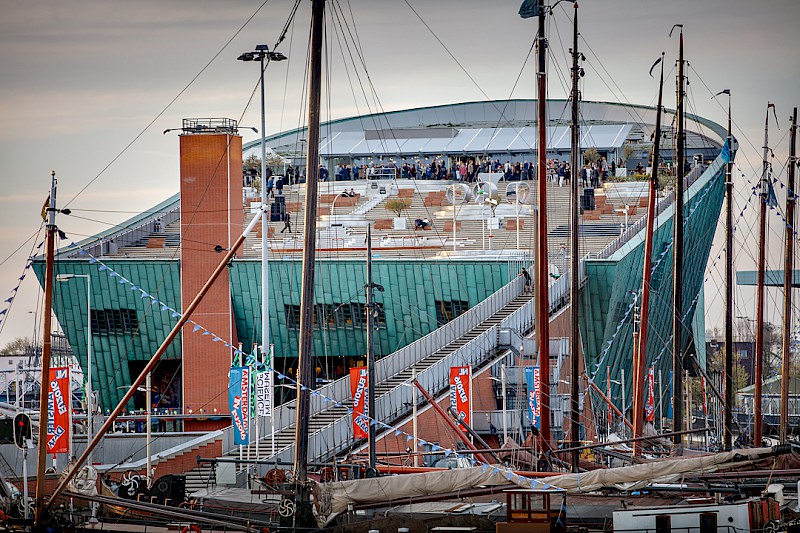
The NEMO's Rooftop terrace is now officially open. Boasting beautiful views of the city, there is an outdoor exhibition on The Elements. More information can be found here
X2 is under construction
17 March 2016
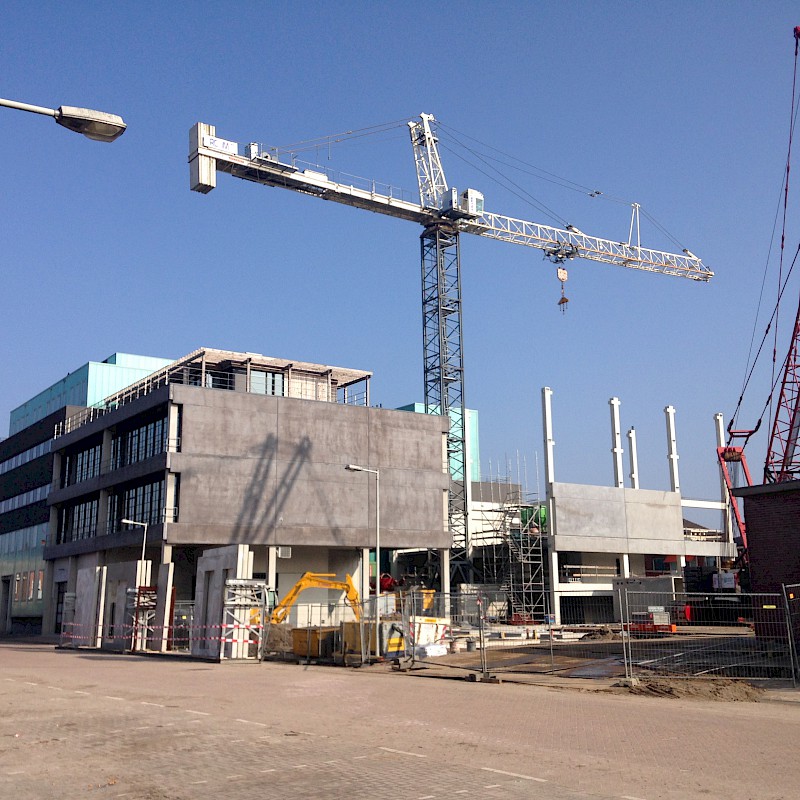
X2, neigbouring to XITE HQ, is now under construction … For more on XITE click here
Summer house completed
19 February 2016
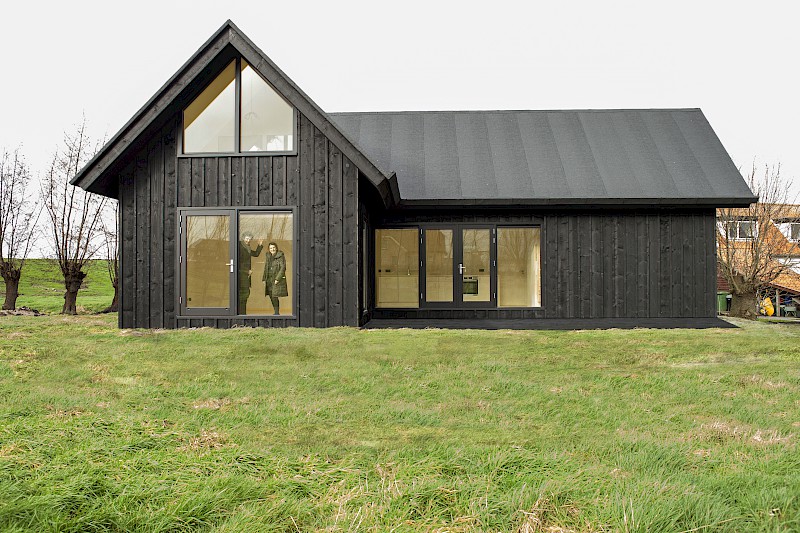
Construction of a summer house near the lakes of the Kaag in South Holland has finished!
NEMO Rooftop Restaurant Now Open
4 August 2015
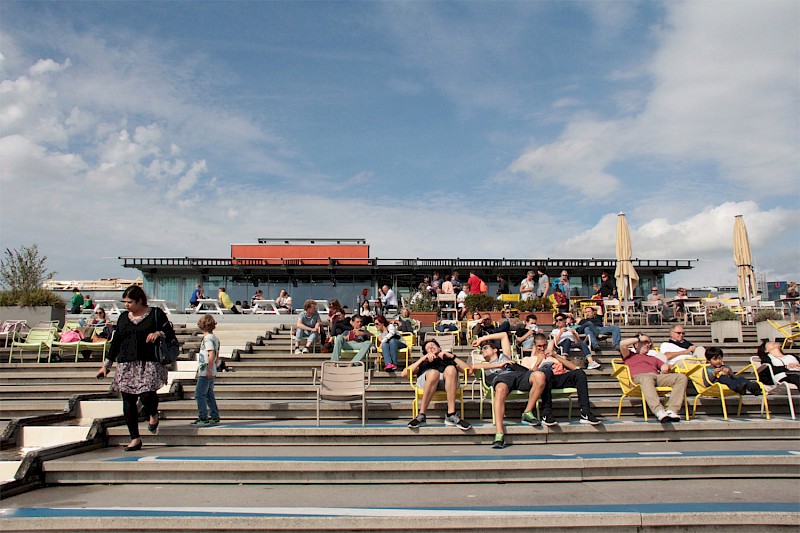
The new restaurant addition by Renzo Piano Building Workshop on the roof of the NEMO Science Centre in Amsterdam is now open! More information can be found here.
XITE HQ Office Launch Party
4 June 2015
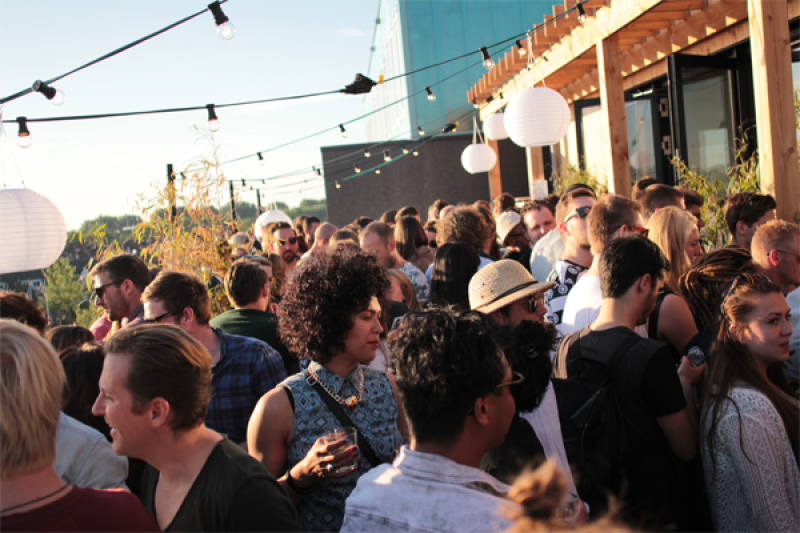
XITE marked their official move-in to their new Amsterdam-North location designed by allard architecture with a roof party on Thursday. The event was a great success for XITE and everyone involved. Check out the XITE website here.
Parool XITE HQ Review
27 May 2015
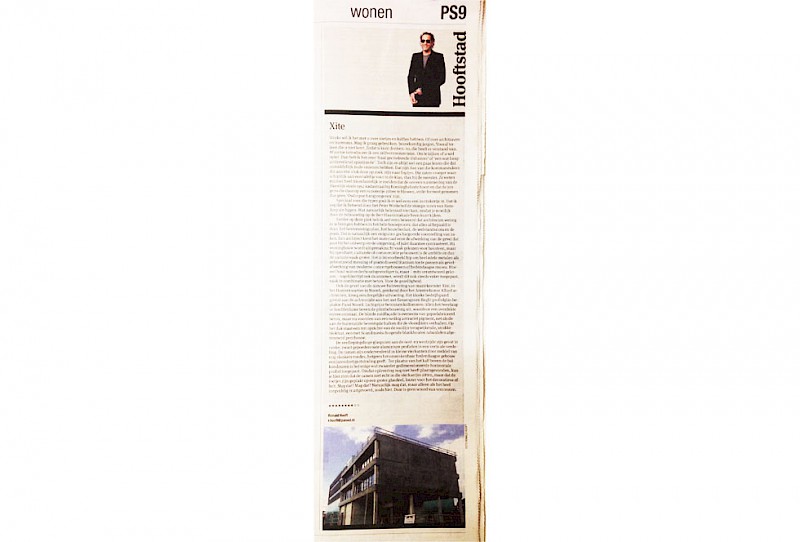
Ronald Hooft of the Amsterdam design firm Prast & Hooft wrote a very positive review of the new Xite headquarters under construction in the up-and-coming Amsterdam North. The article appeared in the newspaper Het Parool last week.
UPDATE - XITE Under Construction
18 May 2015
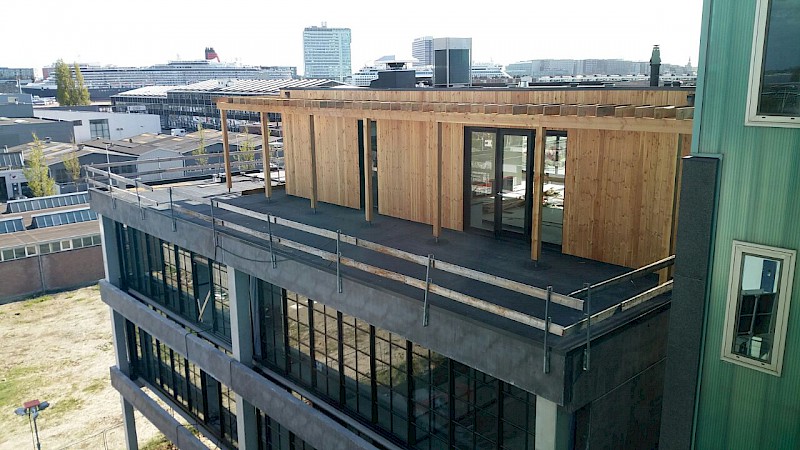
Construction on the site of the XITE project is well underway in Amsterdam North! The opening is scheduled to be this June.
UPDATE - NEMO Addition
15 May 2015

The new addition to Renzo Piano's NEMO science center in Amsterdam that allard architecture is working on is progressing! Here's a photo sent to us courtesy of Jouke Konijn of NEMO.
Kunstencluster Public Presentation
15 February 2014
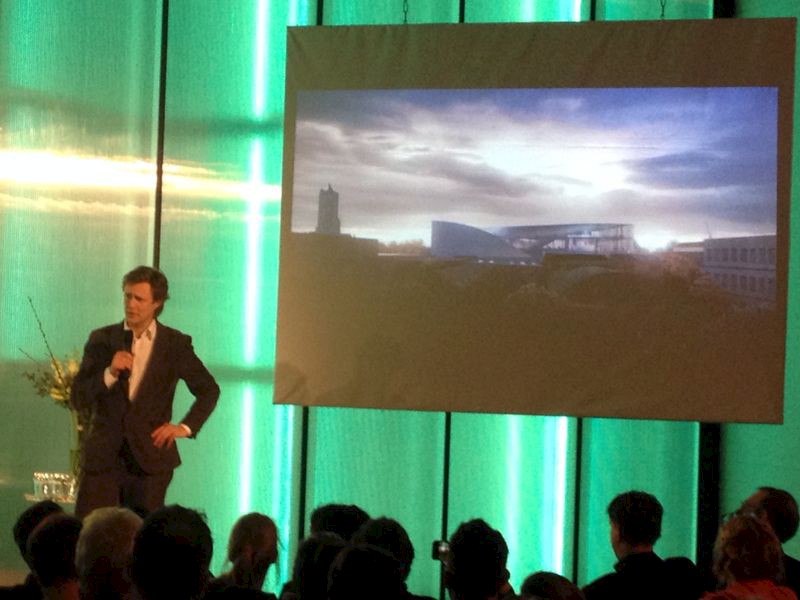
Allard gave a public presentation of BIG and allard architecture's Kunstencluster/ArtA proposal to the public in Arnhem today.
Kunstencluster Arnhem
18 December 2013
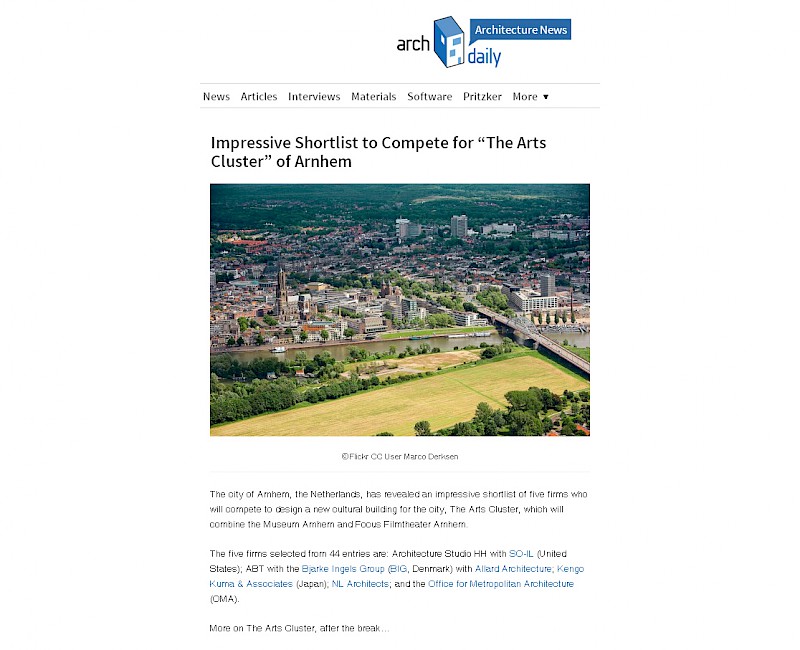
allard architecture + Bjarke Ingels Group as a combination are shortlisted for the new Kunstencluster in Arnhem. We are selected for the second round in the tender process, and are now asked to formulate a vision on this new 10000m2 cultural building.
Connie Palmen's AA Bookshelves
11 January 2013
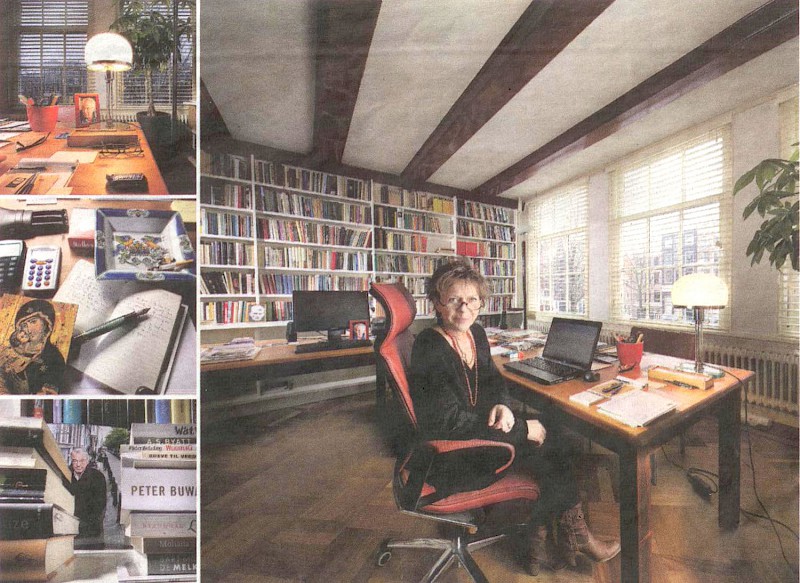
The national paper NRC featured an article about the workspace of a well known writer, Connie Palmen. The article featured this image, in which the bookshelf-system specifically designed to fit Connie's books can be seen in the background. image: Mark Kohn, NRC Handelsblad
"Days of Dutch Architects" Event in Tbsili, Georgia
17 December 2012
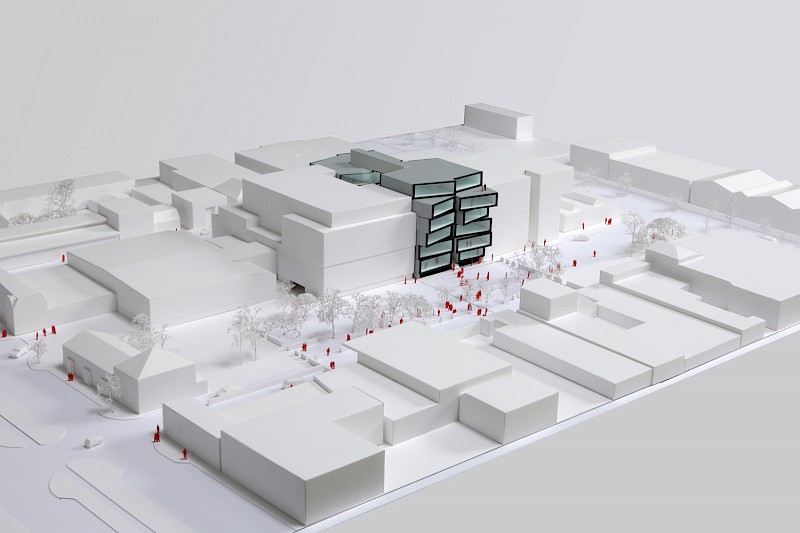
The Dutch Embassy in Tbilisi and Dr. Lena Kiladze - Associate Professor of Georgian Technical University, a.o. visiting Scholar of GSAPP Columbia University – are organizing an event to promote Dutch Architecture in Georgia. As Georgia is transforming and modernising itself urban and regional…
Holland-Brazil Corporations in the News
11 December 2012
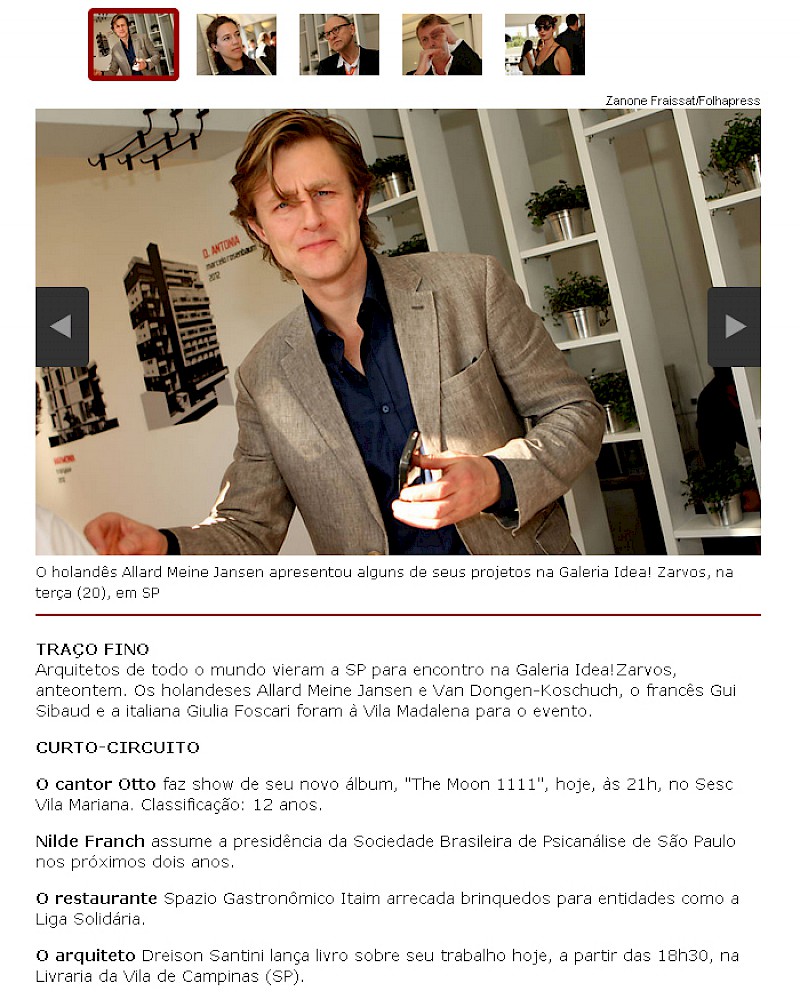
allard architecture recently had the opportunity to participate in the Dutch Economic Mission to Brazil. During the Economic Mission in Brazil, Allard Meine Jansen had the possibility to speak with our Princes Maxima, and hand her our book. Downloadable here. The local Brazillian newspaper Folha de…
Architectenweb publishes Het Dak
24 October 2012

allard architecture’s project “het Dak” has been featured on one of Holland’s leading architecture websites architectenweb. Early 2013 the first phase of this extraordinary project will commence. Click here for the article.
Final Deliberation on the Overhoeks Tower
3 October 2012
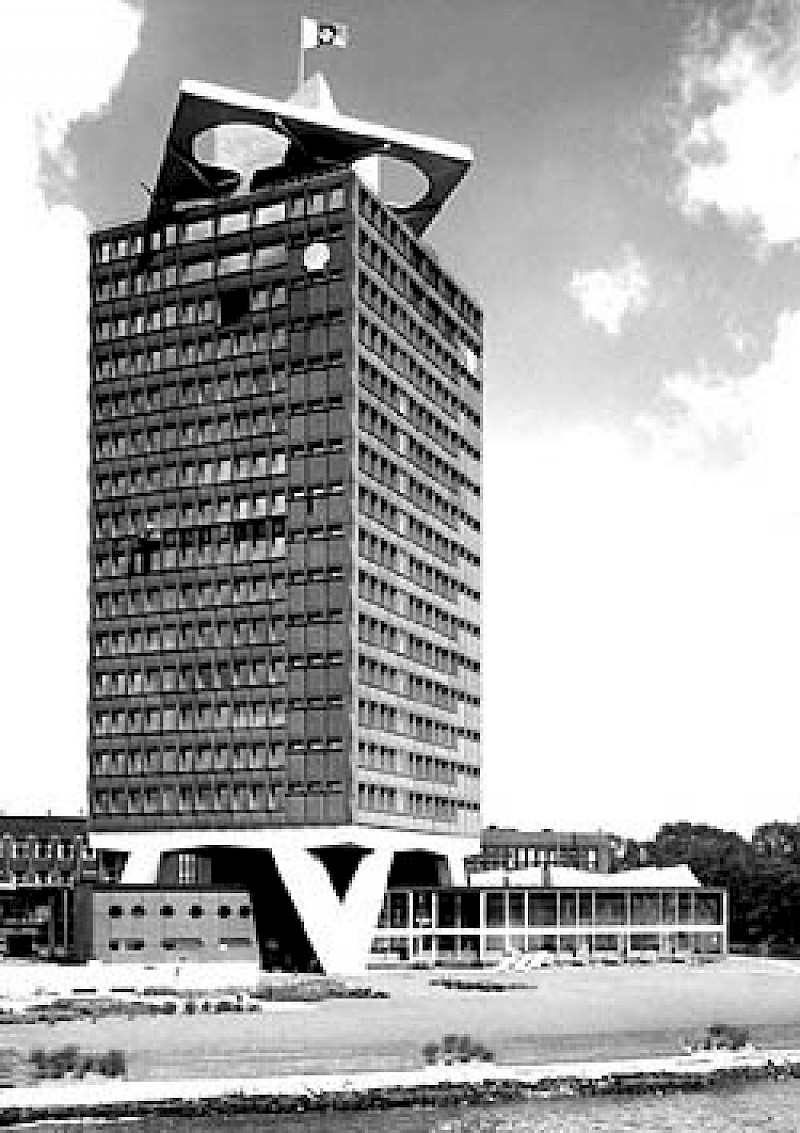
This coming Friday 5 october, will be the final deliberation of who is going to be the new owner and developer of the old Shell tower Overhoeks. The Overhoeks Tower, which previously served as a central Amsterdam office for Royal Dutch Shell, is to be given a new lease of life. Five parties were…
Economic Trade Mission in Brazil
27 September 2012
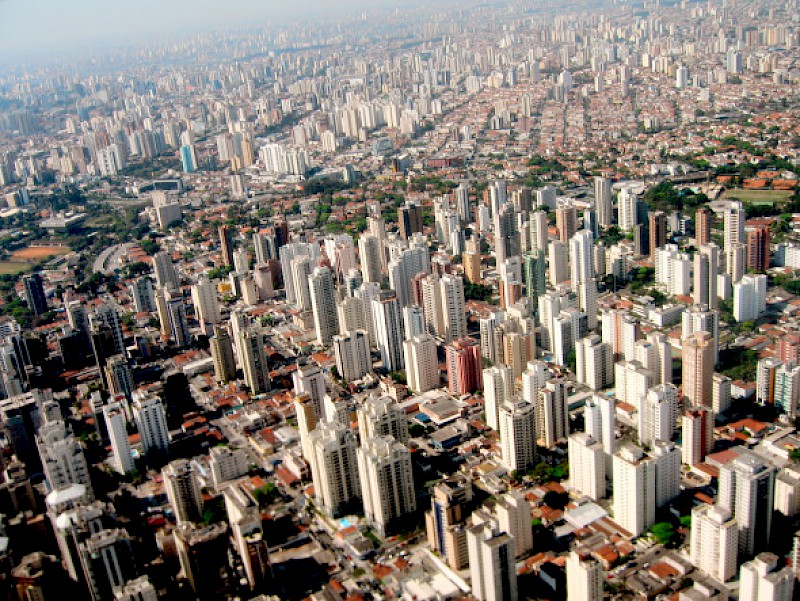
Our Dutch minister of Trade, Commerce and Innovation, together with the our crown Prince and Princes will be visiting Brazil with a delegation of representatives of agribusiness, yacht building, airline, architecture & design, water and suppliers of the World Cup 2014 and the Olympics 2016 …
De Woezel Public Meeting
28 August 2012
Last night a public information session was arranged by allard architecture to discuss the future of De Woezel project. The feedback recieved was excellent and the session was entirely productive and informative to both ourselves and the general public.
Pensionfonde Architectenbureau Publish Interview with Allard Meine Jansen
22 May 2012
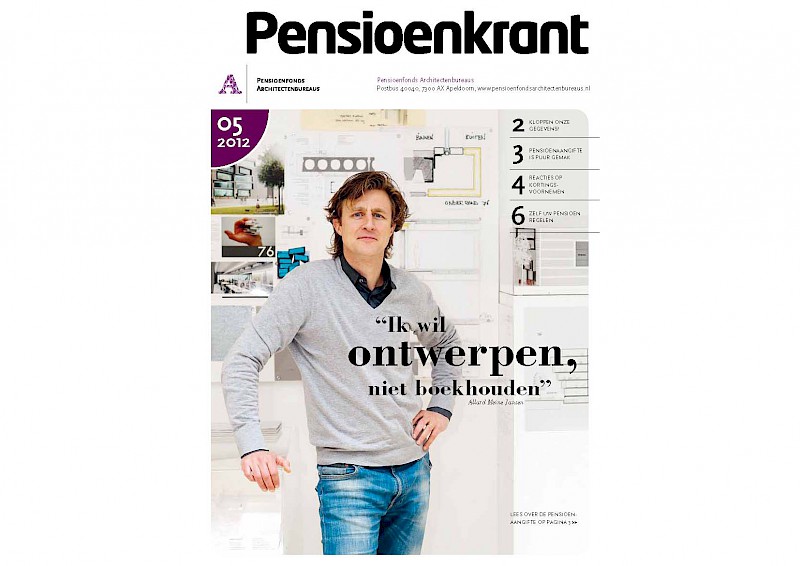
Allard has been featured on this month's edition of Pensionfonde Architectenbureau's publication.
WHO NEW Exhibition in Sydney
15 June 2011

Silvester Fuller’s exhibition ‘Who New’ attracted a lively crowd for the opening last night. The exhibition, showcased in the UTS Warehouse Chippendale, showcases 12 new architecture studios from around the world with whom we share a common collaboration experience. Special thanks…
Allard Architecture at Provada 2011
7 June 2011
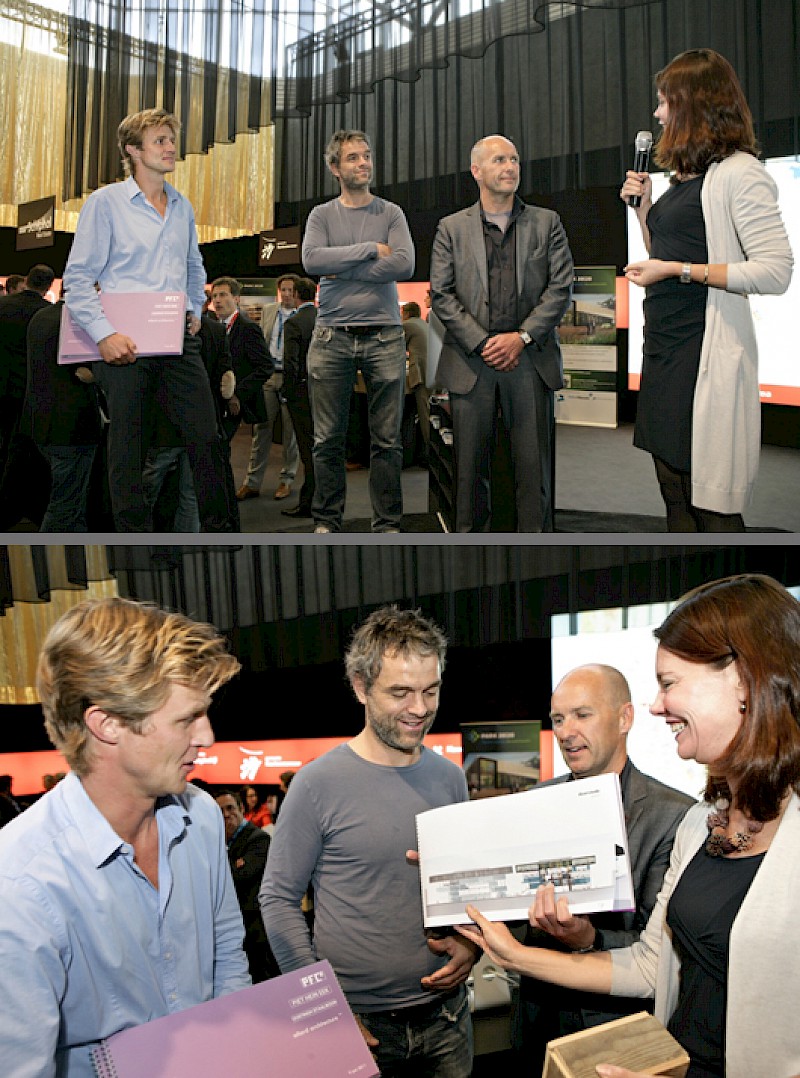
Together with Piet Hein Eek, allard architecture was proud to attend the 2011 Provada Real Estate Meeting Point, which took place over three days at the Amsterdam Rai. Provada is a conference which allows representatives from various parties including architects, municipalities, property…